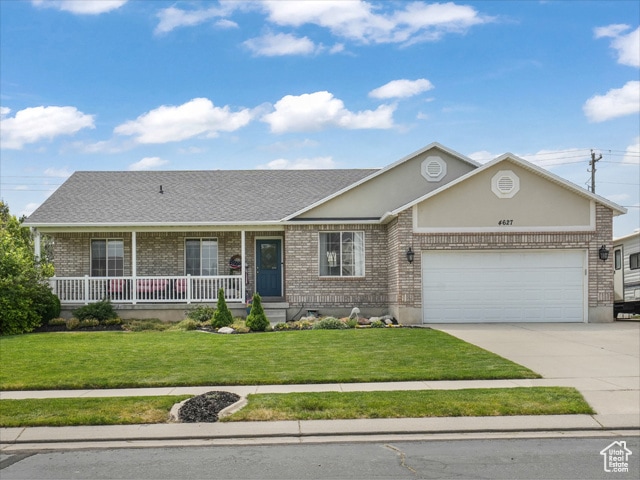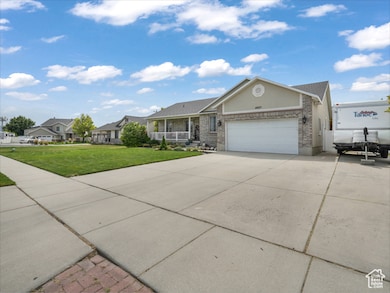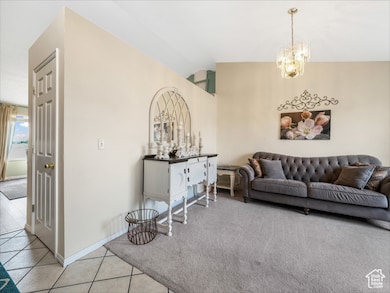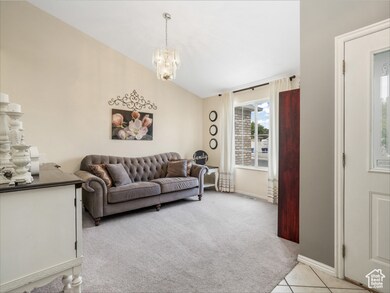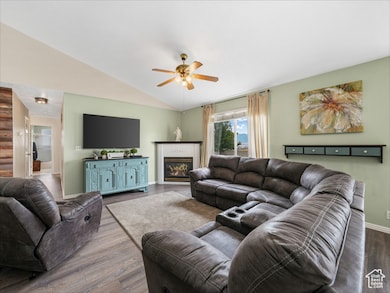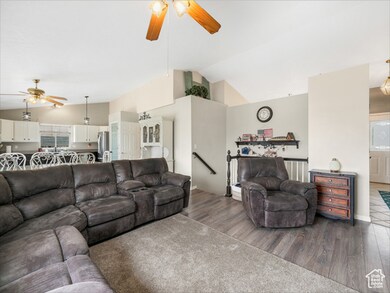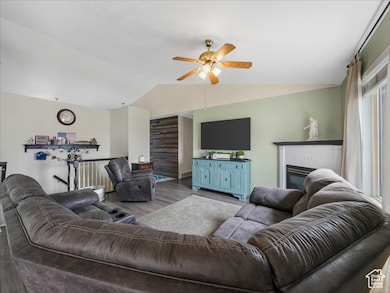
4627 W Aire Dr West Jordan, UT 84088
Cobble Creek NeighborhoodEstimated payment $4,058/month
Highlights
- RV or Boat Parking
- Mountain View
- Vaulted Ceiling
- Mature Trees
- Private Lot
- Rambler Architecture
About This Home
Discover the perfect blend of comfort and desirability in this spacious 5-bedroom, 3.5-bathroom residence nestled in a family-friendly, all brick and stucco subdivision. Thoughtfully updated and beautifully maintained, this home offers plenty of room for everyone to relax, gather, and enjoy. Step inside to an open layout highlighted by a welcoming alpine fireplace, ideal for cozy evenings. The large great room downstairs creates the ultimate space for movie nights, game days, or memorable celebrations with friends and family. The heart of the home features a well-appointed kitchen and dining area that flow seamlessly to an expansive, rectangular backyard made for memories . . . perfect for playing sports, gardening, or simply unwinding outdoors. Year-round outdoor Govee lighting adds ambiance and charm to your evenings. You'll also appreciate recent big-ticket updates, including a new roof (June 2022) and a complete HVAC system with a new heater and condenser (May 2025), providing peace of mind for years to come. A convenient storage shed keeps your tools and gear neatly organized. Ideally located near Jordan Landing, restaurants, and schools, this home provides easy access to everything you need while maintaining a warm, welcoming neighborhood feel. Don't miss this opportunity to own a home with wonderful space in a quiet, well-maintained community. Schedule your showing today and experience all this property has to offer!
Listing Agent
Blake Hardy
Utah Key Real Estate, LLC (Woodhaven Branch) License #5900266 Listed on: 07/03/2025
Home Details
Home Type
- Single Family
Est. Annual Taxes
- $2,958
Year Built
- Built in 1998
Lot Details
- 0.28 Acre Lot
- Property is Fully Fenced
- Landscaped
- Private Lot
- Secluded Lot
- Sprinkler System
- Mature Trees
- Property is zoned Single-Family, 1112
Parking
- 2 Car Attached Garage
- 6 Open Parking Spaces
- RV or Boat Parking
Home Design
- Rambler Architecture
- Brick Exterior Construction
- Stucco
Interior Spaces
- 3,256 Sq Ft Home
- 2-Story Property
- Vaulted Ceiling
- Ceiling Fan
- 1 Fireplace
- Blinds
- Great Room
- Mountain Views
- Basement Fills Entire Space Under The House
- Electric Dryer Hookup
Kitchen
- <<builtInRangeToken>>
- Range Hood
- <<microwave>>
- Disposal
Flooring
- Carpet
- Laminate
- Tile
Bedrooms and Bathrooms
- 5 Bedrooms | 3 Main Level Bedrooms
- Walk-In Closet
- <<bathWSpaHydroMassageTubToken>>
- Bathtub With Separate Shower Stall
Outdoor Features
- Open Patio
- Storage Shed
- Porch
Schools
- Hayden Peak Elementary School
- West Hills Middle School
- Copper Hills High School
Utilities
- Central Heating and Cooling System
- Natural Gas Connected
- Satellite Dish
Community Details
- No Home Owners Association
- Copper Hill Subdivision
Listing and Financial Details
- Exclusions: Dryer, Gas Grill/BBQ, Refrigerator, Washer
- Assessor Parcel Number 21-31-157-025
Map
Home Values in the Area
Average Home Value in this Area
Tax History
| Year | Tax Paid | Tax Assessment Tax Assessment Total Assessment is a certain percentage of the fair market value that is determined by local assessors to be the total taxable value of land and additions on the property. | Land | Improvement |
|---|---|---|---|---|
| 2023 | $2,948 | $538,500 | $150,300 | $388,200 |
| 2022 | $2,989 | $533,300 | $147,300 | $386,000 |
| 2021 | $2,525 | $410,000 | $114,500 | $295,500 |
| 2020 | $2,334 | $355,700 | $114,500 | $241,200 |
| 2019 | $2,297 | $343,300 | $108,100 | $235,200 |
| 2018 | $2,174 | $322,200 | $108,100 | $214,100 |
| 2017 | $2,130 | $314,300 | $108,100 | $206,200 |
| 2016 | $1,941 | $269,100 | $108,100 | $161,000 |
| 2015 | $1,950 | $263,600 | $114,300 | $149,300 |
| 2014 | $1,800 | $239,600 | $105,000 | $134,600 |
Property History
| Date | Event | Price | Change | Sq Ft Price |
|---|---|---|---|---|
| 07/03/2025 07/03/25 | For Sale | $690,000 | -- | $212 / Sq Ft |
Purchase History
| Date | Type | Sale Price | Title Company |
|---|---|---|---|
| Interfamily Deed Transfer | -- | Reliable Title | |
| Interfamily Deed Transfer | -- | Merrill Title | |
| Warranty Deed | -- | Metro National Title |
Mortgage History
| Date | Status | Loan Amount | Loan Type |
|---|---|---|---|
| Open | $244,800 | New Conventional | |
| Closed | $245,500 | New Conventional | |
| Closed | $245,500 | New Conventional | |
| Closed | $218,000 | Unknown | |
| Closed | $27,500 | Stand Alone Second | |
| Closed | $12,000 | Credit Line Revolving | |
| Closed | $18,500 | Credit Line Revolving | |
| Closed | $171,500 | No Value Available | |
| Closed | $165,750 | No Value Available | |
| Closed | $149,591 | FHA |
Similar Homes in West Jordan, UT
Source: UtahRealEstate.com
MLS Number: 2096374
APN: 21-31-157-025-0000
- 4689 W Nebo Dr
- 7886 S Abercrombie Ln
- 6586 W Raynolds Peak Way
- 6588 W Raynolds Peak Way
- 6592 W Raynolds Peak Way
- 8298 Festive Way
- 4888 W Transcendent Ct
- 4666 Olympic Wood Ct
- 5029 Copper Meadow Ln
- 4689 W Lace Wood Dr
- 7544 S Wood Farms Dr
- 8322 Copper Vista Cir
- 7494 S Wood Farms Dr
- 5209 Dove Creek Ln
- 5262 W Cool Water Way
- 5298 W Icehouse Way
- 5131 W 8430 S
- 8675 S Pebblecreek Rd
- 3855 W Elwood Way
- 8400 S 4000 W Unit 93
- 3907 W 8010 S
- 3954 W 8350 S
- 7349 Brittany Town Dr
- 8934 S John Annie Ln
- 8933 S John Annie Ln
- 8949 S John Annie Ln
- 8942 S John Annie Ln
- 8375 S Susan Way
- 8952 Royal Ln
- 7900 S 5070 W
- 8967 S John Annie Ln
- 8974 S John Annie Ln
- 8973 S John Annie Ln
- 5517 W Slate Canyon Dr
- 4733 W Nector Tee Rd
- 7129 S Brittany Town Dr
- 8366 S Valkyrie Way
- 8088 S Uinta View Way
- 3527 W 8315 S
- 7028 S Cherry Leaf Dr
