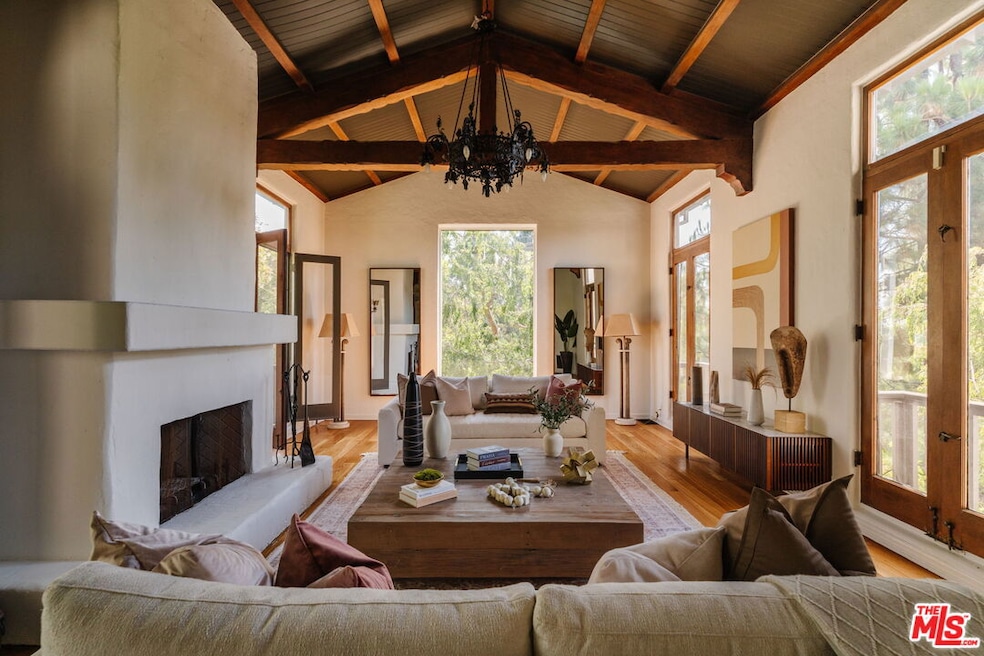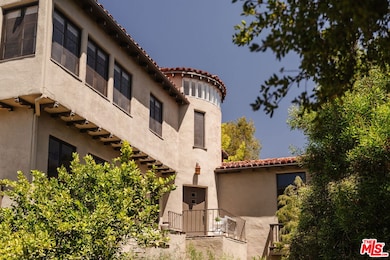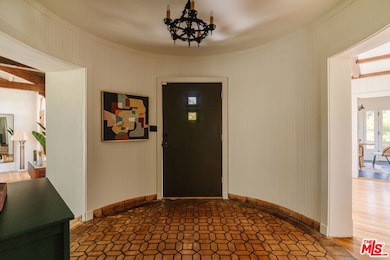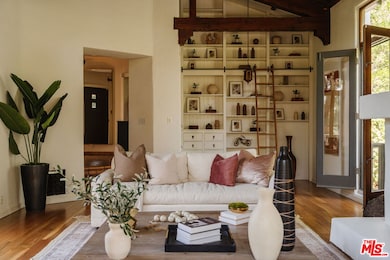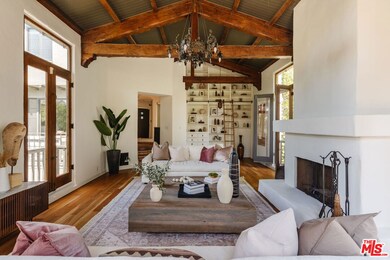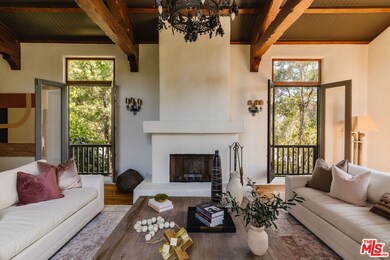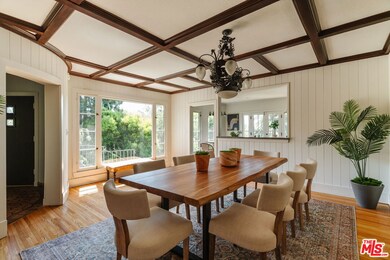
463 N Greencraig Rd Los Angeles, CA 90049
Brentwood NeighborhoodEstimated payment $28,694/month
Highlights
- Ocean View
- Wood Flooring
- No HOA
- Living Room with Fireplace
- Spanish Architecture
- Breakfast Area or Nook
About This Home
This stunning 1930s Spanish-style home, perched in one of Brentwood's most coveted neighborhoods, blends timeless character with sweeping coastal and city views, offering a rare sense of serenity and sophistication for the most discerning buyer. Once the personal residence of acclaimed production designer Rick Heinrichs, celebrated for his iconic collaborations with Tim Burton and beyond, this home is a true piece of Hollywood history. With 5 bedrooms and 6 baths across more than 4,500 square feet, the flexible layout includes three bedrooms upstairs and two down, with an abundance of courtyards, decks, and lush grounds designed for ultimate privacy and indoor-outdoor living. The step-down living room makes a dramatic impression, with vaulted beamed ceilings, rich natural light, original architectural details, and treetop views from every window. The renovated eat-in kitchen offers a perfect balance of modern function and classic design, opening seamlessly to a spacious front deck, ideal for dining with ocean views. Upstairs, the primary suite is a retreat of its own, featuring a sitting area, high beamed ceilings, generous closet space, and breathtaking 180-degree views that stretch all the way to the Pacific. The spa-like bath includes a soaking tub, large shower, and soaring ceiling. Two additional en suite bedrooms complete the upper level. Downstairs, two more bedrooms open to a peaceful private courtyard and enjoy their own entrance perfect for guests, staff, or a home office. A large bonus room with its own full bath adds even more flexibility: ideal for a media room, playroom, gym, or even a sixth bedroom. Set on a private knoll, the property includes a rare flat pad with parking for up to eight cars an exceptional amenity in this part of Brentwood. The grassy yard has space for a pool, while recent upgrades such as refinished hardwood floors and fresh interior paint ensure the home is move-in ready without compromising its historic charm. Additional highlights include a 3-car garage at street level, central AC/heat, 220V EV charging, and abundant storage throughout. The street itself is one of Brentwood's best: quiet, welcoming, and truly community-driven. More than just a beautiful home, this is a legacy property in a remarkably special location.
Listing Agent
Christie's International Real Estate SoCal License #01979656 Listed on: 07/11/2025

Co-Listing Agent
Berkshire Hathaway HomeServices California Properties License #01352397
Home Details
Home Type
- Single Family
Est. Annual Taxes
- $29,518
Year Built
- Built in 1929
Lot Details
- 0.44 Acre Lot
- Property is zoned LAR1
Parking
- 3 Car Garage
- 6 Open Parking Spaces
- 2 Attached Carport Spaces
- Electric Vehicle Home Charger
- Shared Driveway
- Guest Parking
- On-Street Parking
Property Views
- Ocean
- City
- Woods
Home Design
- Spanish Architecture
Interior Spaces
- 4,581 Sq Ft Home
- 3-Story Property
- Built-In Features
- Formal Entry
- Living Room with Fireplace
- Dining Room
Kitchen
- Breakfast Area or Nook
- Oven or Range
- Microwave
- Freezer
- Dishwasher
Flooring
- Wood
- Tile
Bedrooms and Bathrooms
- 5 Bedrooms
- Walk-In Closet
- Powder Room
Laundry
- Laundry Room
- Dryer
- Washer
Additional Features
- Open Patio
- Central Heating and Cooling System
Community Details
- No Home Owners Association
Listing and Financial Details
- Assessor Parcel Number 4403-018-018
Map
Home Values in the Area
Average Home Value in this Area
Tax History
| Year | Tax Paid | Tax Assessment Tax Assessment Total Assessment is a certain percentage of the fair market value that is determined by local assessors to be the total taxable value of land and additions on the property. | Land | Improvement |
|---|---|---|---|---|
| 2024 | $29,518 | $2,413,883 | $1,987,912 | $425,971 |
| 2023 | $28,947 | $2,366,553 | $1,948,934 | $417,619 |
| 2022 | $27,602 | $2,320,151 | $1,910,720 | $409,431 |
| 2021 | $27,257 | $2,274,658 | $1,873,255 | $401,403 |
| 2019 | $26,438 | $2,207,194 | $1,817,695 | $389,499 |
| 2018 | $26,311 | $2,163,916 | $1,782,054 | $381,862 |
| 2016 | $25,156 | $2,079,890 | $1,712,855 | $367,035 |
| 2015 | $24,786 | $2,048,649 | $1,687,127 | $361,522 |
| 2014 | $24,856 | $2,008,520 | $1,654,079 | $354,441 |
Property History
| Date | Event | Price | Change | Sq Ft Price |
|---|---|---|---|---|
| 07/11/2025 07/11/25 | For Sale | $4,750,000 | 0.0% | $1,037 / Sq Ft |
| 09/13/2023 09/13/23 | Rented | $13,500 | -3.5% | -- |
| 08/31/2023 08/31/23 | For Rent | $13,995 | -- | -- |
Purchase History
| Date | Type | Sale Price | Title Company |
|---|---|---|---|
| Interfamily Deed Transfer | -- | -- | |
| Grant Deed | -- | Equity Title Company |
Mortgage History
| Date | Status | Loan Amount | Loan Type |
|---|---|---|---|
| Open | $711,000 | New Conventional | |
| Closed | $724,000 | New Conventional | |
| Closed | $729,750 | New Conventional | |
| Closed | $673,622 | New Conventional | |
| Closed | $600,000 | Unknown | |
| Closed | $850,000 | No Value Available | |
| Previous Owner | $941,000 | Unknown | |
| Closed | $400,000 | No Value Available |
Similar Homes in the area
Source: The MLS
MLS Number: 25561897
APN: 4403-018-018
- 378 N Skyewiay Rd
- 568 N Greencraig Rd
- 361 N Bowling Green Way
- 418 N Bowling Green Way
- 366 N Kenter Ave
- 456 N Bowling Green Way
- 427 N Bundy Dr
- 560 N Tigertail Rd
- 645 Walther Way
- 308 N Bowling Green Way
- 720 N Bonhill Rd
- 721 N Bonhill Rd
- 590 N Tigertail Rd
- 615 N Tigertail Rd
- 334 N Carmelina Ave
- 330 N Carmelina Ave
- 491 Homewood Rd
- 224 N Bundy Dr
- 809 Broom Way
- 11740 Crescenda St
- 656 N Bonhill Rd
- 274 N Tigertail Rd
- 12220 Benmore Terrace
- 269 N Bundy Dr
- 650 N Tigertail Rd
- 11948 Chaparal St
- 605 Hanley Way
- 737 Halliday Ave
- 872 Hanley Ave
- 11750 W Sunset Blvd Unit 402
- 11730 W Sunset Blvd
- 11670 W Sunset Blvd Unit Brentwood Village Unit
- 12443 W Sunset Blvd
- 12148 Travis St
- 126 N Canyon View Dr
- 219 S Barrington Ave Unit FL3-ID341
- 219 S Barrington Ave Unit FL3-ID340
- 103 N Anita Ave
- 114 S Layton Dr
- 774 N Kenter Ave
