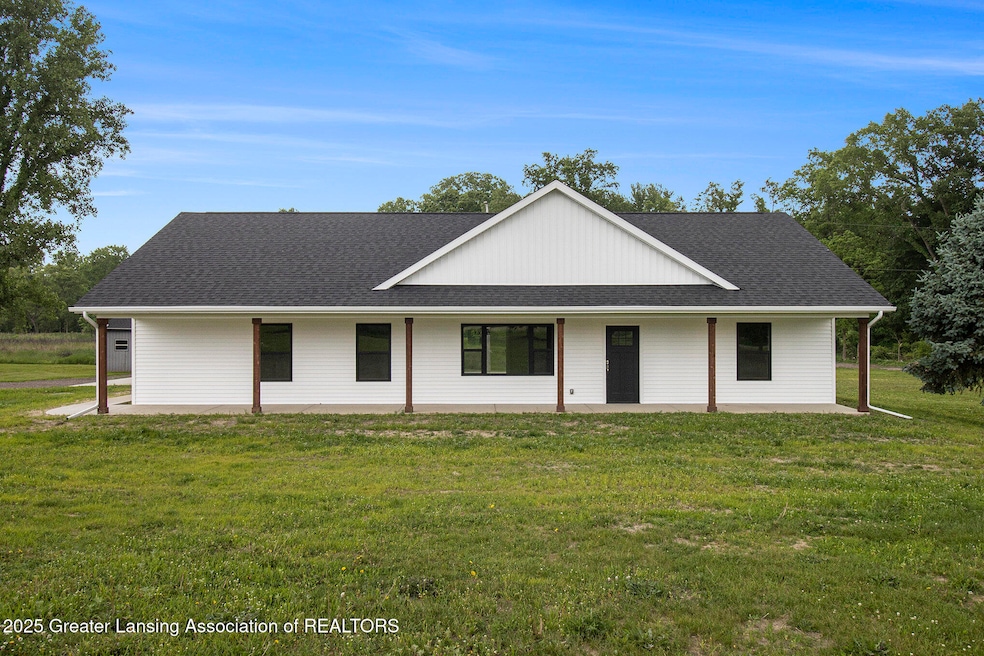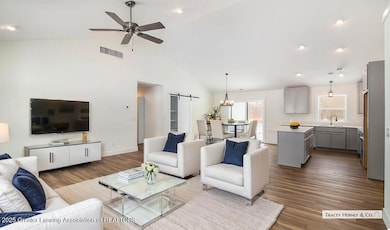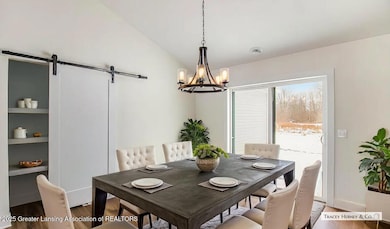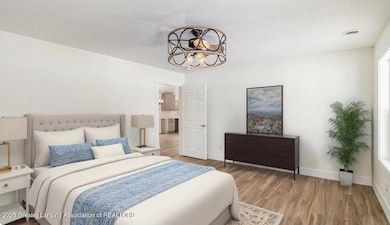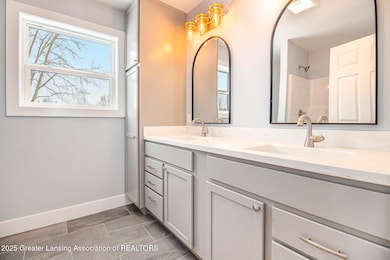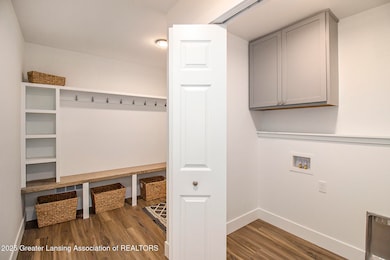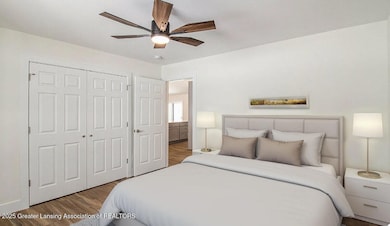
4633 Parman Rd Stockbridge, MI 49285
Estimated payment $2,934/month
Highlights
- Barn
- View of Trees or Woods
- Open Floorplan
- New Construction
- 18.23 Acre Lot
- Secluded Lot
About This Home
Welcome Home! This brand-new 3-bed, 2-bath home is nestled on over 18 acres. The open-concept floor plan seamlessly connects the kitchen, dining, and living room, creating a spacious and inviting atmosphere. The kitchen features abundant counter space and plenty of cabinets for added storage, accented with granite countertops and an eat in bar. Enjoy the luxury of vaulted ceilings in the main areas, that enhance space, while still giving you the warm and comforting home feel. The 2-car attached garage ensures convenience for storage and parking. In addition to the 30x40 pole barn. The location is perfect for convenient travel to Lansing and Jackson and less than five miles from the amenities of the quaint town of Stockbridge. Dreaming of starting your own hobby farm or enjoying hunting adventures on your own private land? Hurry and schedule your showing today, this is one you won't want to miss!
Listing Agent
Tracey Hernly & Co.
Howard Hanna Real Estate Executives Listed on: 07/11/2025
Open House Schedule
-
Saturday, July 19, 202512:00 to 1:30 pm7/19/2025 12:00:00 PM +00:007/19/2025 1:30:00 PM +00:00Add to Calendar
Home Details
Home Type
- Single Family
Est. Annual Taxes
- $1,985
Year Built
- Built in 2024 | New Construction
Lot Details
- 18.23 Acre Lot
- Property fronts a county road
- Secluded Lot
- Wooded Lot
- Private Yard
- Back and Front Yard
Parking
- 2 Car Garage
- Side Facing Garage
- Garage Door Opener
- Driveway
Property Views
- Woods
- Rural
Home Design
- Home is estimated to be completed on 2/1/25
- Ranch Style House
- Slab Foundation
- Shingle Roof
- Vinyl Siding
Interior Spaces
- 1,728 Sq Ft Home
- Open Floorplan
- High Ceiling
- Ceiling Fan
- Living Room
- Dining Room
- Laundry on main level
Kitchen
- Eat-In Kitchen
- Kitchen Island
- Granite Countertops
- Disposal
Bedrooms and Bathrooms
- 3 Bedrooms
- 2 Full Bathrooms
Utilities
- Forced Air Heating and Cooling System
- Heating System Uses Propane
- Well
- Water Heater
- Water Softener
- Septic Tank
Additional Features
- Covered patio or porch
- Barn
Map
Home Values in the Area
Average Home Value in this Area
Tax History
| Year | Tax Paid | Tax Assessment Tax Assessment Total Assessment is a certain percentage of the fair market value that is determined by local assessors to be the total taxable value of land and additions on the property. | Land | Improvement |
|---|---|---|---|---|
| 2024 | $1,985 | $102,000 | $50,000 | $52,000 |
| 2023 | $1,985 | $100,800 | $48,500 | $52,300 |
| 2022 | $1,868 | $91,000 | $46,200 | $44,800 |
| 2021 | $1,787 | $88,700 | $0 | $0 |
| 2020 | $1,774 | $87,800 | $0 | $0 |
| 2019 | $1,652 | $83,500 | $47,200 | $36,300 |
| 2018 | $1,638 | $76,900 | $46,700 | $30,200 |
| 2017 | $1,592 | $76,900 | $46,700 | $30,200 |
| 2016 | -- | $76,700 | $46,750 | $29,950 |
| 2015 | -- | $75,500 | $0 | $0 |
| 2014 | -- | $71,250 | $0 | $0 |
Property History
| Date | Event | Price | Change | Sq Ft Price |
|---|---|---|---|---|
| 07/11/2025 07/11/25 | For Sale | $499,900 | +194.1% | $289 / Sq Ft |
| 01/05/2024 01/05/24 | Sold | $170,000 | -29.1% | $107 / Sq Ft |
| 12/14/2023 12/14/23 | For Sale | $239,800 | -- | $151 / Sq Ft |
| 12/11/2023 12/11/23 | Pending | -- | -- | -- |
Purchase History
| Date | Type | Sale Price | Title Company |
|---|---|---|---|
| Warranty Deed | $350,000 | Mid Michigan Title | |
| Quit Claim Deed | -- | None Listed On Document | |
| Warranty Deed | $170,000 | None Listed On Document |
Mortgage History
| Date | Status | Loan Amount | Loan Type |
|---|---|---|---|
| Previous Owner | $200,000 | New Conventional | |
| Previous Owner | $112,500 | Credit Line Revolving | |
| Previous Owner | $10,500 | Unknown |
Similar Homes in Stockbridge, MI
Source: Greater Lansing Association of Realtors®
MLS Number: 289603
APN: 16-16-30-100-012
- 4624 Parman Rd
- 2935 Heeney Rd
- 2928 Heeney Rd
- 3801 Stillson Rd
- 3873 Dexter Trail
- 0 Dewey Rd Unit LotWP001 22217477
- 0 V L Dewey Rd
- 1675 Catholic Church Rd
- 3348 Dexter Trail
- 630 W Main St W
- 4250 S Williams Rd
- 990 Decamp Rd
- 402 S Wood St
- 101 Hill St
- 0 M-52 Unit 25007461
- 0 Michigan 52
- 915 S Clinton St
- 11600 Mount Hope Rd
- 10976 Dewey Rd
- Lot 11 Minix Dr
- 124 E Main St Unit Apartment 6
- 5695 Hinkley Rd
- 11134 Patterson Lake Dr
- 5495 Ann Arbor Rd
- 4093 Donnely Rd
- 703 E Cherry St
- 940 S Cedar St
- 1400 Gallery Place Dr
- 2907 Ashton Ridge Dr
- 805 Mason Hills Dr
- 224 N Lake St
- 9745 W Michigan Ave
- 110 N Dettman Rd
- 2100 Springport Rd
- 3200 Kingsbrooke Dr
- 107 1/2 N Main St
- 2659 Ruff Rd
- 3021 N Pointe Dr
- 2951 Pheasant Run Dr
- 1028 Lansing Ave
