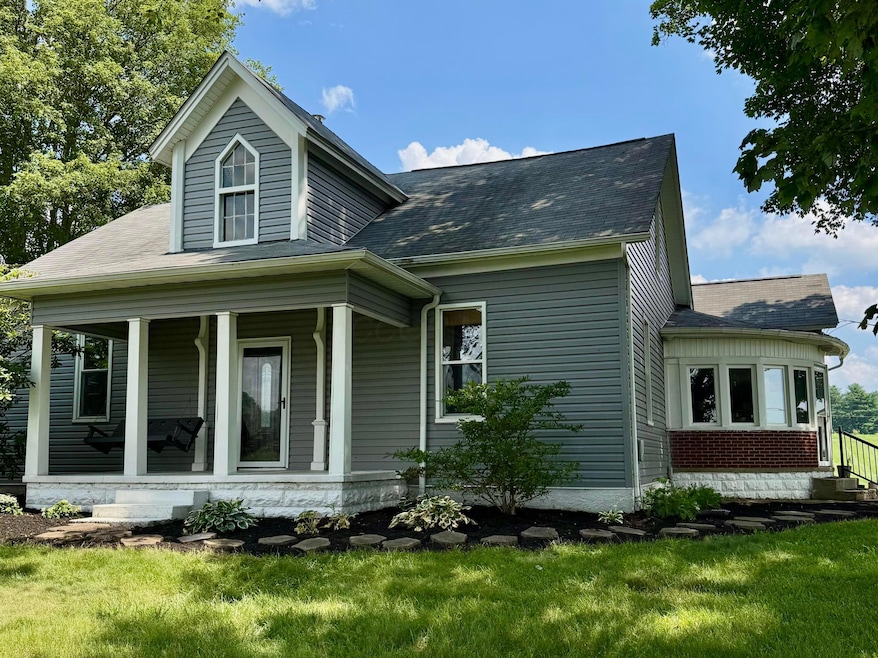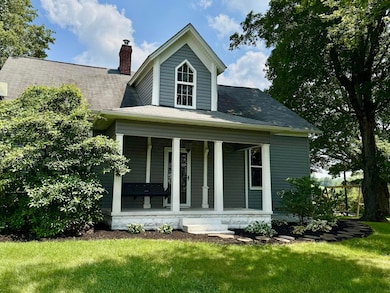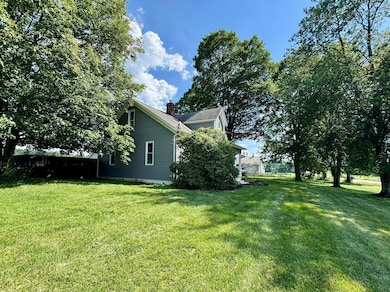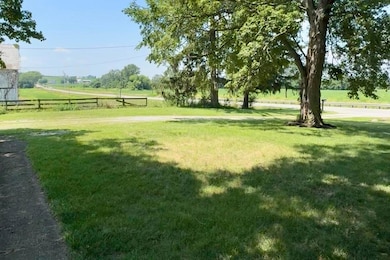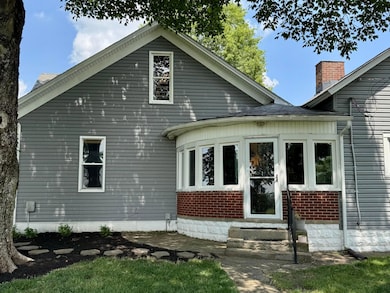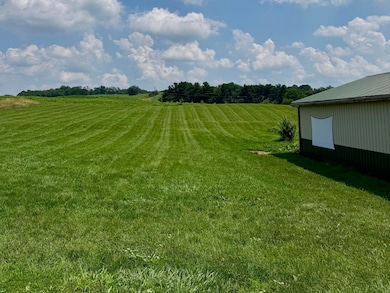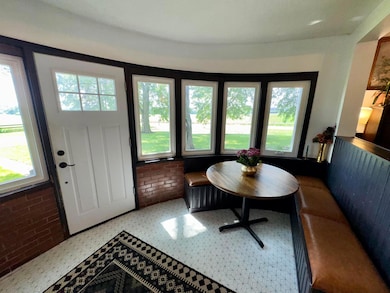
4640 Chillicothe Lancaster Rd SW Lancaster, OH 43130
Estimated payment $2,507/month
Highlights
- Above Ground Pool
- Deck
- Heated Sun or Florida Room
- Cape Cod Architecture
- Main Floor Primary Bedroom
- 5 Car Garage
About This Home
MOTIVATED SELLERS READY TO REVIEW OFFERS, BRING YOUR BEST!
USDA 0% down eligible!
This 4 bed, 2.5 bath cape cod home sits on 2 peaceful acres with country views in every direction—just 4 mins from Amanda and 10 mins from Lancaster!
It's full of charm, with a mix of historic character and modern updates throughout. You'll love the conveinece of the first floor master suite and a first floor laundry room. Relax in the hot tub located in the four-seasons room, cool off in the above-ground pool, or work on your hobbies in the 30x40 heated & cooled pole barn. Plus, there's an attached garage for easy parking and storage.
To name a few of the updates completed within the last few years: new furnace, water heater, water softener, electric panel, granite counters, pool liner, appliances, septic pumped, flooring, restored hardwoods, and many more!
This one's a must-see if you're looking for space, character, and a place that feels like home!
Open House Schedule
-
Thursday, July 10, 20255:00 to 7:00 pm7/10/2025 5:00:00 PM +00:007/10/2025 7:00:00 PM +00:00Add to Calendar
Home Details
Home Type
- Single Family
Est. Annual Taxes
- $3,007
Year Built
- Built in 1900
Lot Details
- 2.01 Acre Lot
Parking
- 5 Car Garage
- Heated Garage
Home Design
- Cape Cod Architecture
- Brick Exterior Construction
- Block Foundation
- Vinyl Siding
- Stone Exterior Construction
Interior Spaces
- 1,988 Sq Ft Home
- 2-Story Property
- Decorative Fireplace
- Heated Sun or Florida Room
- Basement
- Basement Cellar
- Laundry on main level
Kitchen
- Electric Range
- Dishwasher
Flooring
- Ceramic Tile
- Vinyl
Bedrooms and Bathrooms
- 4 Bedrooms | 2 Main Level Bedrooms
- Primary Bedroom on Main
- 2.5 Bathrooms
Pool
- Above Ground Pool
- Spa
Outdoor Features
- Deck
- Outbuilding
Utilities
- Central Air
- Heating System Uses Propane
- Well
- Private Sewer
Listing and Financial Details
- Assessor Parcel Number 01-70014-310
Map
Home Values in the Area
Average Home Value in this Area
Tax History
| Year | Tax Paid | Tax Assessment Tax Assessment Total Assessment is a certain percentage of the fair market value that is determined by local assessors to be the total taxable value of land and additions on the property. | Land | Improvement |
|---|---|---|---|---|
| 2024 | $5,231 | $87,770 | $18,510 | $69,260 |
| 2023 | $2,967 | $87,770 | $18,510 | $69,260 |
| 2022 | $2,966 | $87,770 | $18,510 | $69,260 |
| 2021 | $2,509 | $68,510 | $16,830 | $51,680 |
| 2020 | $2,251 | $68,510 | $16,830 | $51,680 |
| 2019 | $2,205 | $60,730 | $16,830 | $43,900 |
| 2018 | $1,868 | $46,790 | $15,990 | $30,800 |
| 2017 | $1,871 | $50,150 | $16,830 | $33,320 |
| 2016 | $1,804 | $49,510 | $16,830 | $32,680 |
| 2015 | $1,552 | $44,850 | $13,460 | $31,390 |
| 2014 | $1,502 | $44,850 | $13,460 | $31,390 |
| 2013 | $1,502 | $44,850 | $13,460 | $31,390 |
Property History
| Date | Event | Price | Change | Sq Ft Price |
|---|---|---|---|---|
| 07/09/2025 07/09/25 | Price Changed | $425,000 | -5.6% | $214 / Sq Ft |
| 07/06/2025 07/06/25 | For Sale | $450,000 | -- | $226 / Sq Ft |
Purchase History
| Date | Type | Sale Price | Title Company |
|---|---|---|---|
| Warranty Deed | $270,000 | Valmer Land Title Agency | |
| Survivorship Deed | $170,000 | Valmer Land Title Agency Box | |
| Deed | $87,500 | -- |
Mortgage History
| Date | Status | Loan Amount | Loan Type |
|---|---|---|---|
| Open | $275,151 | New Conventional | |
| Closed | $272,727 | New Conventional | |
| Previous Owner | $161,500 | New Conventional | |
| Previous Owner | $140,000 | New Conventional | |
| Previous Owner | $48,000 | Credit Line Revolving | |
| Previous Owner | $78,750 | New Conventional |
Similar Homes in Lancaster, OH
Source: Columbus and Central Ohio Regional MLS
MLS Number: 225023957
APN: 01-70014-310
- 5445 S Duncan Rd SW
- 6135 Westfall Rd SW
- 417 N School St
- 225 E High St
- 226 E Main St
- 4590 Hopewell Church Rd SW
- 5505 Hopewell Church Rd SW
- 2615 Hamburg Rd SW
- 6778 Clearport Rd SW
- 2530 Hamburg Rd SW
- 2140 Hamburg Rd SW
- 5996 Windy Hills Cir
- 8685 Bowman Rd SW
- 5795 Royalton Rd SW
- 2300 Stonewall Cemetery Rd SW
- 7805 Revenge Rd SW
- 3597 Country Club Rd SW
- 9064 Broad St SW
- 5930 Julian Rd SW
- 0 Revenge Rd SW Unit 225014146
- 315 Washington Ave
- 1237 Watermark Dr
- 1300 Community Way
- 2753 Michaelsway Ave
- 123 N Broad St
- 322 E Chestnut St
- 1545 Timbertop St
- 2661 Spring Grove Ave
- 1733 Bellmeadow Dr
- 225 E Allen St Unit 225 East Allen Street
- 601 N Maple St
- 805 E Wheeling St
- 1317 E Wheeling St
- 1250 Sheridan Dr
- 1420 Laura Ave
- 1366 Sheridan Dr
- 1410 Sheridan Dr
- 1503 D Monmouth St
- 63 High St Unit 2
- 1939 Independence Blvd
