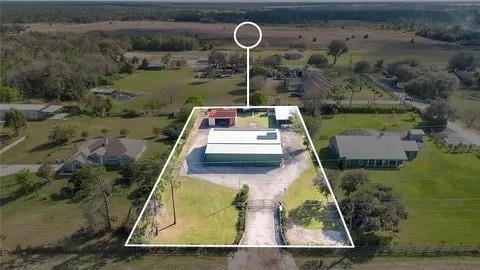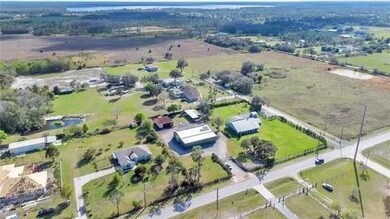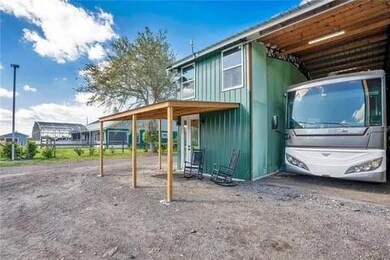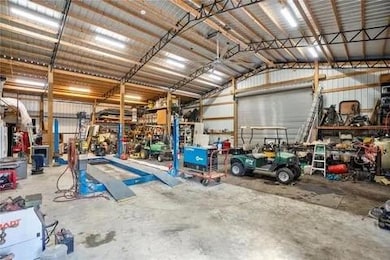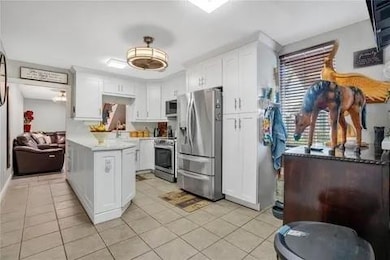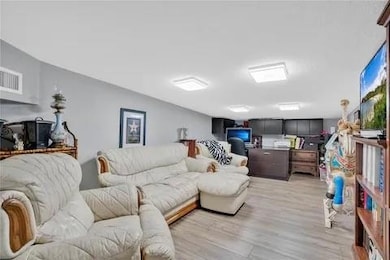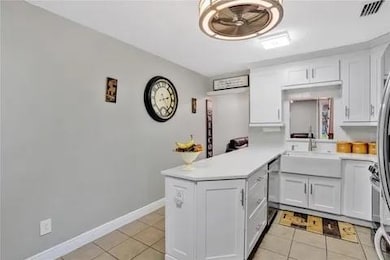
4640 Hickory Tree Rd St. Cloud, FL 34772
Highlights
- Barn
- RV Access or Parking
- Gated Community
- Stables
- Solar Power System
- Room in yard for a pool
About This Home
As of June 2025Welcome to this one-of-a-kind barndominium-style estate nestled on 1.02 fully fenced acres just off Hickory Tree Road. Over 5,000 square feet under roof and 1,400 square foot heated/AC living area. A drive-through building offers ample space for Semi Trucks, Boats, RVs, and more, while an enclosed RV station includes water, electric, sewer connections, and pull-through doors on both ends for maximum convenience. Additional highlights include: *Massive 5-ton Maytag AC unit to keep the home cool year-round *Industrial-grade 24ft automatic gate opener *High-end 4K LOREX security camera system with full-property WiFi coverage *Brand-new well, septic system, water softener, and aerator *Large workshop with water/sewer access and a custom 12-ft,6-blade fan for ventilation during the summer heat.
Home Details
Home Type
- Single Family
Est. Annual Taxes
- $2,000
Year Built
- Built in 2019
Lot Details
- 1.02 Acre Lot
- North Facing Home
- Fenced
- Property is zoned E-1
Parking
- 4 Car Garage
- Converted Garage
- Driveway
- RV Access or Parking
Home Design
- Aluminum Roof
- Aluminum Siding
- Metal Construction or Metal Frame
Interior Spaces
- 1,400 Sq Ft Home
- 2-Story Property
- Den
- Recreation Room
- Workshop
- Laminate Flooring
Kitchen
- Eat-In Kitchen
- Electric Range
- Microwave
- Dishwasher
Bedrooms and Bathrooms
- 2 Bedrooms | 1 Main Level Bedroom
- 2 Full Bathrooms
Laundry
- Dryer
- Washer
Outdoor Features
- Room in yard for a pool
- Shed
Utilities
- Central Heating and Cooling System
- Well
- Electric Water Heater
- Septic Tank
- Cable TV Available
Additional Features
- Solar Power System
- Barn
- Stables
Community Details
- Gated Community
Similar Homes in the area
Home Values in the Area
Average Home Value in this Area
Property History
| Date | Event | Price | Change | Sq Ft Price |
|---|---|---|---|---|
| 06/30/2025 06/30/25 | Sold | $510,000 | -7.3% | $364 / Sq Ft |
| 05/29/2025 05/29/25 | Pending | -- | -- | -- |
| 05/09/2025 05/09/25 | For Sale | $549,990 | -- | $393 / Sq Ft |
Tax History Compared to Growth
Tax History
| Year | Tax Paid | Tax Assessment Tax Assessment Total Assessment is a certain percentage of the fair market value that is determined by local assessors to be the total taxable value of land and additions on the property. | Land | Improvement |
|---|---|---|---|---|
| 2024 | -- | $149,599 | -- | -- |
Agents Affiliated with this Home
-
Scott Zeff

Seller's Agent in 2025
Scott Zeff
Zeff Realty LLC,
(954) 822-3912
50 Total Sales
Map
Source: BeachesMLS (Greater Fort Lauderdale)
MLS Number: F10502998
APN: 04-27-31-4950-0001-0087
- 0 Lake Gentry Rd
- 4220 Lake Gentry Rd
- 4071 Albritton Rd
- 3880 Chaplain Rd
- 4121 Albritton Rd
- 4361 Albritton Rd
- 4320 Hickory Tree Rd
- 4092 Malawi Trail
- 5178 Masser Rd
- 5174 Masser Rd
- 5170 Masser Rd
- 5169 Masser Rd
- 5165 Masser Rd
- 5079 Tana Terrace
- 5162 Masser Rd
- 5157 Masser Rd
- 5067 Tana Terrace
- 5153 Masser Rd
- 4365 Lake Gentry Rd
- 5145 Masser Rd
