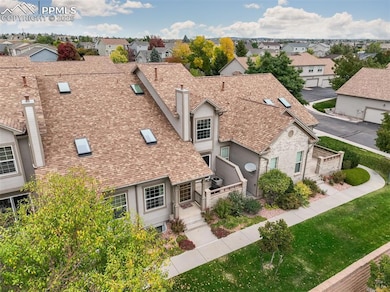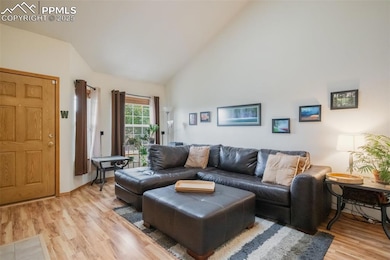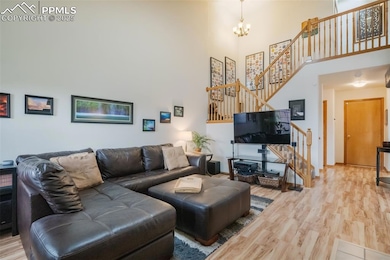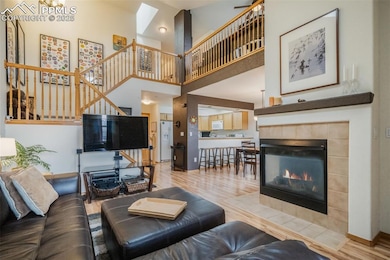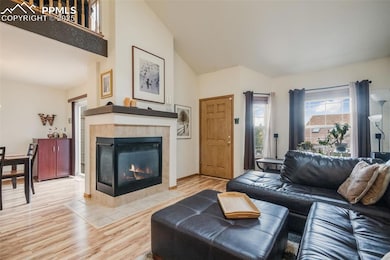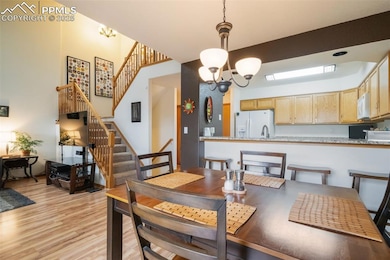Discover this beautifully maintained, move-in ready gem that perfectly balances comfort, style, and functionality! Step inside the main level and you’ll immediately be greeted by vaulted ceilings and skylights that flood the space with natural light. The inviting living room features luxury vinyl plank flooring and a cozy dual-sided fireplace that opens to the dining area—ideal for relaxing evenings or hosting guests.
The kitchen is a chef’s delight with gleaming granite countertops, a double basin sink, breakfast bar, and plenty of workspace. Step outside from the main level to your private patio, where peaceful views of lush green space offer the perfect backdrop for morning coffee or an evening of unwinding.
Upstairs, you’ll find a versatile loft with a closet, a secondary bedroom with a walk-in closet, and a full hall bathroom. The spacious primary suite is a true retreat, complete with an ensuite bathroom featuring a soaking tub, dual sinks, and a generous walk-in closet.
The finished basement adds even more livable space, with a large family room, a bathroom with step-in shower, dedicated laundry room, and a storage room to keep things organized.
Other highlights include an oversized two-car garage with ceiling storage, new carpet throughout, a storm door on the front and garage entry, central AC, and lightning-fast fiber internet. Major updates—including a new roof, skylights, and gutters—all completed in 2024, to give added peace of mind.
This home has been immaculately cared for, and it shows. Don’t miss your chance to own this inviting and well-appointed property—schedule your tour today!


