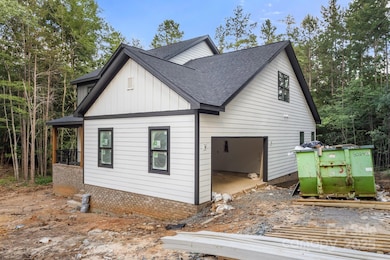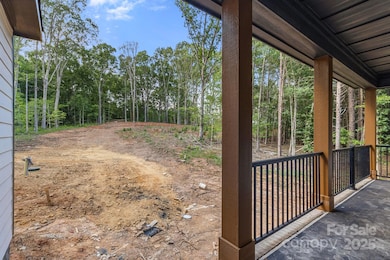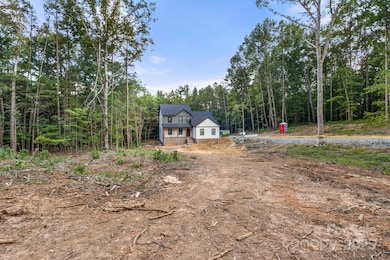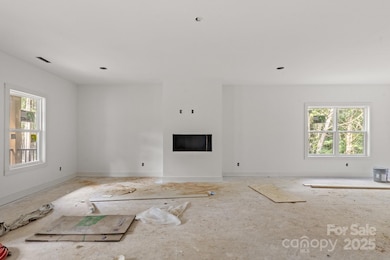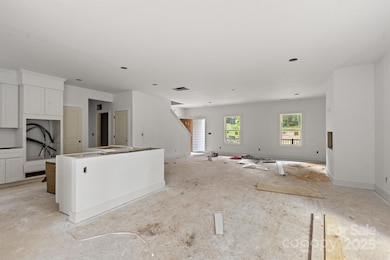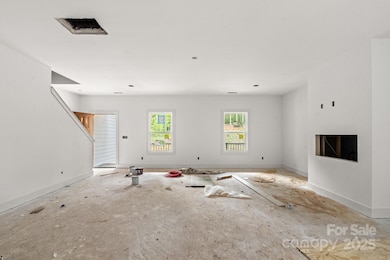
4641 Yellow Poplar Ln Concord, NC 28025
Estimated payment $4,577/month
Highlights
- Under Construction
- Private Lot
- Transitional Architecture
- Open Floorplan
- Wooded Lot
- Covered patio or porch
About This Home
HOME IN SHEETROCK The Willow includes a Primary Bedroom on the Main & OPEN Floorplan with 9ft Ceilings. Enjoy your morning coffee on the Extended Front Porch with Bead Board Ceilings! Walk onto Designer LVP flooring throughout the first floor. The Great Room is completed with a Horizontal Electric Fireplace & Ceiling Fan. Both the Great Room & Kitchen highlighted by Designer Light Fixtures & Overhead Recess lighting. Kitchen features White Cabinets, HUGE Kitchen Island with Quartz Countertops, 36" Slide in Electric Range, 42" Cabinets, Pot Filler, Oven/Microwave Combo, & SS Appliances. Laundry is in the Mud Entry off the Garage Entrance. HUGE Primary Suite on the Main floor with Walk-in closet. Primary Bath features Tile flooring, Dual Vanity, & Walk-in custom tile shower accessible by frameless glass door. UP: Features 3 Bedrooms + Bonus Room/Bed with HUGE Closet and 2 full baths! Matte Black Plumbing Fixtures and Tile surround in each bathroom. Either Deck or Patio in the backyard!
Listing Agent
RE/MAX Executive Brokerage Email: cherieburris@gmail.com License #236844 Listed on: 07/06/2025

Home Details
Home Type
- Single Family
Year Built
- Built in 2025 | Under Construction
Lot Details
- Private Lot
- Wooded Lot
- Property is zoned AO
Parking
- 2 Car Attached Garage
- Garage Door Opener
- Driveway
Home Design
- Home is estimated to be completed on 9/15/25
- Transitional Architecture
- Arts and Crafts Architecture
- Slab Foundation
- Composition Roof
- Wood Siding
Interior Spaces
- 2-Story Property
- Open Floorplan
- Ceiling Fan
- Insulated Windows
- Window Treatments
- Great Room with Fireplace
- Crawl Space
Kitchen
- Breakfast Bar
- Built-In Self-Cleaning Oven
- Electric Range
- Range Hood
- <<microwave>>
- Plumbed For Ice Maker
- Dishwasher
- Kitchen Island
Flooring
- Tile
- Vinyl
Bedrooms and Bathrooms
- Walk-In Closet
Laundry
- Laundry Room
- Washer and Electric Dryer Hookup
Outdoor Features
- Covered patio or porch
Schools
- A.T. Allen Elementary School
- Mount Pleasant Middle School
- Mount Pleasant High School
Utilities
- Central Heating and Cooling System
- Heat Pump System
- Electric Water Heater
- Septic Tank
Community Details
- Built by Victory Builders
- The Willow
Listing and Financial Details
- Assessor Parcel Number 55586687590000
Map
Home Values in the Area
Average Home Value in this Area
Property History
| Date | Event | Price | Change | Sq Ft Price |
|---|---|---|---|---|
| 07/06/2025 07/06/25 | For Sale | $699,900 | -- | $265 / Sq Ft |
Similar Homes in the area
Source: Canopy MLS (Canopy Realtor® Association)
MLS Number: 4278281
- 4615 Yellow Poplar Ln
- 5650 Miami Church Rd
- 5306 Club View Dr
- 6823 Manatee Dr
- 3256 Fairmead Dr
- 6350 Mount Pleasant Rd S
- 3124 Fairmead Dr
- 6300 Mount Pleasant Rd S
- 2909 Arbor Knoll
- 3350 Miami Church Rd
- Vacant 6-/+ Mount Pleasant Rd S
- 2612 Cold Springs Rd
- 3715 Vanderburg Dr
- 5625 Us Highway 601 S
- 3054 Heglar Rd
- 3400 Biggers Rd
- 625 Hwy 601 Hwy S
- 7000 John Furr Rd
- 1930 Cold Springs Rd
- 0 John Furr Rd Unit 1 CAR4096481
- 3900 Highway 200
- 491 Kacys Way Place SE
- 1737 Red Bird Cir SE
- 1671 Wild Turkey Way SE
- 1249 Danielle Downs Ct SE
- 1213 Pressley Downs Dr SE
- 869 Kathryn Dr SE
- 5816 Meeting St
- 4122 Kellybrook Dr
- 952 Littleton Dr
- 273 Aershire Ct
- 5127 Daffodil Ln
- 1362 Haestad Ct
- 244 Aershire Ct
- 976 Scottland Dr
- 237 Aershire Ct
- 4461 Norfleet St
- 4428 Norfleet St
- 4432 Norfleet St
- 971 Avery Ct

