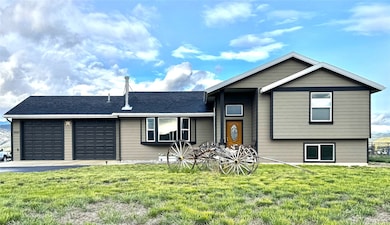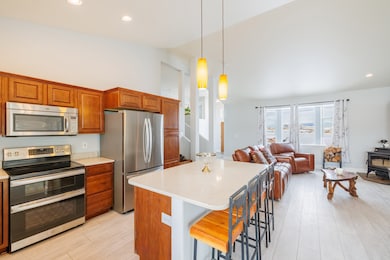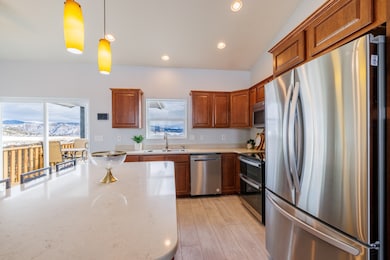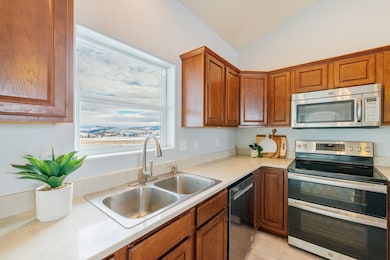
4645 Sea Ray Rd Helena, MT 59602
Estimated payment $3,830/month
Highlights
- Deck
- 1 Fireplace
- Covered patio or porch
- Modern Architecture
- No HOA
- 2 Car Attached Garage
About This Home
Nearly 2 Acres with Lake Access, Pre-Inspected home with Updates throughout!
Spend your days cruising the lake, water skiing, tubing with the family, or enjoying a peaceful paddle at sunset.
This beautifully updated 4-bed, 3-bath home blends modern style with outdoor charm. Stunning View of House Lake Enjoy an open-concept layout with fresh paint, new flooring, plush carpet, sleek countertops, and updated appliances. A cozy wood stove anchors the main living area. Two spacious bedrooms could serve as master suites. The large, finished basement offers space for a theater, game room, or retreat. Set on nearly 2 acres with panoramic views, including a stunning lake view. A paved driveway leads to a roomy drive-through garage, great for boats or ATVs. After outdoor fun, relax in the hot tub and take in the peaceful surroundings. Ten minutes from Costco, fifteen minutes from the airport, Lake Helena, and minutes away from Houser Lake.
Listing Agent
Keller Williams Capital Realty License #RRE-RBS-LIC-99981 Listed on: 04/17/2025

Home Details
Home Type
- Single Family
Est. Annual Taxes
- $4,221
Year Built
- Built in 2013
Lot Details
- 1.67 Acre Lot
- Back Yard Fenced
Parking
- 2 Car Attached Garage
Home Design
- Modern Architecture
- Poured Concrete
Interior Spaces
- 2,676 Sq Ft Home
- Property has 3 Levels
- 1 Fireplace
- Washer Hookup
- Finished Basement
Kitchen
- Oven or Range
- <<microwave>>
- Dishwasher
Bedrooms and Bathrooms
- 4 Bedrooms
- 3 Full Bathrooms
Outdoor Features
- Deck
- Covered patio or porch
Utilities
- Private Water Source
- Water Softener
- Septic Tank
- Private Sewer
Community Details
- No Home Owners Association
Listing and Financial Details
- Assessor Parcel Number 05199627302190000
Map
Home Values in the Area
Average Home Value in this Area
Tax History
| Year | Tax Paid | Tax Assessment Tax Assessment Total Assessment is a certain percentage of the fair market value that is determined by local assessors to be the total taxable value of land and additions on the property. | Land | Improvement |
|---|---|---|---|---|
| 2024 | $4,024 | $536,000 | $0 | $0 |
| 2023 | $4,396 | $536,000 | $0 | $0 |
| 2022 | $3,648 | $352,700 | $0 | $0 |
| 2021 | $3,459 | $352,700 | $0 | $0 |
| 2020 | $3,165 | $281,800 | $0 | $0 |
| 2019 | $3,202 | $281,800 | $0 | $0 |
| 2018 | $3,040 | $271,500 | $0 | $0 |
| 2017 | $2,252 | $271,500 | $0 | $0 |
| 2016 | $2,778 | $295,900 | $0 | $0 |
| 2015 | $2,492 | $295,900 | $0 | $0 |
| 2014 | $2,391 | $155,343 | $0 | $0 |
Property History
| Date | Event | Price | Change | Sq Ft Price |
|---|---|---|---|---|
| 07/01/2025 07/01/25 | Price Changed | $629,900 | -1.6% | $235 / Sq Ft |
| 06/23/2025 06/23/25 | Price Changed | $639,900 | -1.5% | $239 / Sq Ft |
| 06/20/2025 06/20/25 | Price Changed | $649,900 | -3.0% | $243 / Sq Ft |
| 06/05/2025 06/05/25 | Price Changed | $669,900 | -2.2% | $250 / Sq Ft |
| 05/29/2025 05/29/25 | Price Changed | $684,900 | -0.7% | $256 / Sq Ft |
| 05/15/2025 05/15/25 | Price Changed | $689,900 | -0.7% | $258 / Sq Ft |
| 04/17/2025 04/17/25 | For Sale | $695,000 | +135.6% | $260 / Sq Ft |
| 03/17/2017 03/17/17 | Sold | -- | -- | -- |
| 01/19/2017 01/19/17 | Pending | -- | -- | -- |
| 11/04/2016 11/04/16 | For Sale | $295,000 | +18.7% | $110 / Sq Ft |
| 10/15/2013 10/15/13 | Sold | -- | -- | -- |
| 04/19/2013 04/19/13 | Sold | -- | -- | -- |
| 03/17/2013 03/17/13 | Pending | -- | -- | -- |
| 03/17/2013 03/17/13 | For Sale | $248,435 | +452.1% | $93 / Sq Ft |
| 03/17/2013 03/17/13 | Pending | -- | -- | -- |
| 02/13/2012 02/13/12 | For Sale | $45,000 | -- | -- |
Purchase History
| Date | Type | Sale Price | Title Company |
|---|---|---|---|
| Warranty Deed | -- | Helena Abstract And Title Co | |
| Interfamily Deed Transfer | -- | First Montana Land Title | |
| Warranty Deed | -- | Helena Abstract & Title Co | |
| Warranty Deed | -- | Chicago Title Company | |
| Warranty Deed | -- | Chicago Title Company | |
| Warranty Deed | -- | None Available | |
| Warranty Deed | -- | First Montana Title Company |
Mortgage History
| Date | Status | Loan Amount | Loan Type |
|---|---|---|---|
| Open | $336,500 | New Conventional | |
| Previous Owner | $244,000 | New Conventional | |
| Previous Owner | $222,400 | New Conventional | |
| Previous Owner | $243,934 | FHA | |
| Previous Owner | $46,484 | Seller Take Back | |
| Previous Owner | $80,000 | Purchase Money Mortgage |
Similar Homes in Helena, MT
Source: Montana Regional MLS
MLS Number: 30046719
APN: 05-1996-27-3-02-19-0000
- 4731 Sea Ray Rd
- 5317 Harbor Ln
- 5513 York Rd
- 5275 Riverview Dr
- 3985 Chromium Ct
- 5334 Castles Rd
- 5355 Peaks View Dr
- 4349 Stoney Rd
- 4999 Fox Trot Dr
- 5012 Fox Trot Dr
- 4340 Fox View Loop
- 3770 Wolfwillow Ct
- 3765 Wolfwillow Ct
- 3751 Wolfwillow Ct
- 3773 Wolfwillow Ct
- 3760 Wolfwillow Ct
- 5494 Fireweed Loop
- 3750 Wolfwillow Ct
- 5497 Fireweed Loop
- 5491 Fireweed Loop
- 226 Kinross Ct
- 105 E King St
- 1930 Tiger Ave
- 2845 N Sanders St
- 1035 Rd Runner St Unit 4
- 3282 Cabernet Dr Unit 3284
- 430 N Fee St
- 410 Grizz Ave
- 471 Paxon St
- 624 S California St
- 1048 E 6th Ave Unit 1
- 1520 N Benton Ave Unit Downstairs
- 440 N Park Ave Unit 3
- 1711 Hudson St Unit 3
- 1108 Cannon St
- 1511 Knight St
- 630 W Main St Unit A
- 9 B Barefoot Springs Ln
- 9 A Barefoot Springs Ln
- 9D Barefoot Springs Ln






