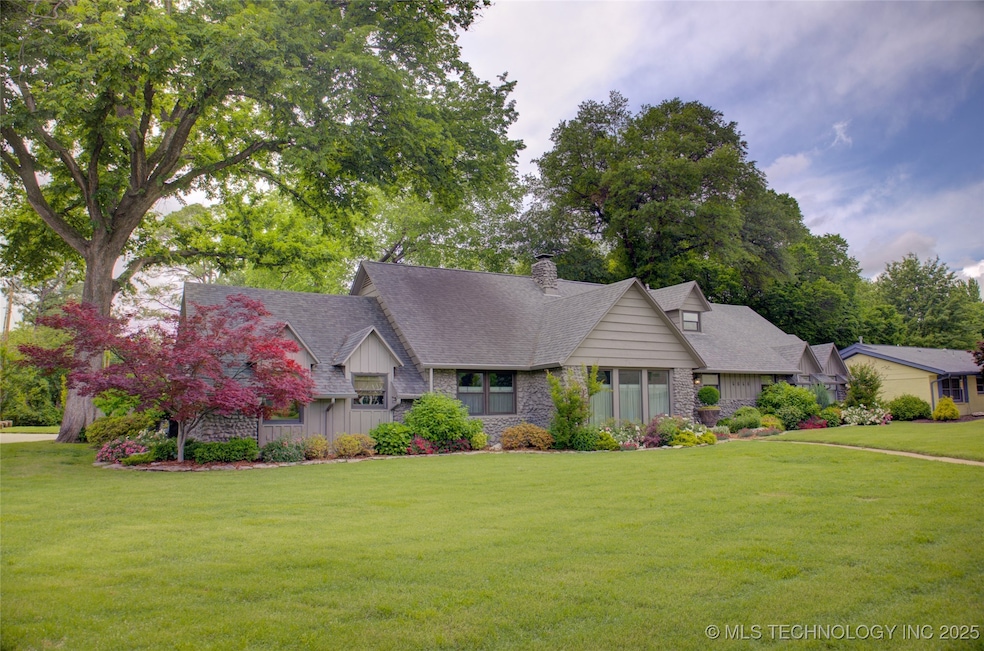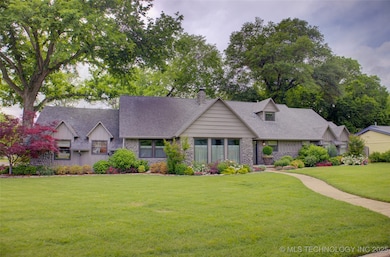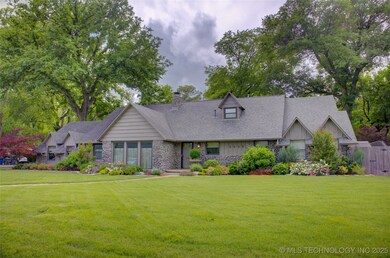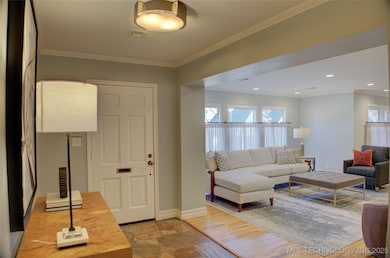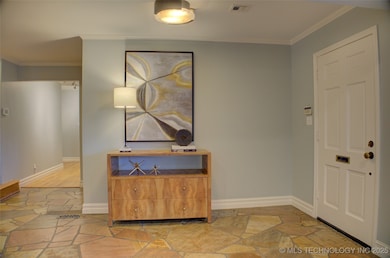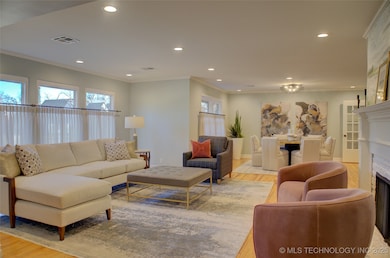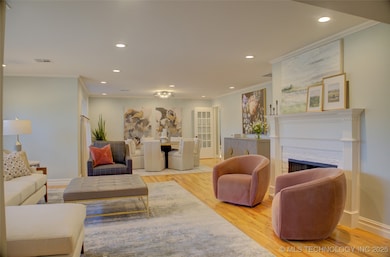
4646 S Victor Ave Tulsa, OK 74105
Brookside NeighborhoodEstimated payment $5,719/month
Highlights
- 0.4 Acre Lot
- Outdoor Fireplace
- Attic
- Mature Trees
- Wood Flooring
- Corner Lot
About This Home
Tucked away in Bolewood you will find the beautiful and most meticulously maintained sprawling ranch home on over a half an acre. Tons of room to spread out in the over four thousand square foot home. ample living, dining and entertaining space makes this home super flexible for anything you might need. Pulling up to the home you will find landscaping that really sets off the exterior and then a beautiful backyard with toms of room to add a pool, play football, whatever your heart desires. The primary suite is downstairs with a total dream walk in closet, along with a second bedroom and en-suite bath that could be used as an office. Off the kitchen you will find a true in-law suite with a large closet and bathroom and exterior door., perfect for a separate living, home office or game room right of the kitchen. A fabulous spacious laundry room and craft/potting room lead to the backyard. The back yard is a dream and bgoasts a sports court, expansive covered patio with motorized shades for comfort and an amazing yard for whatever you need. Upstairs there is two large bedrooms and a bathroom. A total of five bedrooms and four and a half bathrooms ensures there is space for everyone. Come step in to your new home.
Home Details
Home Type
- Single Family
Est. Annual Taxes
- $6,001
Year Built
- Built in 1962
Lot Details
- 0.4 Acre Lot
- West Facing Home
- Dog Run
- Property is Fully Fenced
- Privacy Fence
- Landscaped
- Corner Lot
- Sprinkler System
- Mature Trees
Parking
- 2 Car Attached Garage
- Parking Storage or Cabinetry
- Workshop in Garage
- Side Facing Garage
Home Design
- Slab Foundation
- Wood Frame Construction
- Fiberglass Roof
- Wood Siding
- Asphalt
- Stucco
- Stone
Interior Spaces
- 4,347 Sq Ft Home
- 2-Story Property
- Wired For Data
- High Ceiling
- Ceiling Fan
- 2 Fireplaces
- Gas Log Fireplace
- Vinyl Clad Windows
- Insulated Windows
- Insulated Doors
- Crawl Space
- Fire and Smoke Detector
- Washer and Gas Dryer Hookup
- Attic
Kitchen
- <<OvenToken>>
- Stove
- Range<<rangeHoodToken>>
- Dishwasher
- Granite Countertops
- Disposal
Flooring
- Wood
- Laminate
- Tile
Bedrooms and Bathrooms
- 5 Bedrooms
Eco-Friendly Details
- Energy-Efficient Windows
- Energy-Efficient Insulation
- Energy-Efficient Doors
Outdoor Features
- Enclosed patio or porch
- Outdoor Fireplace
- Fire Pit
- Exterior Lighting
- Shed
- Rain Gutters
Schools
- Eliot Elementary School
- Edison High School
Utilities
- Zoned Heating and Cooling
- Multiple Heating Units
- Heating System Uses Gas
- Programmable Thermostat
- Tankless Water Heater
- Gas Water Heater
- High Speed Internet
- Phone Available
- Cable TV Available
Community Details
- No Home Owners Association
- Bolewood Estates Subdivision
Map
Home Values in the Area
Average Home Value in this Area
Tax History
| Year | Tax Paid | Tax Assessment Tax Assessment Total Assessment is a certain percentage of the fair market value that is determined by local assessors to be the total taxable value of land and additions on the property. | Land | Improvement |
|---|---|---|---|---|
| 2024 | $6,001 | $48,735 | $8,452 | $40,283 |
| 2023 | $6,001 | $48,287 | $4,724 | $43,563 |
| 2022 | $6,117 | $45,880 | $9,259 | $36,621 |
| 2021 | $5,887 | $44,578 | $8,996 | $35,582 |
| 2020 | $5,634 | $43,251 | $8,728 | $34,523 |
| 2019 | $5,750 | $41,962 | $8,468 | $33,494 |
| 2018 | $5,591 | $40,711 | $8,216 | $32,495 |
| 2017 | $5,268 | $39,428 | $8,150 | $31,278 |
| 2016 | $5,005 | $38,280 | $8,407 | $29,873 |
| 2015 | $5,015 | $38,280 | $8,407 | $29,873 |
| 2014 | $4,822 | $38,280 | $8,407 | $29,873 |
Property History
| Date | Event | Price | Change | Sq Ft Price |
|---|---|---|---|---|
| 07/09/2025 07/09/25 | For Sale | $945,000 | 0.0% | $217 / Sq Ft |
| 06/27/2025 06/27/25 | Pending | -- | -- | -- |
| 05/11/2025 05/11/25 | Price Changed | $945,000 | -0.5% | $217 / Sq Ft |
| 02/05/2025 02/05/25 | Price Changed | $950,000 | -3.7% | $219 / Sq Ft |
| 01/18/2025 01/18/25 | For Sale | $987,000 | -- | $227 / Sq Ft |
Purchase History
| Date | Type | Sale Price | Title Company |
|---|---|---|---|
| Quit Claim Deed | -- | None Listed On Document | |
| Warranty Deed | $239,000 | Guaranty Abstract Company | |
| Warranty Deed | $215,000 | Guaranty Abstract Company |
Mortgage History
| Date | Status | Loan Amount | Loan Type |
|---|---|---|---|
| Previous Owner | $80,000 | Credit Line Revolving |
Similar Homes in Tulsa, OK
Source: MLS Technology
MLS Number: 2502963
APN: 03925-93-30-05980
- 4641 S Trenton Ave
- 1628 E 45th Place
- 4823 S Zunis
- 4685 S Rockford Ave
- 4364 S Trenton Ave
- 1506 E 46th Place
- 4817 S Yorktown Place
- 1376 E 45th Place
- 4401 Oak Rd
- 1421 E 50th St
- 4829 S Zunis Ave
- 4604 N Troost Ave
- 1313 E 48th St Unit 14
- 1313 E 48th St Unit 4
- 4944 S Quincy Ave
- 2266 E 48th St
- 5130 S Trenton Ave
- 4165 S Rockford Place
- 4517 S Peoria Ave Unit 31
- 1367 E 43rd St
- 4803 S Utica Ave Unit 4803
- 2001 E Skelly Dr
- 1313 E 48th St Unit 14
- 2102 E 51st St
- 1910 E 51st Place
- 5270 S Lewis Ave
- 1107 E 45th Place Unit 11
- 308 E 45th Ct
- 1401 E 55th St Unit A
- 139 E 49th St
- 1329 E 38th Place Unit C
- 1799 E 56th St
- 1040 E 38th St
- 5546 S Newport Ave
- 3903 Riverside Dr
- 3781 Riverside Dr Unit 3781
- 3777 Riverside Dr Unit 3777
- 5535 S Boston Place
- 3751 Riverside Dr Unit 3751
- 3741 Riverside Dr Unit 3741 Riverside Dr
