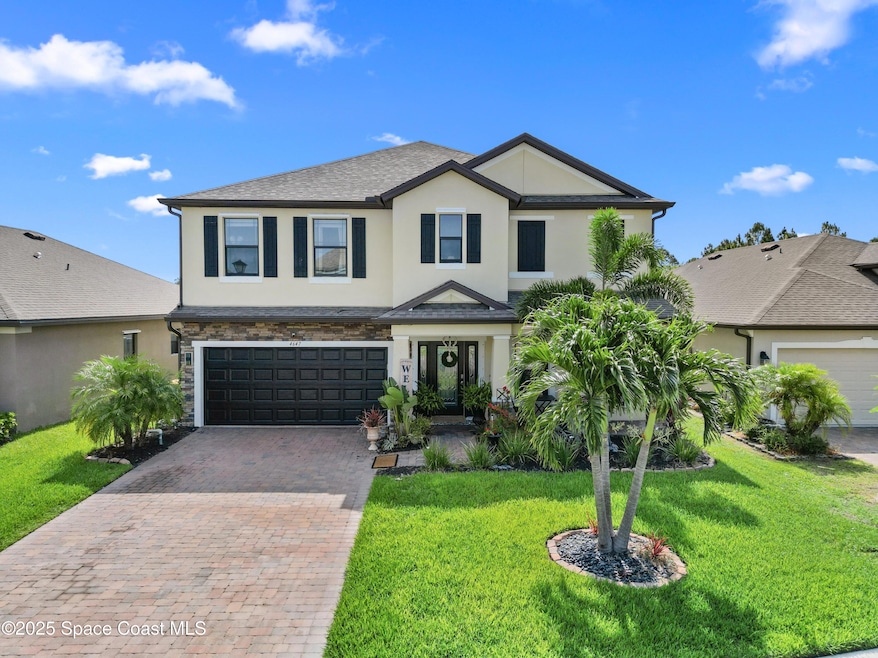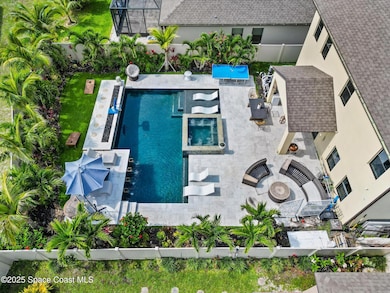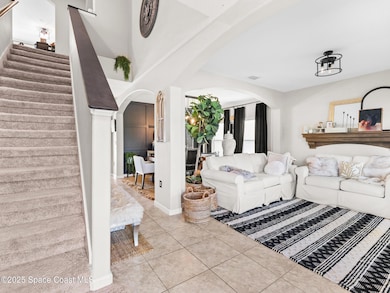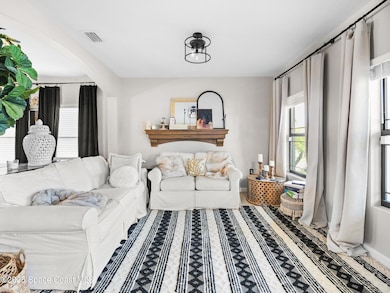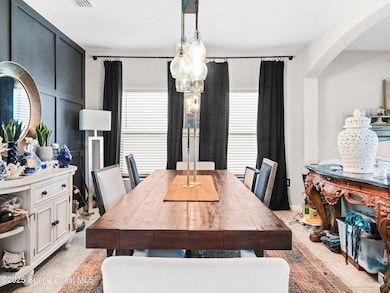
4647 Broomsedge Cir West Melbourne, FL 32904
Estimated payment $4,450/month
Highlights
- Fitness Center
- Heated In Ground Pool
- Clubhouse
- Melbourne Senior High School Rated A-
- Gated Community
- Covered patio or porch
About This Home
This is a one of a kind spectacular Sawgrass Lakes POOL home! Like new 2020 built home, with over 2,700 sq ft, this 4 bed, 2.5 bath, 2 car garage home features formal living/dining with a custom accent wall. An open kitchen with quartz countertops & soft close cabinets. All bedrooms plus laundry upstairs. The spacious primary suite offers a shower with a separate soaking tub and a spacious walk-in closet. All bedrooms have custom designed closets. Step outside to a UNIQUE dream backyard PARADISE with a 600 sqft pool with Pebble & Glass finishes, 60 sqft spa, fire feature wall with LED jets, and top tier heating/cooling pool equipment, reverse osmosis pump for the pool. Enjoy 1,600 sqft of Sandblasted Marble Decking, Tropical Landscaping, Astro Turf, Surround Sound, Mosquito Misting System, and a Fully Fenced Private Backyard, this backyard has it all! This gated community, pool home is one of a kind! Close to shopping, dining & top schools! Some furniture is negotiable
Home Details
Home Type
- Single Family
Est. Annual Taxes
- $7,111
Year Built
- Built in 2020
Lot Details
- 6,534 Sq Ft Lot
- West Facing Home
- Property is Fully Fenced
- Vinyl Fence
- Front Yard Sprinklers
- Cleared Lot
HOA Fees
Parking
- 2 Car Garage
- Garage Door Opener
Home Design
- Shingle Roof
- Concrete Siding
- Block Exterior
- Asphalt
- Stucco
Interior Spaces
- 2,761 Sq Ft Home
- 2-Story Property
- Furniture Can Be Negotiated
- Built-In Features
- Ceiling Fan
Kitchen
- Breakfast Bar
- Electric Range
- Microwave
- Plumbed For Ice Maker
- Dishwasher
- Disposal
Flooring
- Carpet
- Tile
Bedrooms and Bathrooms
- 4 Bedrooms
- Walk-In Closet
- Separate Shower in Primary Bathroom
Laundry
- Laundry on upper level
- Dryer
- Washer
Home Security
- Smart Thermostat
- Hurricane or Storm Shutters
- Fire and Smoke Detector
Pool
- Heated In Ground Pool
- Heated Spa
- In Ground Spa
- Waterfall Pool Feature
Outdoor Features
- Covered patio or porch
- Fire Pit
Schools
- Meadowlane Elementary School
- Central Middle School
- Melbourne High School
Utilities
- Central Heating and Cooling System
- Electric Water Heater
- Cable TV Available
Listing and Financial Details
- Assessor Parcel Number 28-36-14-03-00000.0-0751.00
Community Details
Overview
- Space Coast Property Management Association, Phone Number (321) 733-3382
- Sawgrass Lakes The Willows Subdivision
Recreation
- Community Playground
- Fitness Center
- Community Pool
- Jogging Path
Additional Features
- Clubhouse
- Gated Community
Map
Home Values in the Area
Average Home Value in this Area
Tax History
| Year | Tax Paid | Tax Assessment Tax Assessment Total Assessment is a certain percentage of the fair market value that is determined by local assessors to be the total taxable value of land and additions on the property. | Land | Improvement |
|---|---|---|---|---|
| 2023 | $6,361 | $488,300 | $85,000 | $403,300 |
| 2022 | $4,756 | $358,720 | $0 | $0 |
| 2021 | $4,491 | $281,680 | $60,000 | $221,680 |
| 2020 | $52 | $1,600 | $1,600 | $0 |
| 2019 | $53 | $1,600 | $1,600 | $0 |
| 2018 | $29 | $1,600 | $1,600 | $0 |
Property History
| Date | Event | Price | Change | Sq Ft Price |
|---|---|---|---|---|
| 07/09/2025 07/09/25 | Price Changed | $699,000 | -3.6% | $253 / Sq Ft |
| 05/29/2025 05/29/25 | For Sale | $725,000 | +19.3% | $263 / Sq Ft |
| 01/03/2024 01/03/24 | Sold | $607,500 | -1.2% | $220 / Sq Ft |
| 10/25/2023 10/25/23 | Pending | -- | -- | -- |
| 09/08/2023 09/08/23 | For Sale | $615,000 | +69.0% | $223 / Sq Ft |
| 09/30/2020 09/30/20 | Sold | $363,923 | -2.7% | $134 / Sq Ft |
| 08/26/2020 08/26/20 | Pending | -- | -- | -- |
| 02/27/2020 02/27/20 | For Sale | $373,923 | -- | $137 / Sq Ft |
Purchase History
| Date | Type | Sale Price | Title Company |
|---|---|---|---|
| Deed | $607,500 | None Listed On Document | |
| Warranty Deed | $363,923 | Dhi Title Of Florida Inc |
Mortgage History
| Date | Status | Loan Amount | Loan Type |
|---|---|---|---|
| Open | $558,255 | New Conventional | |
| Previous Owner | $333,261 | FHA |
About the Listing Agent

Kaitlin and Justin's journey to becoming a top realtors is a reflection of their diverse experiences and dedication to excellence. Our passion for helping clients secure great deals and achieve stress-free closings has been a cornerstone of our success. We offer a personalized approach, paired with a dedicated team of professionals, ensures that each transaction is seamless and tailored to our clients' needs. We stay connected to industry trends, ensuring we offers the most up-to-date advice
Kaitlin's Other Listings
Source: Space Coast MLS (Space Coast Association of REALTORS®)
MLS Number: 1047168
APN: 28-36-14-03-00000.0-0751.00
- 4637 Broomsedge Cir
- 4577 Broomsedge Cir
- 4526 Broomsedge Cir
- 289 Wiregrass Ave
- 320 Wiregrass Ave
- 4109 Alligator Flag Cir
- 3645 Salt Marsh Cir
- 4198 Alligator Flag Cir
- 3550 Salt Marsh Cir
- 3575 Salt Marsh Cir
- 4299 Alligator Flag Cir
- 4729 Alligator Flag Cir
- 4318 Alligator Flag Cir
- 3985 Chicago Ave
- 759 Fiddleleaf Cir
- 4174 Caladium Cir
- 532 Sedges Ave
- 3790 Peacock Dr
- 860 Fiddleleaf Cir
- 3815 Peacock Dr
- 4456 Broomsedge Cir
- 4122 Moccasin Dr
- 4369 Alligator Flag Cir
- 4399 Alligator Flag Cir
- 1804 Musgrass Cir
- 824 Musgrass Cir
- 3320 Watergrass St
- 3379 Sepia St
- 483 Church St Unit A
- 335 Sagamore St
- 118 Discovery Dr
- 1639 Emmaus Rd NW
- 2719 Ben Hogan Ct
- 2415 Grassmere Dr
- 2265 Coastal Ln
- 1100 Albion St NW
- 102 Ascend Cir
- 309 Emerson Dr NW
- 709 Rostock Cir NW
- 304 Emerson Dr NW
