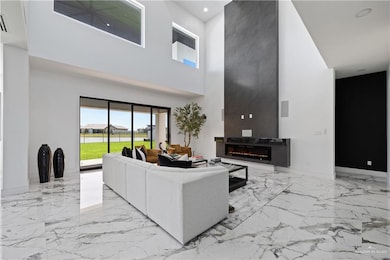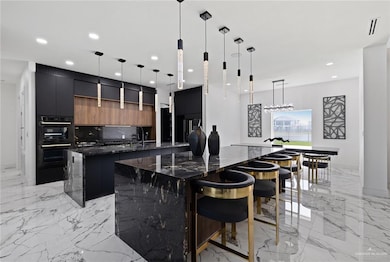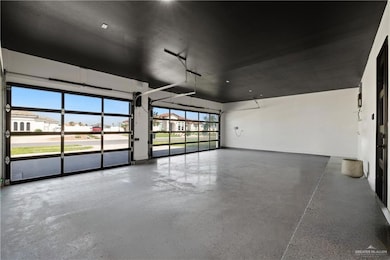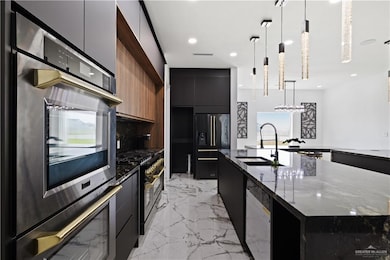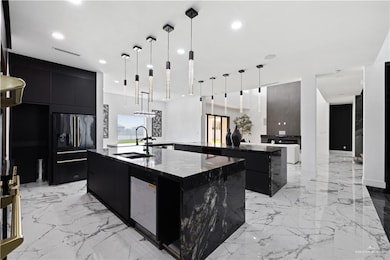
4648 Estancia Pkwy McAllen, TX 78504
Estimated payment $10,884/month
Highlights
- Gated Community
- Waterfront
- Bonus Room
- Robert Vela High School Rated A-
- Soaking Tub and Shower Combination in Primary Bathroom
- High Ceiling
About This Home
Welcome to this exceptional, Modern Architectural Designed home in one of the area's most sought-after gated communities. Designed with the finest attention to detail, this brand-new construction offers luxurious living across 4 spacious bedrooms, 3 full baths, and 3 half baths, ensuring comfort and privacy for every member of the household.
At the heart of this home, you’ll find a sleek office space perfect for work or study, a movie theater for entertainment, and a vibrant game room ideal for fun and relaxation. The open-concept living areas feature soaring ceilings, large windows, and top-of-the-line finishes, creating an atmosphere of sophistication and contemporary elegance which is perfect for entertaining .The gourmet kitchen boasts custom cabinetry, and a spacious island for both functionality and style.
This home offers an unparalleled blend of luxury, modern design, and family-friendly functionality. Don't miss the opportunity to own this masterpiece!
Home Details
Home Type
- Single Family
Est. Annual Taxes
- $17,400
Year Built
- Built in 2025
Lot Details
- 0.43 Acre Lot
- Waterfront
- Sprinkler System
HOA Fees
- $50 Monthly HOA Fees
Parking
- 3 Car Attached Garage
Home Design
- Slab Foundation
- Metal Roof
- Stucco
Interior Spaces
- 4,919 Sq Ft Home
- 2-Story Property
- Built-In Features
- High Ceiling
- Ceiling Fan
- Entrance Foyer
- Home Office
- Bonus Room
- Porcelain Tile
- Fire and Smoke Detector
Kitchen
- Gas Cooktop
- <<microwave>>
- Dishwasher
- Quartz Countertops
Bedrooms and Bathrooms
- 4 Bedrooms
- Split Bedroom Floorplan
- Dual Closets
- Walk-In Closet
- Dual Vanity Sinks in Primary Bathroom
- Soaking Tub and Shower Combination in Primary Bathroom
Laundry
- Laundry Room
- Washer and Dryer Hookup
Eco-Friendly Details
- Energy-Efficient Thermostat
Outdoor Features
- Balcony
- Covered patio or porch
Schools
- Magee Elementary School
- Longoria Middle School
- Vela High School
Utilities
- Central Heating and Cooling System
- Electric Water Heater
Listing and Financial Details
- Assessor Parcel Number E724000000002800
Community Details
Overview
- Rhodes Property Management Association
- Estancia At Tres Lagos Subdivision
Security
- Gated Community
Map
Home Values in the Area
Average Home Value in this Area
Tax History
| Year | Tax Paid | Tax Assessment Tax Assessment Total Assessment is a certain percentage of the fair market value that is determined by local assessors to be the total taxable value of land and additions on the property. | Land | Improvement |
|---|---|---|---|---|
| 2024 | $12,419 | $698,239 | $170,357 | $527,882 |
| 2023 | $3,760 | $151,840 | $151,840 | $0 |
| 2022 | $4,015 | $151,840 | $151,840 | $0 |
| 2021 | $3,320 | $121,904 | $121,904 | $0 |
| 2020 | $3,376 | $123,361 | $123,361 | $0 |
| 2019 | $3,155 | $120,361 | $120,361 | $0 |
| 2018 | $2,674 | $101,844 | $101,844 | $0 |
Property History
| Date | Event | Price | Change | Sq Ft Price |
|---|---|---|---|---|
| 07/03/2025 07/03/25 | For Sale | $1,699,000 | +749.5% | $345 / Sq Ft |
| 02/28/2023 02/28/23 | Sold | -- | -- | -- |
| 09/26/2022 09/26/22 | Pending | -- | -- | -- |
| 09/02/2022 09/02/22 | For Sale | $200,000 | +46.0% | -- |
| 07/23/2021 07/23/21 | Sold | -- | -- | -- |
| 06/21/2021 06/21/21 | Pending | -- | -- | -- |
| 04/13/2021 04/13/21 | Price Changed | $137,000 | -0.7% | -- |
| 03/03/2021 03/03/21 | Price Changed | $137,900 | -0.1% | -- |
| 09/15/2020 09/15/20 | For Sale | $138,000 | +14.7% | -- |
| 07/28/2017 07/28/17 | Sold | -- | -- | -- |
| 07/27/2017 07/27/17 | For Sale | $120,361 | -- | -- |
Purchase History
| Date | Type | Sale Price | Title Company |
|---|---|---|---|
| Deed | -- | San Jacinto Title | |
| Vendors Lien | -- | Valley Land Title | |
| Warranty Deed | -- | San Jacinto Title Services M |
Mortgage History
| Date | Status | Loan Amount | Loan Type |
|---|---|---|---|
| Open | $1,091,200 | New Conventional | |
| Closed | $914,351 | New Conventional | |
| Previous Owner | $101,250 | Construction |
Similar Homes in McAllen, TX
Source: Greater McAllen Association of REALTORS®
MLS Number: 475136
APN: E7240-00-000-0028-00
- 4701 Estancia Pkwy
- 4709 Estancia Pkwy
- 4704 Estancia Pkwy
- 4800 Estancia Pkwy
- 4717 Estancia Pkwy
- 4804 Estancia Pkwy
- 4601 Estancia Pkwy
- 4560 Estancia Pkwy
- 4552 Estancia Pkwy
- 4825 Estancia Pkwy
- 4824 Estancia Pkwy
- 4821 Town Lake Dr
- 4828 Town Lake Dr
- 4524 Ensenada Ave
- 4613 Choke Canyon Dr
- 4801 Choke Canyon Dr
- 4816 Ensenada Ave
- 5116 Escondido Pass
- 14213 Amistad Cir
- 9200 W Monte Cristo Rd
- 4712 Estancia Pkwy
- 4400 Caddo Ln
- 5136 Lost Creek Ln
- 5228 Escondido Pass
- 5304 River Rd
- 14203 Mountain Ridge Ln
- 14325 Chalk Ridge Dr
- 14328 Chalk Ridge Dr
- 12611 N 33rd St Unit 4
- 12921 N Ware Rd
- 3012 La Puerta Ave
- 3300 Whetstone Ave
- 3912 Ventura Ave Unit 4
- 12604 N Taylor Rd
- 3308 Whetstone Ave Unit 4
- 3308 Whetstone Ave Unit 1
- 3308 Whetstone Ave Unit 2
- 3904 Ventura Ave Unit 3
- 3904 Ventura Ave Unit 1
- 3900 Ventura Ave Unit 1


