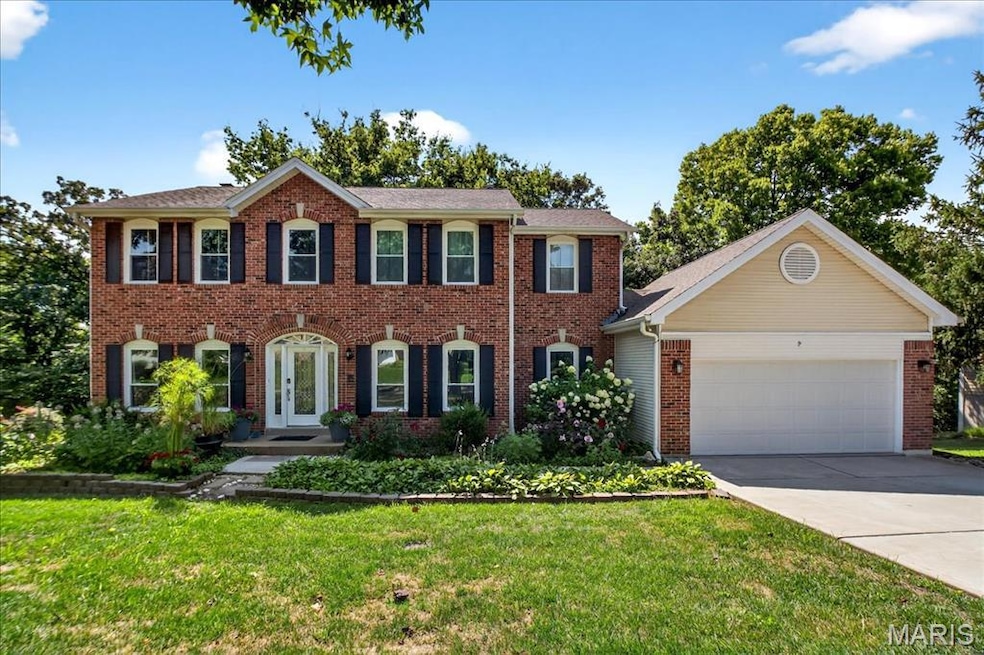
465 Redwood Forest Dr Ballwin, MO 63021
Estimated payment $3,648/month
Highlights
- Deck
- Recreation Room
- Traditional Architecture
- Parkway South Middle School Rated A
- Wooded Lot
- Wood Flooring
About This Home
Spacious, Updated & Move-In Ready! This stunning brick home offers over 3,400 sq. ft. of living space designed for comfort and style. Gleaming hardwood floors flow throughout the main level, while brand-new carpet adds a fresh touch upstairs. The updated kitchen features granite counters, a center island, and stainless steel appliances, opening to the breakfast room with French doors leading to a large deck—perfect for entertaining or relaxing among the treetop views. A convenient main-floor laundry room adds to the ease of everyday living. Upstairs, the luxurious primary suite boasts two walk-in closets and a spa-like en suite bath with double sinks, soaking tub, and separate shower. Three additional bedrooms share a spacious full bath with double sinks. The finished walkout lower level adds even more living space with a fifth bedroom with walk-in closet—ideal for guests, a home office, or recreation. Enjoy peace of mind with major updates, including energy-efficient windows (April 2025) and a new HVAC system (2024). All this in a great neighborhood with easy access to Hwy 270, 141, and I-44 for a convenient commute.
Listing Agent
Berkshire Hathaway HomeServices Alliance Real Estate License #2005022780 Listed on: 07/31/2025

Home Details
Home Type
- Single Family
Est. Annual Taxes
- $5,677
Year Built
- Built in 1986
Lot Details
- 0.35 Acre Lot
- Lot Dimensions are 103 x 131
- Back Yard Fenced
- Wooded Lot
HOA Fees
- $21 Monthly HOA Fees
Parking
- 2 Car Attached Garage
- Oversized Parking
Home Design
- Traditional Architecture
- Brick Veneer
- Frame Construction
- Asphalt Roof
- Vinyl Siding
Interior Spaces
- 2-Story Property
- Crown Molding
- High Ceiling
- Ceiling Fan
- Gas Log Fireplace
- Insulated Windows
- Family Room with Fireplace
- Living Room
- Breakfast Room
- Recreation Room
Kitchen
- Breakfast Bar
- Double Oven
- Built-In Electric Oven
- Electric Cooktop
- Microwave
- Ice Maker
- Dishwasher
- Kitchen Island
- Granite Countertops
- Disposal
Flooring
- Wood
- Carpet
- Ceramic Tile
Bedrooms and Bathrooms
Laundry
- Laundry Room
- Laundry on main level
- Dryer
- Washer
Partially Finished Basement
- Exterior Basement Entry
- Basement Ceilings are 8 Feet High
- Bedroom in Basement
Outdoor Features
- Deck
Schools
- Carman Trails Elem. Elementary School
- South Middle School
- Parkway South High School
Utilities
- Forced Air Heating and Cooling System
- Heating System Uses Natural Gas
- Natural Gas Connected
Community Details
- Association fees include common area maintenance
- Forest Oak Estates Association
Listing and Financial Details
- Assessor Parcel Number 23Q-34-0503
Map
Home Values in the Area
Average Home Value in this Area
Tax History
| Year | Tax Paid | Tax Assessment Tax Assessment Total Assessment is a certain percentage of the fair market value that is determined by local assessors to be the total taxable value of land and additions on the property. | Land | Improvement |
|---|---|---|---|---|
| 2024 | $5,677 | $87,520 | $30,120 | $57,400 |
| 2023 | $5,677 | $87,520 | $30,120 | $57,400 |
| 2022 | $5,476 | $76,650 | $30,120 | $46,530 |
| 2021 | $5,443 | $76,650 | $30,120 | $46,530 |
| 2020 | $5,359 | $72,150 | $24,170 | $47,980 |
| 2019 | $5,296 | $72,150 | $24,170 | $47,980 |
| 2018 | $5,400 | $68,080 | $20,750 | $47,330 |
| 2017 | $5,339 | $68,080 | $20,750 | $47,330 |
| 2016 | $4,968 | $60,060 | $13,020 | $47,040 |
| 2015 | $5,194 | $60,060 | $13,020 | $47,040 |
| 2014 | $4,881 | $62,950 | $14,650 | $48,300 |
Property History
| Date | Event | Price | Change | Sq Ft Price |
|---|---|---|---|---|
| 08/25/2025 08/25/25 | Pending | -- | -- | -- |
| 08/21/2025 08/21/25 | Price Changed | $579,900 | -3.2% | $170 / Sq Ft |
| 07/31/2025 07/31/25 | For Sale | $599,000 | -- | $176 / Sq Ft |
Purchase History
| Date | Type | Sale Price | Title Company |
|---|---|---|---|
| Warranty Deed | -- | -- |
Mortgage History
| Date | Status | Loan Amount | Loan Type |
|---|---|---|---|
| Open | $312,000 | New Conventional | |
| Closed | $323,000 | New Conventional | |
| Closed | $327,000 | New Conventional | |
| Closed | $226,530 | New Conventional | |
| Closed | $101,000 | Credit Line Revolving | |
| Closed | $253,500 | New Conventional | |
| Closed | $76,000 | Credit Line Revolving | |
| Closed | $266,000 | Fannie Mae Freddie Mac | |
| Closed | $214,225 | No Value Available |
Similar Homes in Ballwin, MO
Source: MARIS MLS
MLS Number: MIS25051805
APN: 23Q-34-0503
- 1210 Wicklow Rd Unit M
- 221 Braeshire Dr Unit B
- 269 Braeshire Dr
- 1194 Dunloe Rd
- 725 La Bonne Pkwy
- 602 Valley Point Ln
- 471 Lynwood Forest Dr
- 712 Carman Oaks Ct
- 639 Wood Fern Dr
- 514 Meramec Station Rd
- 1261 Mautenne Dr
- 1705 Carman Valley Dr
- 887 Totem Woods Ct
- 889 Almond Hill Ct
- 1520 Ploma Dr
- 1700 Highview Circle Ct
- 1210 Iron Warrior Ln
- 1709 Highview Circle Ct Unit 1709
- 551 Braebridge Rd
- 2561 Hidden Meadow Ln






