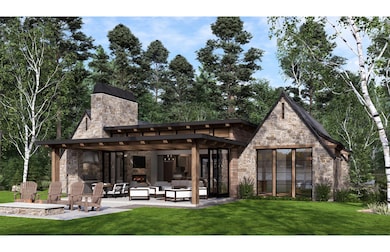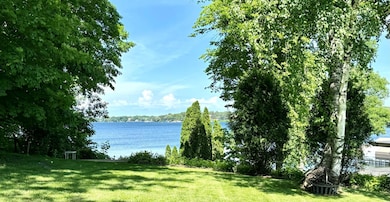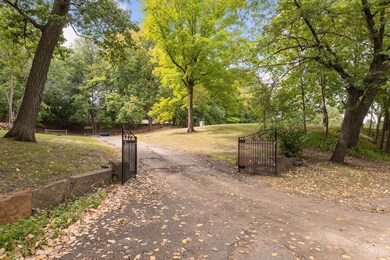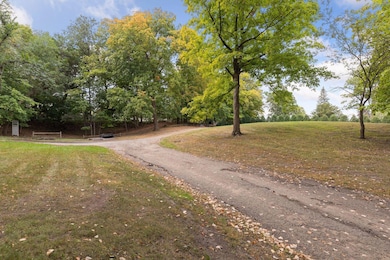
4650 Manitou Rd Excelsior, MN 55331
Estimated payment $13,668/month
Highlights
- New Construction
- Lake View
- Great Room
- Minnewashta Elementary School Rated A
- 36,155 Sq Ft lot
- No HOA
About This Home
Bayview, an exciting new, warm contemporary design that may be modified to meet buyers satisfaction. The lot provides westerly views of Lake Minnetonka and northeasterly views of a wetland in the distance. Stunning, Architectural work provided by Alexander Design Group. All Main Level Living. Property is assigned to the award winning, Minnetonka School district. Outdoor Pool is optional. Contact Jyland Construction Management for detailed information and onsite meeting. The builder is also the co-list agent. All information must be verified by sell agent and buyer.
Listing Agent
Coldwell Banker Realty Brokerage Phone: 612-850-7015 Listed on: 09/24/2024

Home Details
Home Type
- Single Family
Est. Annual Taxes
- $5,294
Year Built
- Built in 2025 | New Construction
Lot Details
- 0.83 Acre Lot
- Lot Dimensions are 203x153x233x183
Parking
- 3 Car Attached Garage
Interior Spaces
- 2,616 Sq Ft Home
- 1-Story Property
- Entrance Foyer
- Great Room
- Living Room with Fireplace
- Utility Room Floor Drain
- Lake Views
Kitchen
- <<doubleOvenToken>>
- Cooktop<<rangeHoodToken>>
- <<microwave>>
- Dishwasher
- Disposal
- The kitchen features windows
Bedrooms and Bathrooms
- 3 Bedrooms
Laundry
- Dryer
- Washer
Utilities
- Forced Air Heating and Cooling System
- Humidifier
- Underground Utilities
- 200+ Amp Service
Additional Features
- Air Exchanger
- Sod Farm
Community Details
- No Home Owners Association
- Built by JYLAND CONSTRUCTION MANAGEMENT COMPANY
- A & B Subdivision
Listing and Financial Details
- Assessor Parcel Number 2811723110006
Map
Home Values in the Area
Average Home Value in this Area
Tax History
| Year | Tax Paid | Tax Assessment Tax Assessment Total Assessment is a certain percentage of the fair market value that is determined by local assessors to be the total taxable value of land and additions on the property. | Land | Improvement |
|---|---|---|---|---|
| 2023 | $5,006 | $410,000 | $410,000 | $0 |
| 2022 | $6,959 | $540,000 | $540,000 | $0 |
| 2021 | $7,229 | $509,000 | $509,000 | $0 |
| 2020 | $7,052 | $523,000 | $523,000 | $0 |
| 2019 | $7,152 | $485,000 | $485,000 | $0 |
| 2018 | $7,515 | $485,000 | $485,000 | $0 |
| 2017 | $6,726 | $450,000 | $450,000 | $0 |
| 2016 | $6,570 | $432,000 | $432,000 | $0 |
| 2015 | $6,602 | $432,000 | $432,000 | $0 |
| 2014 | -- | $396,000 | $396,000 | $0 |
Property History
| Date | Event | Price | Change | Sq Ft Price |
|---|---|---|---|---|
| 09/24/2024 09/24/24 | For Sale | $2,395,000 | -- | $916 / Sq Ft |
Purchase History
| Date | Type | Sale Price | Title Company |
|---|---|---|---|
| Warranty Deed | $485,000 | Commercial Partners Title Ll |
Mortgage History
| Date | Status | Loan Amount | Loan Type |
|---|---|---|---|
| Previous Owner | $340,000 | Unknown | |
| Previous Owner | $622,250 | Construction |
Similar Homes in Excelsior, MN
Source: NorthstarMLS
MLS Number: 6607803
APN: 28-117-23-11-0006
- 30 Tonka Bay Ln
- 10 Echo Bay Dr
- 4330 Manitou Rd
- 70 W Point Ave
- 205 Woodpecker Ridge Rd
- 30 Interlachen Ln
- 475 Lakeview Ave
- 165 Mound Ave
- 560 Big Island
- 10 Woodlane St
- 5515 Gideons Ln
- 2496 Old Beach Rd
- 3233 Casco Cir
- 24695 Glen Rd
- 25725 Birch Bluff Rd
- 3271 Casco Cir
- XXX Glen Rd
- 5615 Buffington Ln
- 5651 Buffington Ln
- 5655 Buffington Ln






