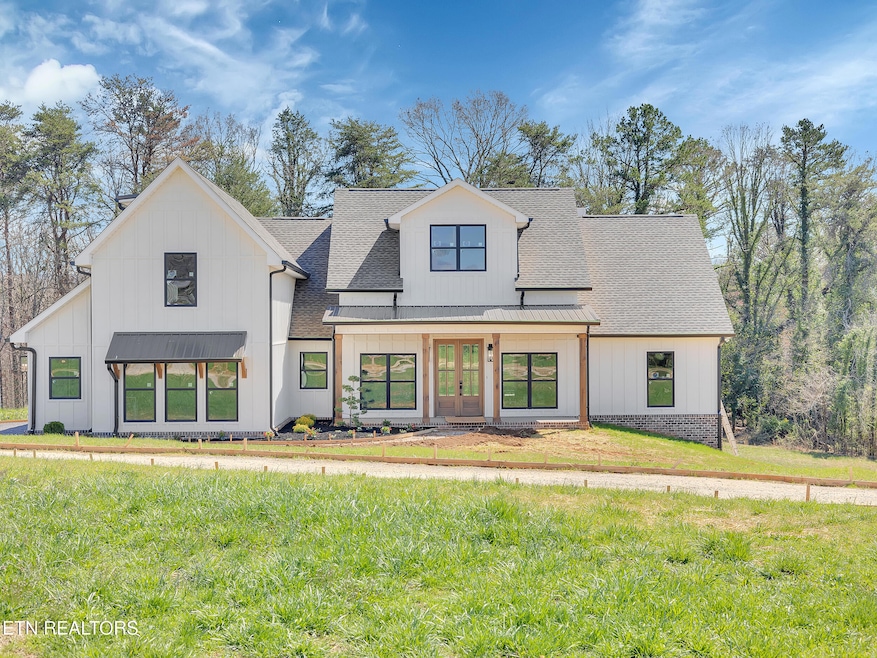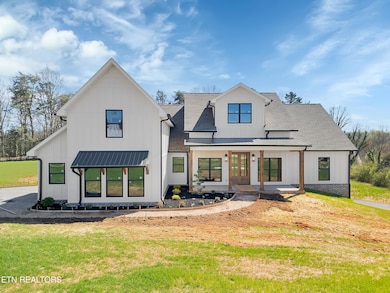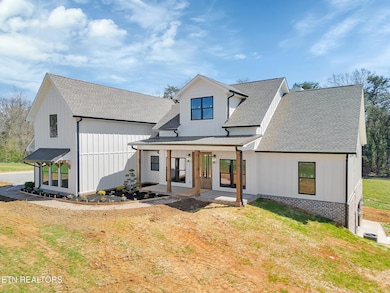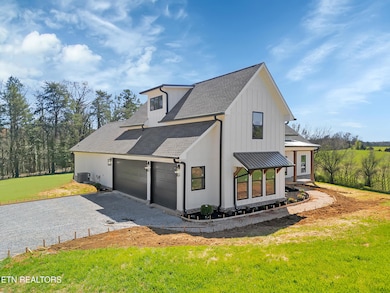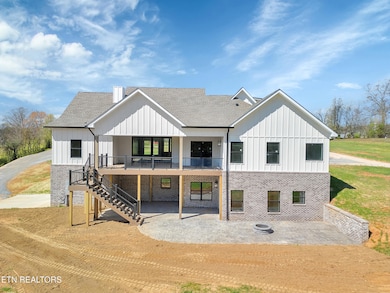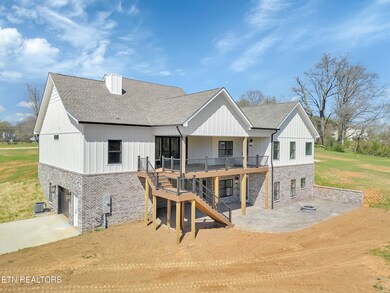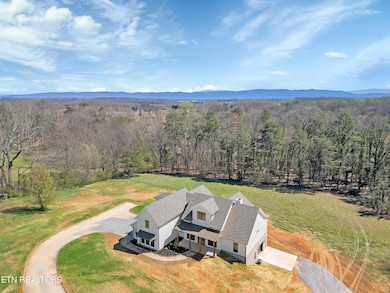
4662 Morganton Rd Maryville, TN 37801
Estimated payment $7,965/month
Highlights
- New Construction
- 4.5 Acre Lot
- Landscaped Professionally
- View of Trees or Woods
- Craftsman Architecture
- Deck
About This Home
**Seller has directed Champion Fence to install an 8 ft wooden privacy fence on or before 8/9/25 that will span the left side of the driveway and to the trees at the front of the house. This is a $30k addition for the future owner!**
Welcome to this stunning new build, the flagship home at The Preserve at Butcher Ridge, Blount County's newest community to offer 4-5 acre tracts, semi-custom products, and amenities like ponds, walking trails, and a delightful mixture of luxury modern farm homes and barndos (prelim plans for the remaining 50 acres are available on MLS documents and upon request!). This 'Copper Ridge' floor plan features custom finishes throughout and 4.5 usable acres of flat land with wooded privacy. If you've been searching for a brand new modern farmhouse with FULL additional living quarters (perfect for multi-generation living, investment, or simply additional living and entertaining space) and of course acreage, look no further! The interior offers upgraded hardwood flooring throughout the main level, open concept, cathedral ceilings with exposed beams, split bedroom floor plan and stylish accents that are sure to impress. Upon entry you're greeted with an open yet formal dining room adorned with a custom coffered ceiling and sitting area complete with accent wall and upgraded wall sconces. The spacious great room with floor to ceiling gas fireplace is open to the kitchen and has expansive glider doors that lead to a massive rear covered porch with tongue and groove ceilings, fans, and privacy galore. Leathered granite combined with a stunning quartz waterfall island, gas range, hood vent, stainless appliances, ample storage, exposed customized shelving, cozy breakfast room with tailor-made bench seating make the gourmet kitchen the heart of the home. You'll also love the extensive Butler's Pantry with wine cooler, vegetable sink, floating shelves and access to the naturally lit and oversized walk-in pantry. The luxurious owner's suite with cathedral ceiling features a spa inspired bathroom and offers a fully tiled walk-in shower with soaker tub, double vanity, marble tile flooring, and walk-in closet with laundry access. Mudroom with drop zone and powder room with tile accent wall are off the main level, 3 car garage over-sized side entry from primary driveway. The main level guest rooms have private powder rooms and share a tile shower/tub. The lower level features over 2,000 SF of additional living quarters. The full kitchen is complete with granite countertops, tile backsplash, large island with breakfast bar, stainless appliances and is open to the living room. Upgraded LVP and tall ceilings are throughout the lower level which reflect the quality of the main level. The 2nd owner's suite offers a complete granite surround tub and a gorgeous tiled walk-in shower, double vanities and walk-in closet. Fifth bedroom, second laundry room, mudroom, and 4th garage (with driveway access) are also on the lower level. The expansive patio that overlooks the level backyard is ideal for entertaining! This RARE Blount County find is staged and turnkey! Seller/Builder is in the process of finalizing restrictions and will do so prior to closing! *Owner/Agent.*
Home Details
Home Type
- Single Family
Est. Annual Taxes
- $562
Year Built
- Built in 2025 | New Construction
Lot Details
- 4.5 Acre Lot
- Landscaped Professionally
- Private Lot
- Level Lot
- Irregular Lot
- Wooded Lot
HOA Fees
- $25 Monthly HOA Fees
Parking
- 4 Car Attached Garage
- Basement Garage
- Parking Available
- Side Facing Garage
- Garage Door Opener
- Off-Street Parking
Property Views
- Woods
- Countryside Views
- Forest
Home Design
- Craftsman Architecture
- Traditional Architecture
- Brick Exterior Construction
- Block Foundation
- Frame Construction
- Rough-In Plumbing
Interior Spaces
- 4,429 Sq Ft Home
- Wet Bar
- Living Quarters
- Cathedral Ceiling
- Ceiling Fan
- Self Contained Fireplace Unit Or Insert
- Gas Log Fireplace
- Brick Fireplace
- Vinyl Clad Windows
- Insulated Windows
- Great Room
- Breakfast Room
- Formal Dining Room
- Open Floorplan
- Home Office
- Bonus Room
- Storage Room
- Fire and Smoke Detector
Kitchen
- Eat-In Kitchen
- Breakfast Bar
- Self-Cleaning Oven
- Stove
- Range
- Microwave
- Dishwasher
- Kitchen Island
Flooring
- Wood
- Sustainable
- Tile
Bedrooms and Bathrooms
- 4 Bedrooms
- Primary Bedroom on Main
- Split Bedroom Floorplan
- Walk-In Closet
- Walk-in Shower
Laundry
- Laundry Room
- Washer and Dryer Hookup
Finished Basement
- Walk-Out Basement
- Recreation or Family Area in Basement
- Stubbed For A Bathroom
Outdoor Features
- Deck
- Covered patio or porch
Schools
- Lanier Elementary School
- Carpenters Middle School
- William Blount High School
Utilities
- Forced Air Zoned Heating and Cooling System
- Heating System Uses Propane
- Septic Tank
- Internet Available
- Cable TV Available
Listing and Financial Details
- Property Available on 4/6/25
- Assessor Parcel Number 089 037.00
Community Details
Overview
- Voluntary home owners association
- Association fees include some amenities
- The Preserve At Butcher Ridge Subdivision
Amenities
- Picnic Area
Map
Home Values in the Area
Average Home Value in this Area
Tax History
| Year | Tax Paid | Tax Assessment Tax Assessment Total Assessment is a certain percentage of the fair market value that is determined by local assessors to be the total taxable value of land and additions on the property. | Land | Improvement |
|---|---|---|---|---|
| 2024 | $562 | $35,350 | $35,350 | $0 |
| 2023 | $574 | $35,350 | $35,350 | $0 |
| 2022 | $916 | $37,075 | $17,050 | $20,025 |
| 2021 | $916 | $37,075 | $17,050 | $20,025 |
| 2020 | $916 | $37,075 | $17,050 | $20,025 |
| 2019 | $916 | $37,075 | $17,050 | $20,025 |
| 2018 | $877 | $35,500 | $21,250 | $14,250 |
| 2017 | $769 | $35,500 | $21,250 | $14,250 |
| 2016 | $769 | $35,500 | $21,250 | $14,250 |
| 2015 | $763 | $35,500 | $21,250 | $14,250 |
| 2014 | $803 | $35,500 | $21,250 | $14,250 |
| 2013 | $803 | $37,350 | $0 | $0 |
Property History
| Date | Event | Price | Change | Sq Ft Price |
|---|---|---|---|---|
| 06/20/2025 06/20/25 | Price Changed | $1,425,000 | -1.7% | $322 / Sq Ft |
| 05/30/2025 05/30/25 | Price Changed | $1,450,000 | -3.3% | $327 / Sq Ft |
| 04/06/2025 04/06/25 | For Sale | $1,500,000 | +361.5% | $339 / Sq Ft |
| 08/07/2024 08/07/24 | Sold | $325,000 | 0.0% | -- |
| 06/09/2024 06/09/24 | Pending | -- | -- | -- |
| 02/15/2024 02/15/24 | Price Changed | $325,000 | -7.1% | -- |
| 01/02/2024 01/02/24 | For Sale | $350,000 | -- | -- |
Purchase History
| Date | Type | Sale Price | Title Company |
|---|---|---|---|
| Quit Claim Deed | -- | Foothills Title | |
| Warranty Deed | $640,000 | Foothills Title | |
| Warranty Deed | $254,500 | Southeast Title | |
| Warranty Deed | $254,500 | Southeastern Title | |
| Warranty Deed | $254,500 | Southeastern Title | |
| Warranty Deed | $150,000 | -- | |
| Deed | -- | -- |
Mortgage History
| Date | Status | Loan Amount | Loan Type |
|---|---|---|---|
| Previous Owner | $75,000 | Credit Line Revolving | |
| Previous Owner | $257,070 | New Conventional |
Similar Homes in Maryville, TN
Source: East Tennessee REALTORS® MLS
MLS Number: 1295741
APN: 089-037.00
- 4806 Salem Rd
- 4632 Salem Rd
- 933 Mossy Grove Ln
- 910 Mossy Grove Ln
- 5006 Morganton Rd
- 1009 Ridge View Rd
- 5110 Morganton Rd
- 1322 Mountain View Cir
- 1216 Houston Springs Rd
- 1223 Houston Springs Rd
- 1166 Houston Springs Rd
- 1157 Houston Springs Rd
- 5020 Hawk Hill Way
- 155 Ramsey Rd
- 1223 Walker Rd
- 1407 Bethvale Dr
- 5046 U S 411
- 831 Binfield Rd
- 4217 U S 411
- 4217 Highway 411
- 1414 Caleb Trail
- 3425 Ridgeway Trail
- 119 N Clover Hill Ridge Rd
- 100 Enterprise Way
- 119 Rouen Ct
- 739 Peterson Ln
- 227 Rye Dr
- 111 Coffey Way
- 1019 Beech Tree Cove
- 1000 Infinity Dr
- 1904 Highland Rd
- 1000 Bridgeway Dr
- 2021 Independence Dr
- 1434 Montvale Station Rd
- 503 S Ruth St
- 913 Foch St Unit 915
- 137 Oakdale St
- 100 Hamilton Ridge Dr
- 100 Vintage Alcoa Way
- 2908 Dragonfly Way
