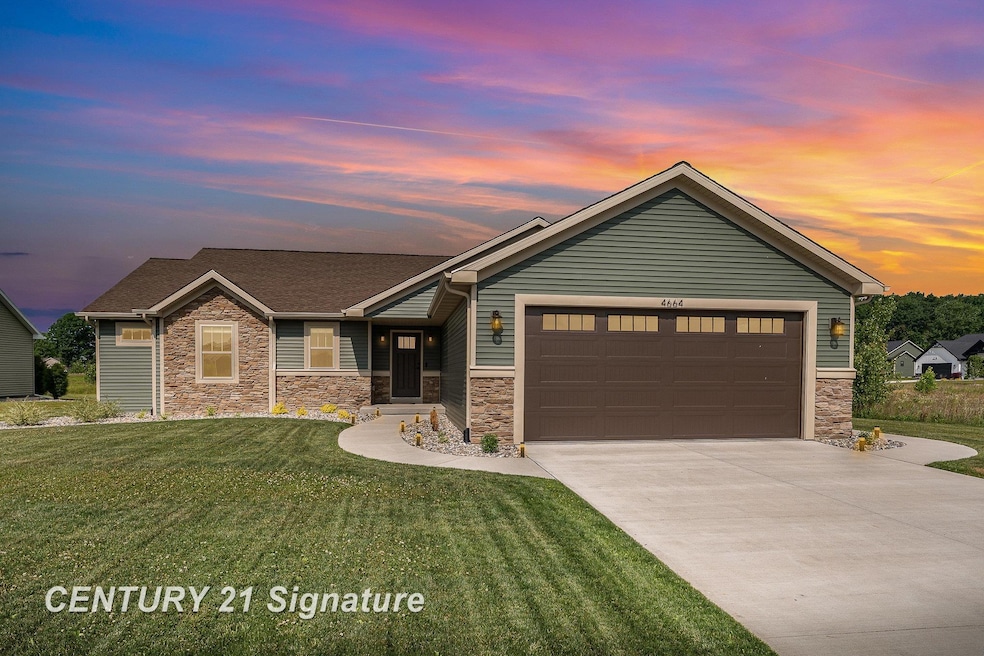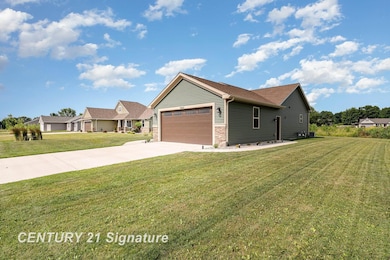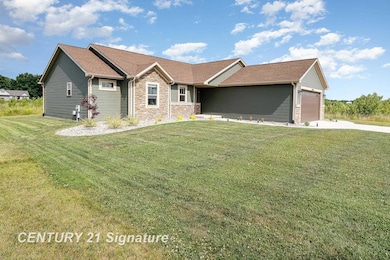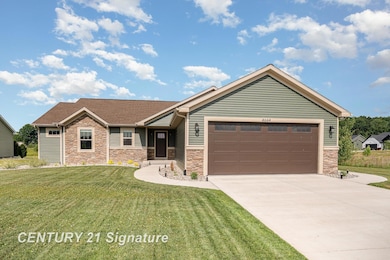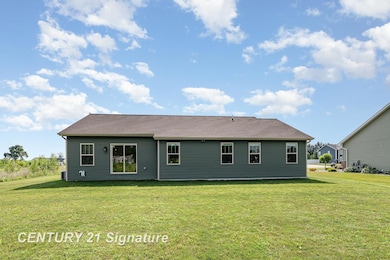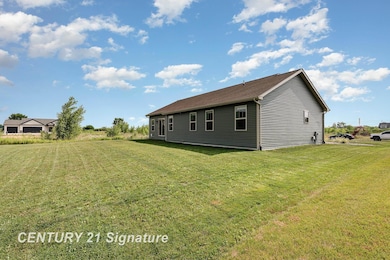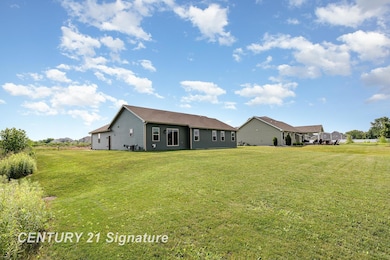
$529,900
- 3 Beds
- 2 Baths
- 1,854 Sq Ft
- 2289 Holly Ridge Ln
- Bay City, MI
Come and see this great quality built Pistro Builders new ranch construction home! Open style split ranch layout. Rear covered porch, tile shower, nice pantry, and eat in style kitchen with island are just a few great features that this beautiful home has to offer. Come and check it out today!
Michael Schauman Century 21 Signature Realty
