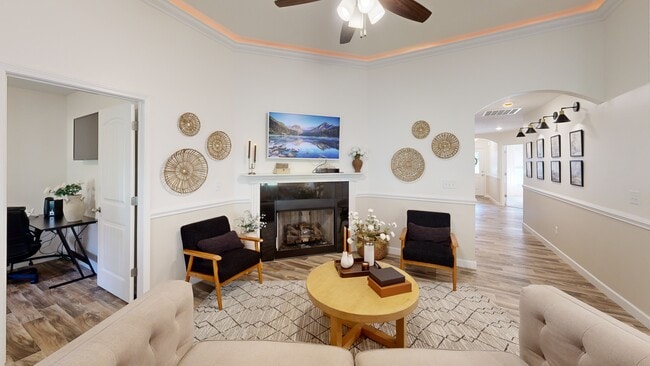
468 Timberwood Dr Woodruff, SC 29388
Estimated payment $1,665/month
Highlights
- Craftsman Architecture
- Bonus Room
- Home Office
- Woodruff High School Rated A-
- Granite Countertops
- Covered Patio or Porch
About This Home
468 Timberwood in Woodruff is your next forwarding address! Tucked on a quiet street near schools and just minutes from the new BMW plant, this 3 bed / 2 1/2 bath home is only 3 years old and meticulously well-kept. You get a 2-car garage, tray ceilings with glow-up lighting, and a walk-in closet that actually fits your whole wardrobe! The kitchen is chef’s kiss — stainless appliances, granite counters, a pantry for all your snacks, and an island for meal-prep, brunching, or late-night chats. It opens up to a cozy living room with a gas fireplace that’s perfect for Netflix marathons or just relaxing. There’s even a FLEX room for your WORK FROM HOME setup, gaming zone, or mini gym — your call. Out back? A covered patio made for iced coffee mornings or winding down after a long day. Peace and privacy. This home checks all the boxes! Book an appointment to see for yourself!
Listing Agent
Herlong Sotheby's International Realty License #112405 Listed on: 05/29/2025

Home Details
Home Type
- Single Family
Est. Annual Taxes
- $2,369
Lot Details
- 4,792 Sq Ft Lot
- Level Lot
HOA Fees
- $17 Monthly HOA Fees
Home Design
- Craftsman Architecture
- Ranch Style House
- Slab Foundation
- Architectural Shingle Roof
- Vinyl Siding
- Stone Exterior Construction
Interior Spaces
- 1,400-1,599 Sq Ft Home
- Tray Ceiling
- Smooth Ceilings
- Ceiling height of 9 feet or more
- Gas Log Fireplace
- Window Treatments
- Living Room
- Dining Room
- Home Office
- Bonus Room
- Fire and Smoke Detector
Kitchen
- Electric Cooktop
- Built-In Microwave
- Dishwasher
- Granite Countertops
- Disposal
Flooring
- Carpet
- Luxury Vinyl Plank Tile
Bedrooms and Bathrooms
- 3 Main Level Bedrooms
- Walk-In Closet
- 2 Full Bathrooms
Laundry
- Laundry Room
- Laundry on main level
Attic
- Storage In Attic
- Pull Down Stairs to Attic
Parking
- 2 Car Attached Garage
- Garage Door Opener
Outdoor Features
- Covered Patio or Porch
Schools
- Woodruff Elementary And Middle School
- Woodruff High School
Utilities
- Forced Air Heating and Cooling System
- Underground Utilities
- Electric Water Heater
- Cable TV Available
Community Details
- Hinson Management HOA
- Built by Enchanted
- Timberwood Acre Subdivision, Bishop Floorplan
- Mandatory home owners association
Listing and Financial Details
- Assessor Parcel Number 4330009077
Map
Home Values in the Area
Average Home Value in this Area
Tax History
| Year | Tax Paid | Tax Assessment Tax Assessment Total Assessment is a certain percentage of the fair market value that is determined by local assessors to be the total taxable value of land and additions on the property. | Land | Improvement |
|---|---|---|---|---|
| 2024 | $2,370 | $9,292 | $1,200 | $8,092 |
| 2023 | $2,370 | $9,292 | $1,200 | $8,092 |
| 2022 | $50 | $114 | $114 | $0 |
| 2021 | $50 | $114 | $114 | $0 |
Property History
| Date | Event | Price | Change | Sq Ft Price |
|---|---|---|---|---|
| 07/18/2025 07/18/25 | Price Changed | $266,388 | -0.4% | $190 / Sq Ft |
| 05/29/2025 05/29/25 | For Sale | $267,388 | +15.1% | $191 / Sq Ft |
| 09/27/2022 09/27/22 | Sold | $232,300 | 0.0% | $160 / Sq Ft |
| 06/20/2022 06/20/22 | Pending | -- | -- | -- |
| 06/20/2022 06/20/22 | For Sale | $232,300 | -- | $160 / Sq Ft |
Purchase History
| Date | Type | Sale Price | Title Company |
|---|---|---|---|
| Deed | $232,300 | -- | |
| Deed | $232,300 | -- | |
| Warranty Deed | $189,000 | None Listed On Document | |
| Warranty Deed | $189,000 | None Listed On Document |
Mortgage History
| Date | Status | Loan Amount | Loan Type |
|---|---|---|---|
| Open | $197,200 | No Value Available |
About the Listing Agent

Christy is a Realtor Associate with Herlong Sotheby’s International Realty. Originally from Fort Worth, Texas, Christy grew up among conversations about ranching, mineral rights, and owning land. Though most of her family has been involved with real estate, she chose an initial career path that followed her love of math and science. Christy graduated from Texas A&M University with a degree in Meteorology. Her on-air debut was at KCEN-TV in Waco, Texas, followed by stints in New Orleans, Los
Christy's Other Listings
Source: Greater Greenville Association of REALTORS®
MLS Number: 1558852
APN: 4-33-00-090.77
- 549 Evaleigh St
- 260 Miller Dr
- 226 S Main St
- 237 Poole St
- 736 Wolverine Ln
- 4835 N Old Laurens Rd Unit F
- 523 Summit View
- 421 Raspberry Ln
- 301 Woodgate Way
- 200 Bosa Ln
- 29 Snowmill Rd
- 33 Snowmill Rd
- 37 Snowmill Rd
- 41 Snowmill Rd
- 617 Goldburn Way
- 2462 E Blackstock Rd
- 476 Thomas Alley Unit Brunswick
- 239 Kelly Farm Rd Unit Guilford
- 121 Magnolia St
- 1209 Crested Iris St





