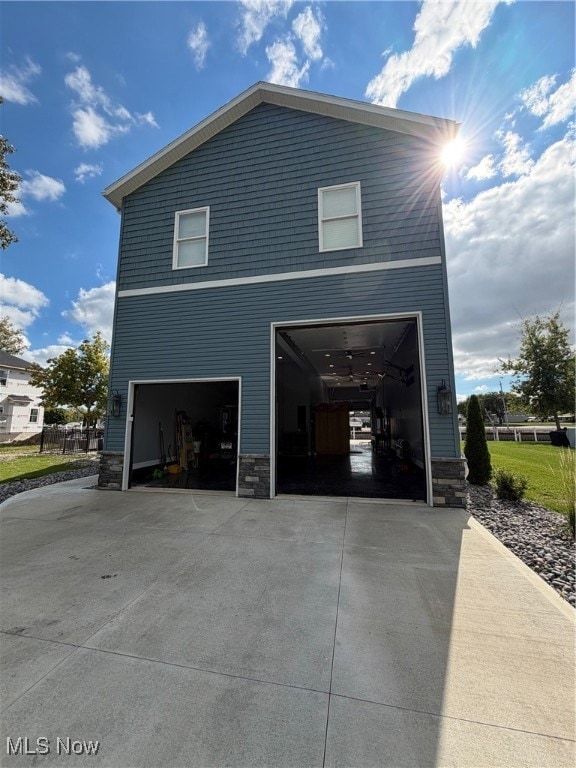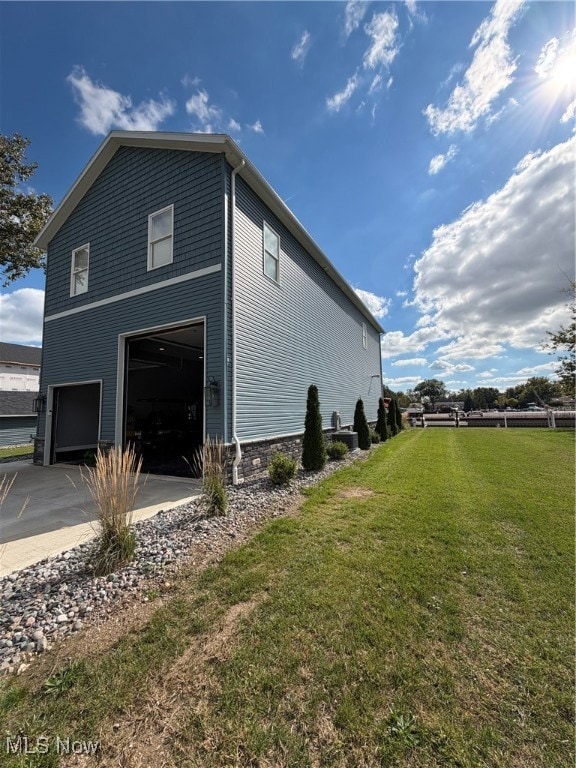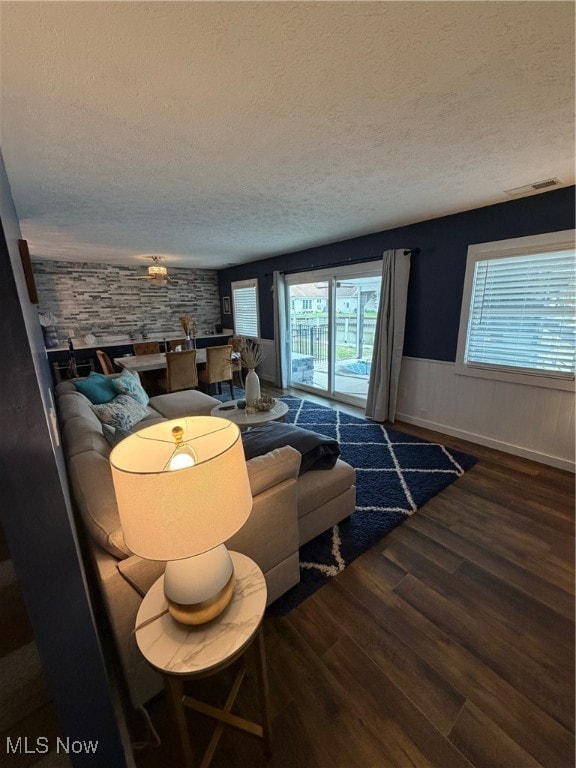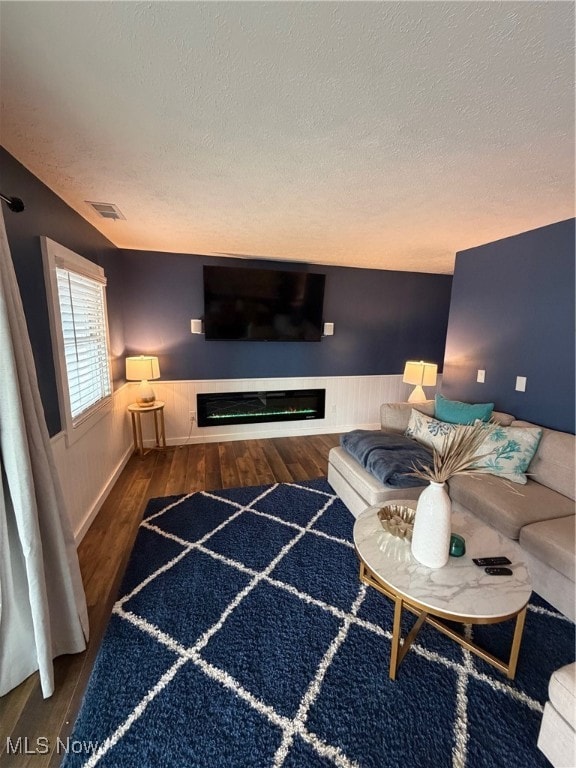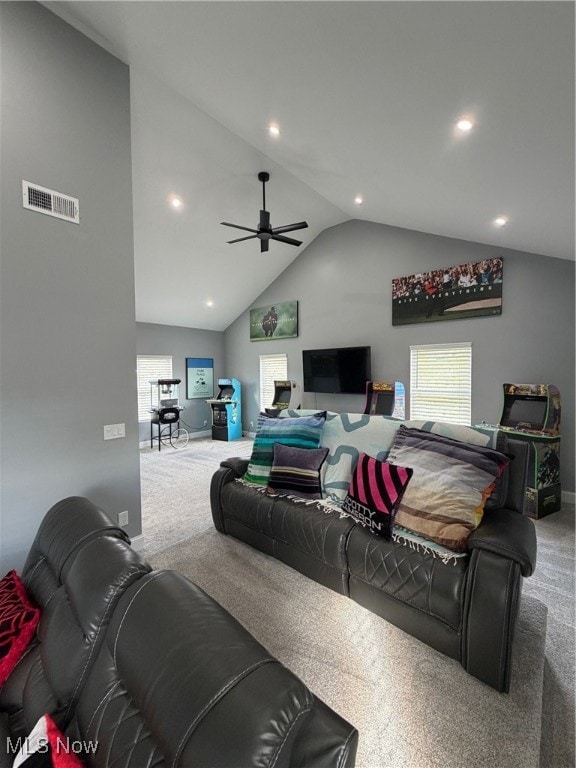4690 E Johnson Ave Port Clinton, OH 43452
Estimated payment $9,160/month
Highlights
- Lake Front
- Newly Remodeled
- Sauna
- Parking available for a boat
- Filtered Pool
- Bay View
About This Home
***PRIVATE OASIS*** Property comes fully furnished with 2021 SeaDoo Switch 21ft. 230 HP Tritoon Boat and 2023 Bintelli Lithium 6 Person Golf Cart. This property is fully equips for a vacation year round! One master bedroom on the first full, first full bath. The kitchen is equipped with quartz countertops, Forno appliances and sub zero refrigerator. 2 full bedrooms on the second floor each with a walk-in closet for storage. The third floor has a master suite with his/hers closet, vaulted ceiling, full luxury bathroom with double vanity and a walkout private deck overlooking the water. There is another full guest bath on the third floor along with a game theater room. Equipped with 5 TVs, arcade games and popcorn maker for endless family fun. Fully heated garage with 6 person Sauna, Shuffleboard, Ping Pong and Indoor Basketball Hoop. Commercial ice maker, kitchen area in garage and plenty of storage for a boat or RV. The exterior of the home is an absolute gem. Fiberglass, saltwater pool that is equipped with a heater, stone waterfall and fenced in area with large concrete space with fire pit all with water views. The back has an incredible 3 tier Timber Tech deck that has views of the water. Outdoor kitchen equipped with Bull gas grill, island, countertop space and 2 TV wall. The property has 105 feet of dockage with brand new Timber Tech dock, Golden Boat Lift rated at 7,000lbs. House is move in ready! Start your vacation today
Listing Agent
Century 21 Homestar Brokerage Email: perrico03@sbcglobal.net, 440-855-7794 License #2021008817 Listed on: 10/16/2025

Home Details
Home Type
- Single Family
Est. Annual Taxes
- $3,198
Year Built
- Built in 1990 | Newly Remodeled
Lot Details
- 8,712 Sq Ft Lot
- Lake Front
- Street terminates at a dead end
- Security Fence
- Back Yard Fenced
Parking
- 4 Car Attached Garage
- No Garage
- Front Facing Garage
- Rear-Facing Garage
- Garage Door Opener
- Unpaved Parking
- Additional Parking
- Parking available for a boat
- RV Garage
- Golf Cart Garage
Property Views
- Bay
- Canal
- Pool
Home Design
- A-Frame Home
- Traditional Architecture
- Block Foundation
- Fiberglass Roof
- Asphalt Roof
- Wood Siding
- Stone Veneer
Interior Spaces
- 3,606 Sq Ft Home
- 3-Story Property
- Wet Bar
- Sound System
- Built-In Features
- Bar
- Dry Bar
- Crown Molding
- Vaulted Ceiling
- Recessed Lighting
- Double Pane Windows
- Entrance Foyer
- Sauna
- Sump Pump
Kitchen
- Cooktop
- Microwave
- Dishwasher
- Kitchen Island
- Granite Countertops
- Disposal
Bedrooms and Bathrooms
- 4 Bedrooms | 1 Main Level Bedroom
- Dual Closets
- Walk-In Closet
- 3 Full Bathrooms
- Double Vanity
Laundry
- Dryer
- Washer
Home Security
- Carbon Monoxide Detectors
- Fire and Smoke Detector
Eco-Friendly Details
- Energy-Efficient Appliances
- Energy-Efficient Windows
- Energy-Efficient HVAC
- Energy-Efficient Insulation
- Energy-Efficient Roof
- Energy-Efficient Thermostat
Pool
- Filtered Pool
- Gas Heated Pool
- Outdoor Pool
- Saltwater Pool
- Waterfall Pool Feature
- Pool Cover
Outdoor Features
- Lake Privileges
- Balcony
- Deck
- Covered Patio or Porch
- Waterfall on Lot
Utilities
- Cooling System Mounted In Outer Wall Opening
- Heating System Uses Gas
- High Speed Internet
Community Details
- No Home Owners Association
Listing and Financial Details
- Assessor Parcel Number 013-1696230977000
Map
Home Values in the Area
Average Home Value in this Area
Tax History
| Year | Tax Paid | Tax Assessment Tax Assessment Total Assessment is a certain percentage of the fair market value that is determined by local assessors to be the total taxable value of land and additions on the property. | Land | Improvement |
|---|---|---|---|---|
| 2024 | $3,198 | $98,648 | $47,271 | $51,377 |
| 2023 | $3,198 | $58,188 | $31,511 | $26,677 |
| 2022 | $2,073 | $58,187 | $31,510 | $26,677 |
| 2021 | $2,070 | $58,190 | $31,510 | $26,680 |
| 2020 | $2,089 | $56,490 | $30,590 | $25,900 |
| 2019 | $2,068 | $56,490 | $30,590 | $25,900 |
| 2018 | $2,064 | $56,490 | $30,590 | $25,900 |
| 2017 | $2,128 | $57,380 | $30,590 | $26,790 |
| 2016 | $2,133 | $57,380 | $30,590 | $26,790 |
| 2015 | $2,141 | $57,380 | $30,590 | $26,790 |
| 2014 | $1,023 | $56,110 | $30,590 | $25,520 |
| 2013 | $2,053 | $56,110 | $30,590 | $25,520 |
Property History
| Date | Event | Price | List to Sale | Price per Sq Ft | Prior Sale |
|---|---|---|---|---|---|
| 10/16/2025 10/16/25 | For Sale | $1,699,019 | +338.5% | $471 / Sq Ft | |
| 06/15/2022 06/15/22 | Sold | $387,500 | -2.9% | $277 / Sq Ft | View Prior Sale |
| 05/27/2022 05/27/22 | Pending | -- | -- | -- | |
| 05/25/2022 05/25/22 | For Sale | $399,000 | +113.4% | $285 / Sq Ft | |
| 07/18/2014 07/18/14 | Sold | $187,000 | -25.2% | $143 / Sq Ft | View Prior Sale |
| 07/17/2014 07/17/14 | Pending | -- | -- | -- | |
| 01/08/2014 01/08/14 | For Sale | $250,000 | -- | $191 / Sq Ft |
Purchase History
| Date | Type | Sale Price | Title Company |
|---|---|---|---|
| Quit Claim Deed | -- | None Listed On Document | |
| Quit Claim Deed | -- | None Listed On Document | |
| Warranty Deed | $187,000 | Attorney |
Mortgage History
| Date | Status | Loan Amount | Loan Type |
|---|---|---|---|
| Previous Owner | $168,300 | New Conventional |
Source: MLS Now
MLS Number: 5165498
APN: 013-1696230977000
- 4597 E Island Pines Dr
- 0 N Windward Dr Unit 5144701
- 4881 E Wood Duck Ct
- 1217 NE Catawba Rd
- 1217 NE Catawba Rd Unit 15
- 1217 NE Catawba Rd Unit 13
- 1217 NE Catawba Rd Unit 14
- 1217 NE Catawba Rd Unit 16
- 1777 N Windward Dr Unit H5
- 1779 N Windward Dr Unit H6IID
- 1789 N Windward Dr Unit H11
- 1789 N Windward Dr
- Kimberly Plan at Catawba Meadows
- 4075 E Christopher Dr
- 1876 N Lakewood Ave
- 729 E State St Unit ID1061034P
- 415 Short St Unit ID1061032P
- 214 Fulton St Unit B
- 352 Clinton Reef Dr
- 272 Clinton Reef Dr Unit 272
- 356 Clinton Reef Dr Unit 356
- 1016 Ottawa Dr
- 410 E Main St
- 4591 S Memorial Shoreway Dr
- 401 W Shoreline Dr
- 401 W Shoreline Dr
- 156 Columbus Ave
- 515 W Washington St Unit 3
- 158-158 E Market St
- 238 Columbus Ave
- 246 E Market St
- 225 Hancock St
- 208-214 Perry St
- 1603 Shelby St
- 125 Neil St Unit 125 Neil Street Upper
