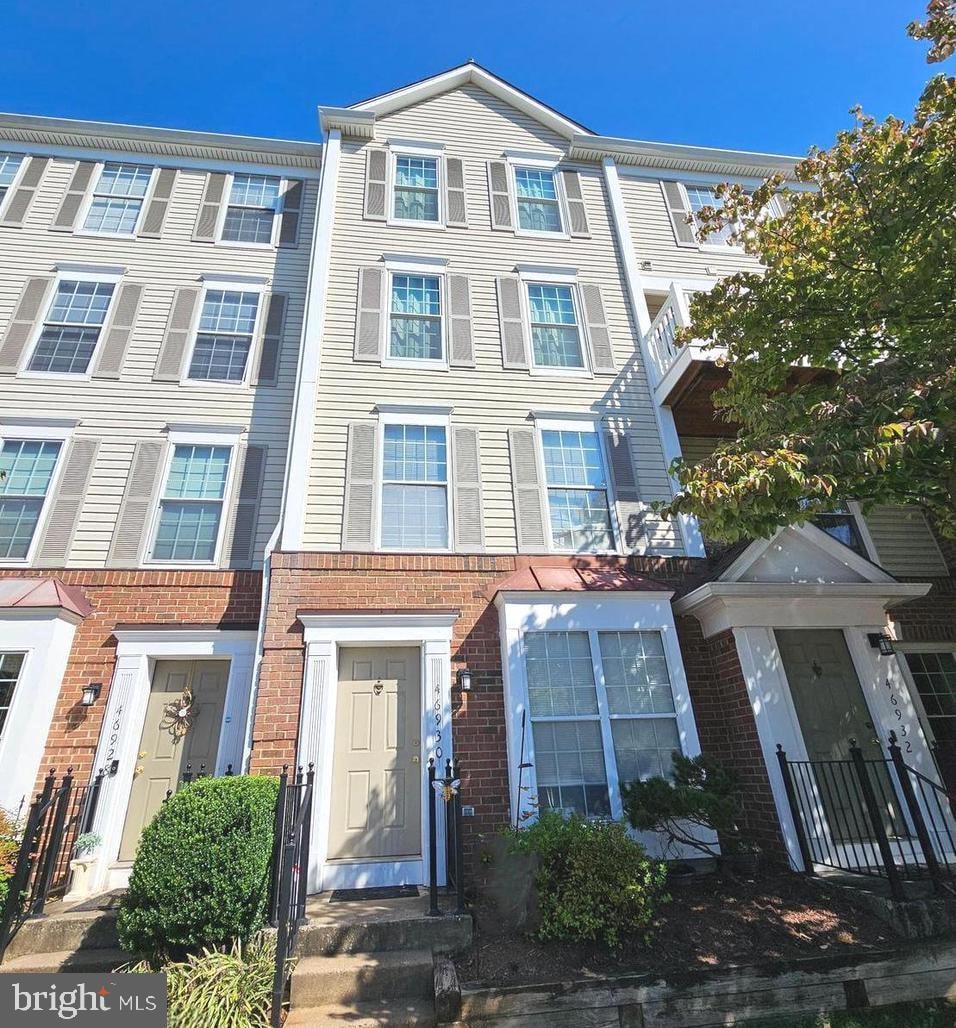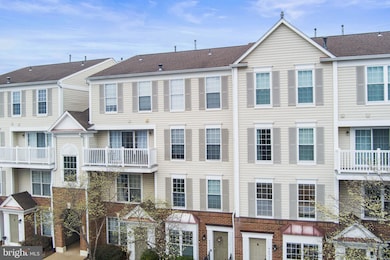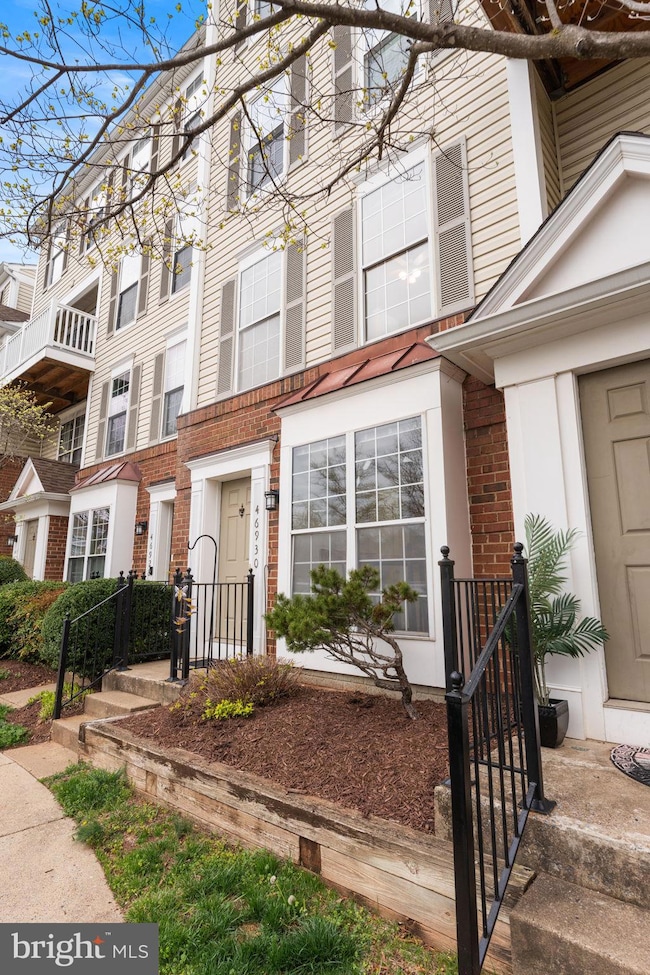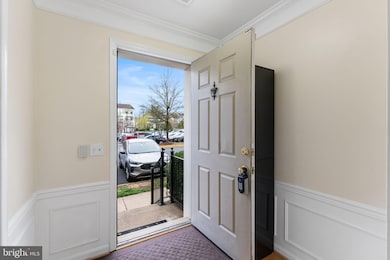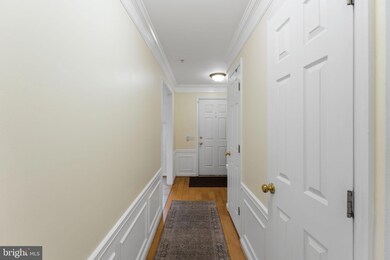
46930 Courtyard Square Sterling, VA 20164
Highlights
- Wood Flooring
- Community Pool
- Breakfast Room
- Upgraded Countertops
- Tennis Courts
- Stainless Steel Appliances
About This Home
As of July 2025Charming & Expansive 2-Story Condo Townhouse featuring two generous primary suites! This stunning home showcases sparkling floors, a kitchen with a cozy eat-in area, and an open, airy living and dining space complete with a warm gas fireplace and a walkout to a secluded patio. On the upper level, both bedrooms offer their own private bathrooms, with the main primary bedroom opening onto a private balcony. Whether for your morning coffee or evening unwinding, the balcony provides the perfect retreat. Combining modern comforts with a welcoming ambiance, this condo is ideal for both relaxing and entertaining. So convenient to shopping, restaurants, entertainment, schools, parks and commuter routes. Additional photos to be added shortly. This is the one!
Townhouse Details
Home Type
- Townhome
Est. Annual Taxes
- $3,124
Year Built
- Built in 1995
Lot Details
- Property is in very good condition
HOA Fees
- $320 Monthly HOA Fees
Home Design
- Slab Foundation
Interior Spaces
- 1,260 Sq Ft Home
- Property has 2 Levels
- Ceiling Fan
- Recessed Lighting
- Screen For Fireplace
- Fireplace Mantel
- Gas Fireplace
- Window Treatments
- Bay Window
- Combination Dining and Living Room
- Breakfast Room
- Wood Flooring
Kitchen
- Eat-In Kitchen
- Stainless Steel Appliances
- Upgraded Countertops
Bedrooms and Bathrooms
- 2 Bedrooms
- En-Suite Primary Bedroom
- En-Suite Bathroom
- Walk-In Closet
Laundry
- Laundry Room
- Laundry on upper level
Parking
- Parking Lot
- Off-Street Parking
- Unassigned Parking
Schools
- Rolling Ridge Elementary School
- Sterling Middle School
- Park View High School
Utilities
- Forced Air Heating and Cooling System
- Natural Gas Water Heater
Listing and Financial Details
- Assessor Parcel Number 014283364005
Community Details
Overview
- Association fees include common area maintenance, exterior building maintenance, lawn maintenance, management, insurance, pool(s), recreation facility, snow removal, trash, water
- Built by PULTE
- Chatham Green Subdivision
- Property Manager
Recreation
- Tennis Courts
- Community Playground
- Community Pool
Pet Policy
- Pets Allowed
Ownership History
Purchase Details
Home Financials for this Owner
Home Financials are based on the most recent Mortgage that was taken out on this home.Purchase Details
Purchase Details
Home Financials for this Owner
Home Financials are based on the most recent Mortgage that was taken out on this home.Purchase Details
Home Financials for this Owner
Home Financials are based on the most recent Mortgage that was taken out on this home.Purchase Details
Home Financials for this Owner
Home Financials are based on the most recent Mortgage that was taken out on this home.Similar Homes in Sterling, VA
Home Values in the Area
Average Home Value in this Area
Purchase History
| Date | Type | Sale Price | Title Company |
|---|---|---|---|
| Deed | $404,000 | Jdm Title | |
| Warranty Deed | $216,000 | -- | |
| Special Warranty Deed | $194,310 | -- | |
| Deed | $156,000 | -- | |
| Deed | $107,640 | -- |
Mortgage History
| Date | Status | Loan Amount | Loan Type |
|---|---|---|---|
| Open | $396,682 | FHA | |
| Previous Owner | $184,600 | New Conventional | |
| Previous Owner | $148,200 | No Value Available | |
| Previous Owner | $104,400 | No Value Available |
Property History
| Date | Event | Price | Change | Sq Ft Price |
|---|---|---|---|---|
| 07/08/2025 07/08/25 | Sold | $390,000 | -2.5% | $310 / Sq Ft |
| 06/19/2025 06/19/25 | Pending | -- | -- | -- |
| 05/20/2025 05/20/25 | For Sale | $400,000 | 0.0% | $317 / Sq Ft |
| 04/13/2025 04/13/25 | Pending | -- | -- | -- |
| 04/04/2025 04/04/25 | For Sale | $400,000 | -1.0% | $317 / Sq Ft |
| 04/09/2024 04/09/24 | Sold | $404,000 | +1.0% | $321 / Sq Ft |
| 02/28/2024 02/28/24 | For Sale | $399,900 | 0.0% | $317 / Sq Ft |
| 03/16/2019 03/16/19 | Rented | $1,675 | -1.5% | -- |
| 02/28/2019 02/28/19 | For Rent | $1,700 | +1.5% | -- |
| 02/20/2018 02/20/18 | Rented | $1,675 | 0.0% | -- |
| 02/19/2018 02/19/18 | Under Contract | -- | -- | -- |
| 02/07/2018 02/07/18 | For Rent | $1,675 | 0.0% | -- |
| 07/12/2017 07/12/17 | Rented | $1,675 | +1.5% | -- |
| 07/09/2017 07/09/17 | Under Contract | -- | -- | -- |
| 06/02/2017 06/02/17 | For Rent | $1,650 | +3.1% | -- |
| 09/30/2013 09/30/13 | Rented | $1,600 | 0.0% | -- |
| 09/17/2013 09/17/13 | Under Contract | -- | -- | -- |
| 08/26/2013 08/26/13 | For Rent | $1,600 | -- | -- |
Tax History Compared to Growth
Tax History
| Year | Tax Paid | Tax Assessment Tax Assessment Total Assessment is a certain percentage of the fair market value that is determined by local assessors to be the total taxable value of land and additions on the property. | Land | Improvement |
|---|---|---|---|---|
| 2024 | $3,124 | $361,140 | $120,000 | $241,140 |
| 2023 | $2,951 | $337,200 | $120,000 | $217,200 |
| 2022 | $2,734 | $307,200 | $90,000 | $217,200 |
| 2021 | $2,752 | $280,780 | $85,000 | $195,780 |
| 2020 | $2,724 | $263,180 | $80,000 | $183,180 |
| 2019 | $2,647 | $253,300 | $55,000 | $198,300 |
| 2018 | $2,625 | $241,960 | $55,000 | $186,960 |
| 2017 | $2,566 | $228,100 | $55,000 | $173,100 |
| 2016 | $2,540 | $221,800 | $0 | $0 |
| 2015 | $2,517 | $166,800 | $0 | $166,800 |
| 2014 | $2,474 | $159,240 | $0 | $159,240 |
Agents Affiliated with this Home
-
Christian Davis

Seller's Agent in 2025
Christian Davis
RE/MAX
(703) 928-6514
4 in this area
101 Total Sales
-
Maxwell Adekoje

Buyer's Agent in 2025
Maxwell Adekoje
Goldmine Realty
(757) 235-6978
1 in this area
30 Total Sales
-
Jimmy Yeh

Seller's Agent in 2024
Jimmy Yeh
United Realty, Inc.
(703) 932-6200
4 in this area
45 Total Sales
-
Nina Fernandez
N
Buyer's Agent in 2024
Nina Fernandez
Spring Hill Real Estate, LLC.
(703) 589-8814
2 in this area
12 Total Sales
-
Amanda Macy

Buyer's Agent in 2019
Amanda Macy
Samson Properties
(571) 334-5664
2 in this area
134 Total Sales
Map
Source: Bright MLS
MLS Number: VALO2092984
APN: 014-28-3364-005
- 46939 Rabbitrun Terrace
- 21845 Baldwin Square Unit 201
- 46930 Trumpet Cir
- 46932 Trumpet Cir
- 46891 Rabbitrun Terrace
- 46891 Eaton Terrace Unit 101
- 21806 Leatherleaf Cir
- 21771 Leatherleaf Cir
- 12213 Windsor Hall Way
- 21031 Thoreau Ct
- 21850 Goldstone Terrace
- 111 Elm Tree Ln
- 231 E Juniper Ave
- 29 Cedar Dr
- 103 E Amhurst St
- 111 Sue Ann Ct
- 41 Cedar Dr
- 0 Lake Dr
- 46825 Northbrook Way
- 800 N Croydon St
