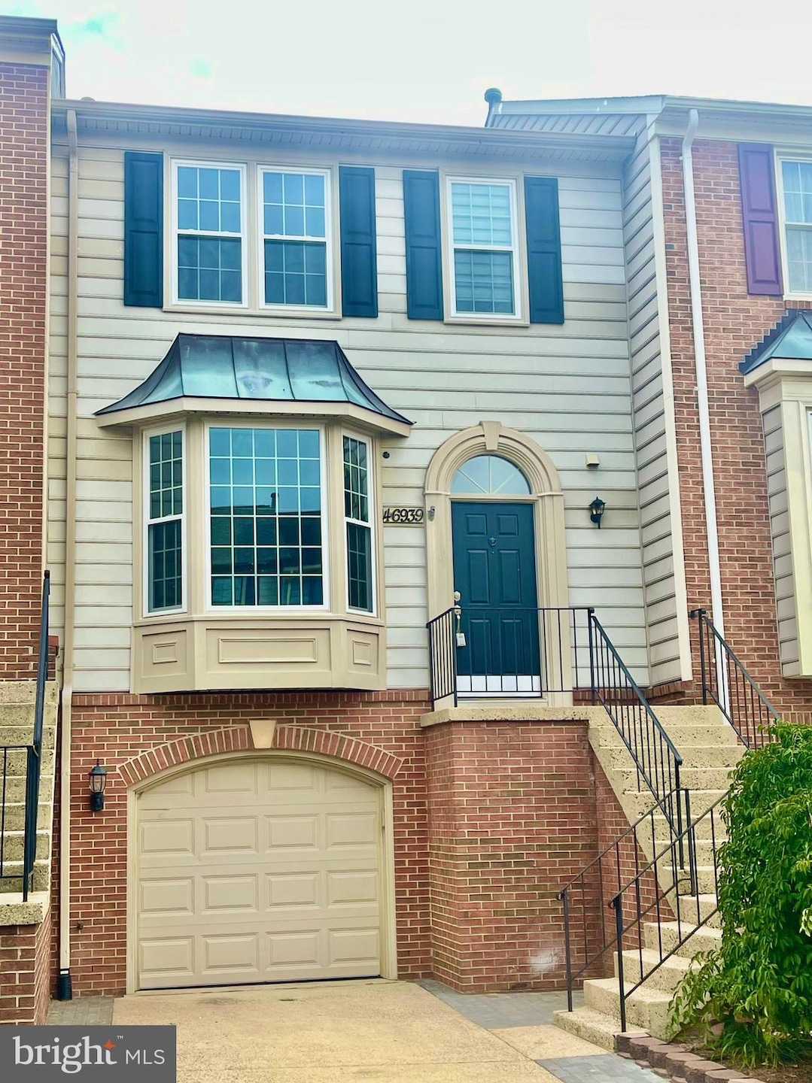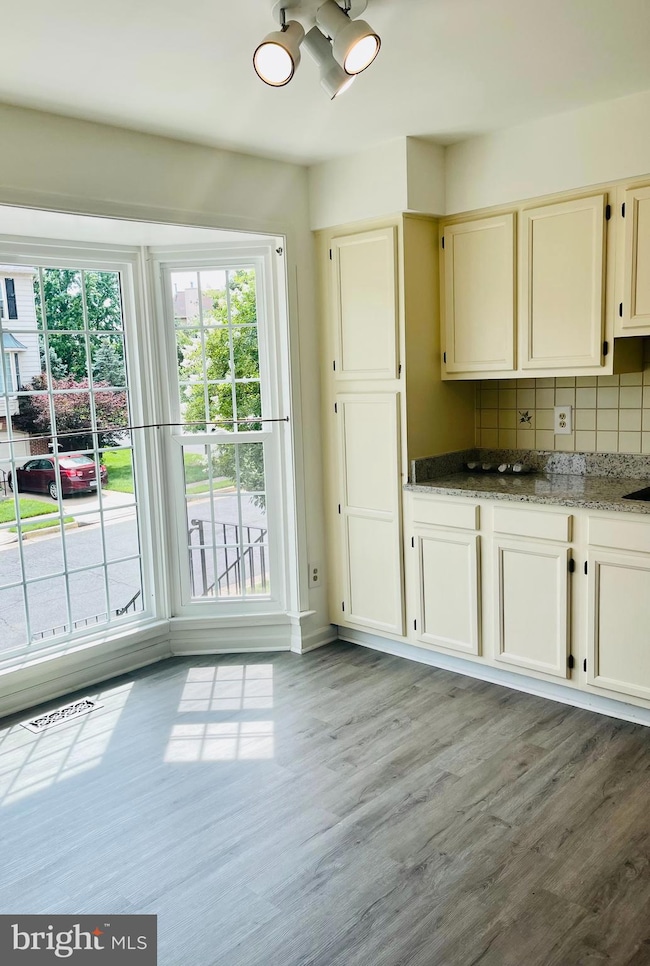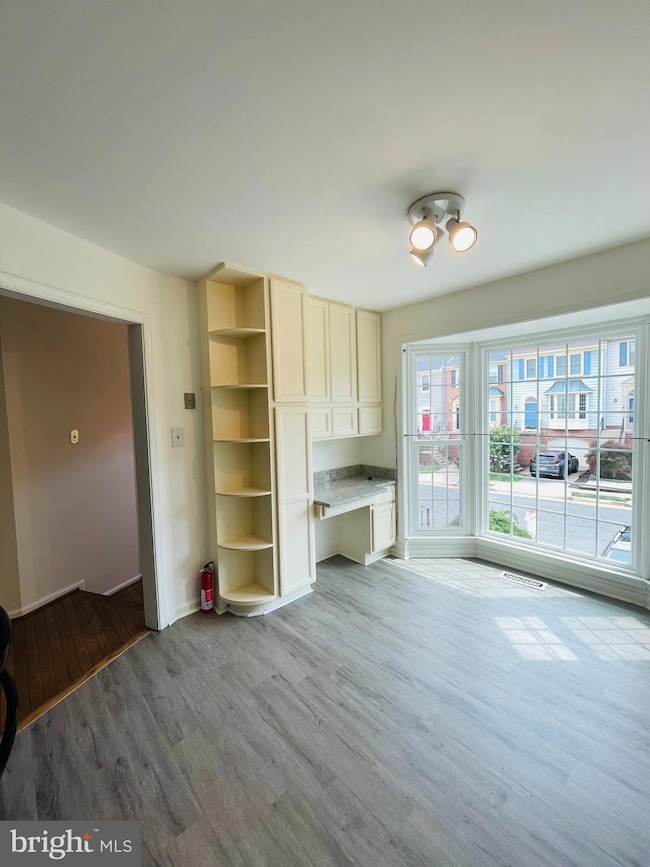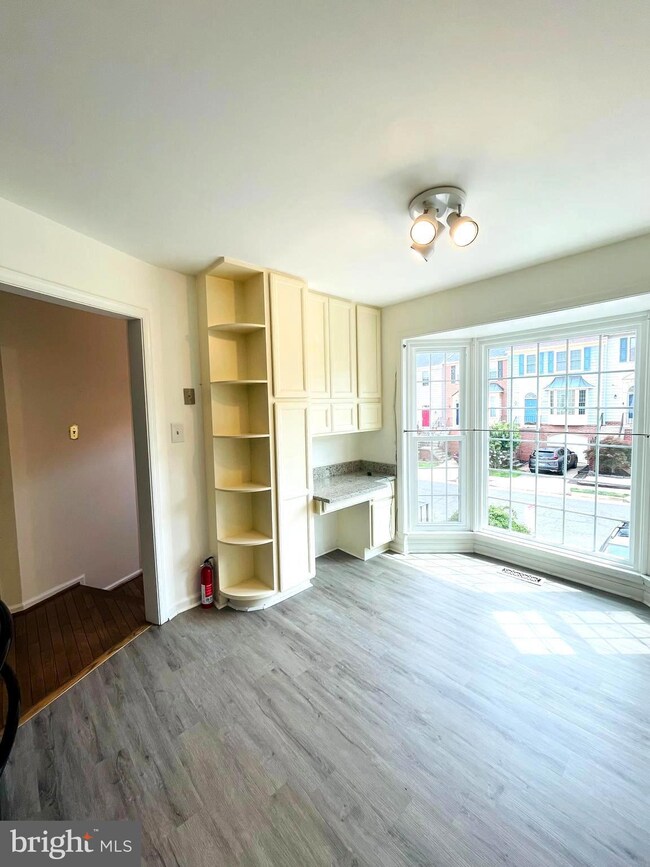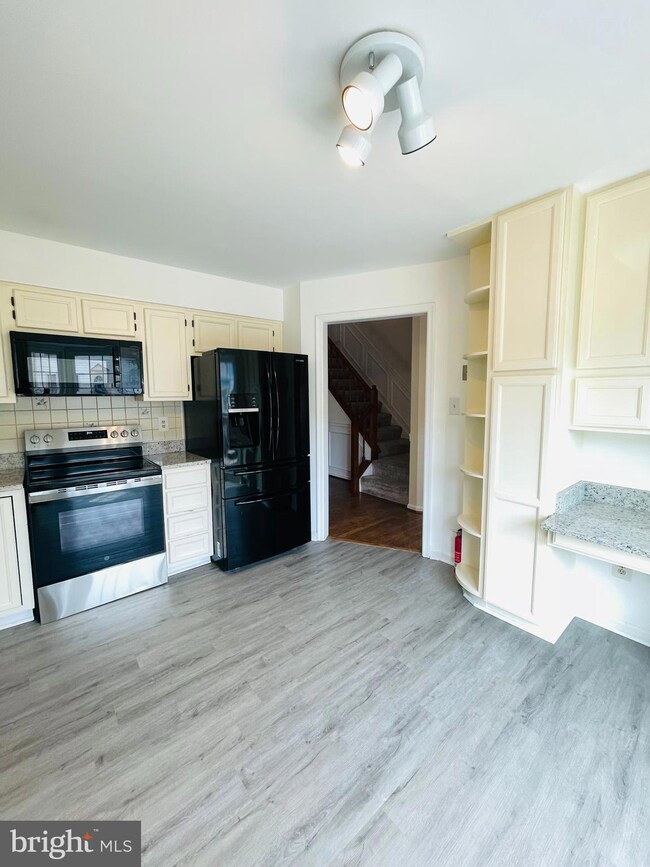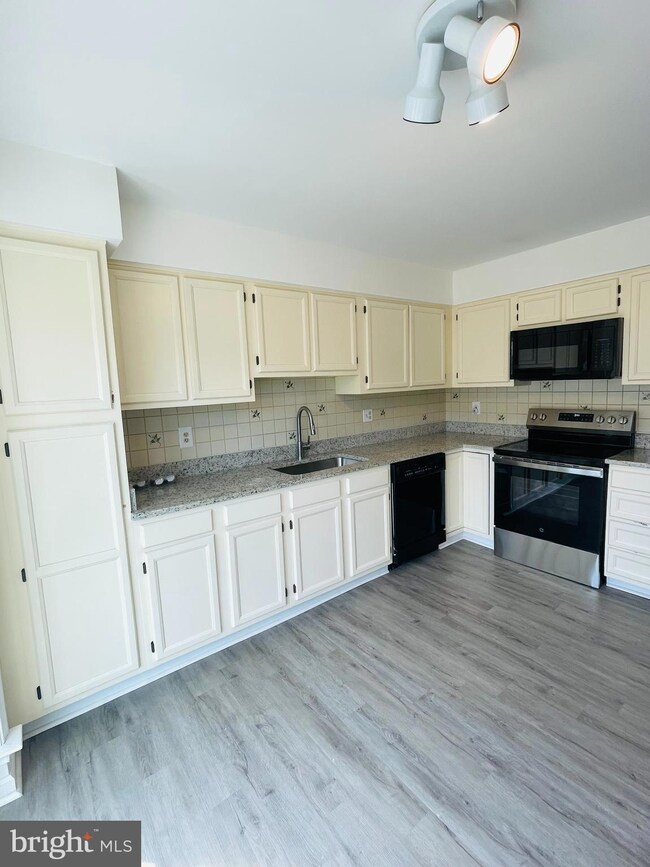
46939 Rabbitrun Terrace Sterling, VA 20164
Estimated payment $3,626/month
Highlights
- Gourmet Kitchen
- Colonial Architecture
- 2 Fireplaces
- Open Floorplan
- Deck
- Community Pool
About This Home
Please see document on Bright to see list of recent upgrades.
Tons of upgrades have gone into this home to make the new owners love it and know that all the major items in the house have been replaced and or upgraded. To start the entire house has been painted. The kitchen has been upgraded with new granite countertop, new stainless steel sink, new microwave, new stove and new flooring. All baths have been upgraded with new toilets and faucets. New light fixture in DR, New flooring on lower level, full bath, walkout basement to concrete patio and fenced backyard. Deck, backs on the trees. One car garage. Located close to Sterling Blve, Rt 7, Rt 28 and major shopping centers and restaurants. In move in condition and ready for immediate occupancy.
Townhouse Details
Home Type
- Townhome
Est. Annual Taxes
- $4,194
Year Built
- Built in 1990
HOA Fees
- $101 Monthly HOA Fees
Parking
- 1 Car Attached Garage
- Front Facing Garage
Home Design
- Colonial Architecture
- Brick Exterior Construction
- Brick Foundation
- Asphalt Roof
- Vinyl Siding
Interior Spaces
- 1,944 Sq Ft Home
- Property has 3 Levels
- Open Floorplan
- 2 Fireplaces
- Wood Burning Fireplace
- Formal Dining Room
- Carpet
Kitchen
- Gourmet Kitchen
- Electric Oven or Range
- Range Hood
- <<builtInMicrowave>>
- Dishwasher
- Disposal
Bedrooms and Bathrooms
- 3 Main Level Bedrooms
- En-Suite Bathroom
- Soaking Tub
- Walk-in Shower
Laundry
- Dryer
- Washer
Finished Basement
- Walk-Out Basement
- Basement Fills Entire Space Under The House
- Interior and Exterior Basement Entry
- Garage Access
- Natural lighting in basement
Schools
- Rolling Ridge Elementary School
- Sterling Middle School
- Park View High School
Utilities
- Forced Air Heating and Cooling System
- Vented Exhaust Fan
- Natural Gas Water Heater
- Private Sewer
Additional Features
- Deck
- 1,742 Sq Ft Lot
Listing and Financial Details
- Assessor Parcel Number 014276282000
Community Details
Overview
- Fox Creek HOA
- Fox Creek Subdivision, Travis Floorplan
Recreation
- Community Pool
Map
Home Values in the Area
Average Home Value in this Area
Tax History
| Year | Tax Paid | Tax Assessment Tax Assessment Total Assessment is a certain percentage of the fair market value that is determined by local assessors to be the total taxable value of land and additions on the property. | Land | Improvement |
|---|---|---|---|---|
| 2024 | $4,195 | $484,940 | $165,000 | $319,940 |
| 2023 | $4,005 | $457,690 | $165,000 | $292,690 |
| 2022 | $3,820 | $429,220 | $155,000 | $274,220 |
| 2021 | $3,956 | $403,700 | $130,000 | $273,700 |
| 2020 | $3,883 | $375,120 | $115,000 | $260,120 |
| 2019 | $3,773 | $361,050 | $115,000 | $246,050 |
| 2018 | $3,616 | $333,240 | $115,000 | $218,240 |
| 2017 | $3,673 | $326,480 | $115,000 | $211,480 |
| 2016 | $3,607 | $315,000 | $0 | $0 |
| 2015 | $3,609 | $202,970 | $0 | $202,970 |
| 2014 | $3,484 | $191,680 | $0 | $191,680 |
Property History
| Date | Event | Price | Change | Sq Ft Price |
|---|---|---|---|---|
| 06/25/2025 06/25/25 | For Sale | $575,000 | -- | $296 / Sq Ft |
Purchase History
| Date | Type | Sale Price | Title Company |
|---|---|---|---|
| Warranty Deed | $353,000 | Key Title | |
| Warranty Deed | $355,000 | -- |
Mortgage History
| Date | Status | Loan Amount | Loan Type |
|---|---|---|---|
| Previous Owner | $284,000 | New Conventional |
Similar Homes in Sterling, VA
Source: Bright MLS
MLS Number: VALO2094598
APN: 014-27-6282
- 46930 Trumpet Cir
- 46932 Trumpet Cir
- 46891 Rabbitrun Terrace
- 21845 Baldwin Square Unit 201
- 21806 Leatherleaf Cir
- 46891 Eaton Terrace Unit 101
- 21771 Leatherleaf Cir
- 21850 Goldstone Terrace
- 21031 Thoreau Ct
- 111 Elm Tree Ln
- 231 E Juniper Ave
- 12213 Windsor Hall Way
- 12508 Rock Chapel Ct
- 111 Sue Ann Ct
- 103 E Amhurst St
- 29 Cedar Dr
- 800 N Croydon St
- 41 Cedar Dr
- 46825 Northbrook Way
- 209 Rector St
- 46879 Trumpet Cir
- 46910 Shady Pointe Square
- 46891 Eaton Terrace Unit 300
- 21940 Muirfield Cir
- 47060 Leesburg Pike Unit 201
- 21039 Emerson Ct
- 1346 Rock Chapel Rd
- 12451 Plowman Ct
- 46565 Leesburg Pike
- 312 Samantha Dr
- 12549 Rock Ridge Rd
- 21320 Traskwood Ct
- 401 Kojun Ct
- 1233 Rowland Dr
- 12312 Streamvale Cir
- 310 Silver Ridge Dr
- 12822 Longleaf Ln
- 1402 Kingstream Dr
- 22355 Providence Village Dr
- 12706 Saylers Creek Ln
