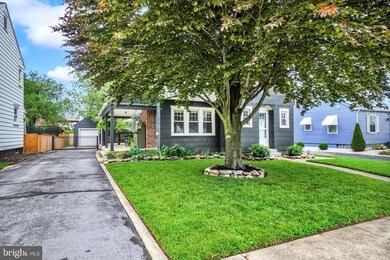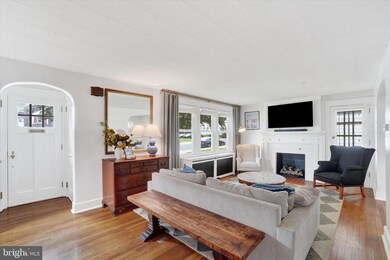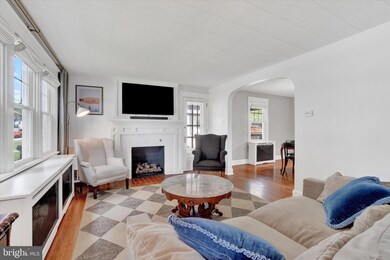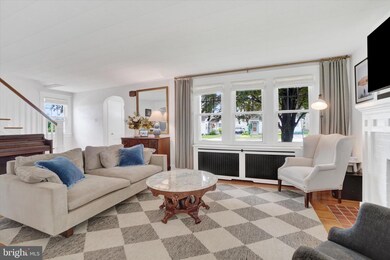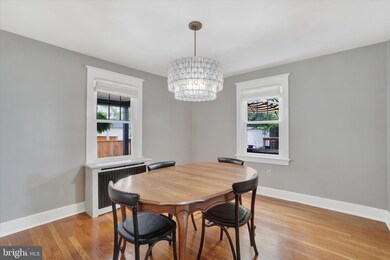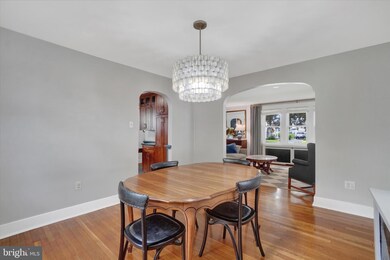
47 E St Carlisle, PA 17013
Estimated payment $2,023/month
Highlights
- Gourmet Kitchen
- Traditional Architecture
- Mud Room
- Deck
- Wood Flooring
- No HOA
About This Home
Offer deadline is 10:00 am Sunday, June 8th.
Welcome to your perfect retreat! This beautifully maintained 3-bedroom, 2-bath home combines comfort, style, and functionality in every detail. Step inside to discover warm wood floors that flow throughout the main living areas, creating a cozy and inviting atmosphere. The fully updated kitchen features modern cabinetry, sleek countertops, and stainless steel appliances—ideal for both everyday living and entertaining.
Both bathrooms have been tastefully renovated, offering stylish finishes and modern conveniences. Each of the three bedrooms provides ample space and natural light, perfect for you, your guests, or a home office.
Step outside to enjoy the expansive, fully fenced backyard—your own private oasis. Entertain with ease on the large deck or relax year-round under the covered patio. With plenty of room for outdoor activities, gardening, or simply unwinding, the generous yard space makes this home truly special.
Don’t miss your opportunity to own this move-in ready gem in a great location—schedule your showing today!
Home Details
Home Type
- Single Family
Est. Annual Taxes
- $3,343
Year Built
- Built in 1933
Parking
- 1 Car Detached Garage
- 4 Driveway Spaces
- Front Facing Garage
Home Design
- Traditional Architecture
- Frame Construction
- Architectural Shingle Roof
- Active Radon Mitigation
Interior Spaces
- Property has 2 Levels
- Built-In Features
- Mud Room
- Living Room
- Dining Room
- Wood Flooring
Kitchen
- Gourmet Kitchen
- Gas Oven or Range
- <<builtInMicrowave>>
- Dishwasher
- Stainless Steel Appliances
- Upgraded Countertops
- Disposal
Bedrooms and Bathrooms
- 3 Bedrooms
- Walk-In Closet
Laundry
- Dryer
- Washer
Basement
- Basement Fills Entire Space Under The House
- Laundry in Basement
Outdoor Features
- Deck
- Patio
- Exterior Lighting
- Play Equipment
Schools
- Hamilton Elementary School
- Lamberton Middle School
- Carlisle Area High School
Utilities
- Window Unit Cooling System
- Heating System Uses Steam
- 200+ Amp Service
- Natural Gas Water Heater
Additional Features
- 7,405 Sq Ft Lot
- Suburban Location
Community Details
- No Home Owners Association
- Carlisle Borough Subdivision
Listing and Financial Details
- Tax Lot 26
- Assessor Parcel Number 06-19-1641-163
Map
Home Values in the Area
Average Home Value in this Area
Tax History
| Year | Tax Paid | Tax Assessment Tax Assessment Total Assessment is a certain percentage of the fair market value that is determined by local assessors to be the total taxable value of land and additions on the property. | Land | Improvement |
|---|---|---|---|---|
| 2025 | $3,370 | $143,100 | $30,600 | $112,500 |
| 2024 | $3,273 | $143,100 | $30,600 | $112,500 |
| 2023 | $3,124 | $143,100 | $30,600 | $112,500 |
| 2022 | $3,079 | $143,100 | $30,600 | $112,500 |
| 2021 | $3,035 | $143,100 | $30,600 | $112,500 |
| 2020 | $2,971 | $143,100 | $30,600 | $112,500 |
| 2019 | $2,909 | $143,100 | $30,600 | $112,500 |
| 2018 | $2,847 | $143,100 | $30,600 | $112,500 |
| 2017 | $2,790 | $143,100 | $30,600 | $112,500 |
| 2016 | -- | $143,100 | $30,600 | $112,500 |
| 2015 | -- | $143,100 | $30,600 | $112,500 |
| 2014 | -- | $143,100 | $30,600 | $112,500 |
Property History
| Date | Event | Price | Change | Sq Ft Price |
|---|---|---|---|---|
| 06/08/2025 06/08/25 | Pending | -- | -- | -- |
| 06/05/2025 06/05/25 | For Sale | $315,000 | +80.0% | $210 / Sq Ft |
| 02/27/2019 02/27/19 | Sold | $175,000 | -2.7% | $117 / Sq Ft |
| 01/23/2019 01/23/19 | Pending | -- | -- | -- |
| 01/14/2019 01/14/19 | For Sale | $179,900 | -- | $120 / Sq Ft |
Purchase History
| Date | Type | Sale Price | Title Company |
|---|---|---|---|
| Warranty Deed | $175,000 | None Available | |
| Warranty Deed | $148,900 | -- | |
| Deed | $95,000 | -- |
Mortgage History
| Date | Status | Loan Amount | Loan Type |
|---|---|---|---|
| Open | $171,400 | No Value Available | |
| Closed | $169,750 | New Conventional | |
| Previous Owner | $119,100 | New Conventional | |
| Previous Owner | $76,000 | New Conventional |
Similar Homes in Carlisle, PA
Source: Bright MLS
MLS Number: PACB2042592
APN: 06-19-1641-163

