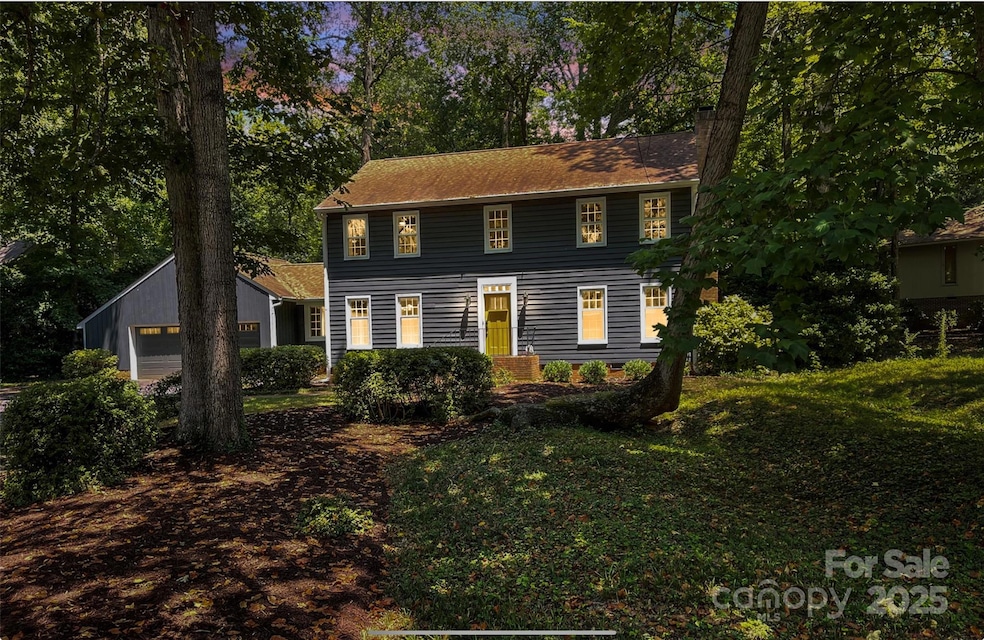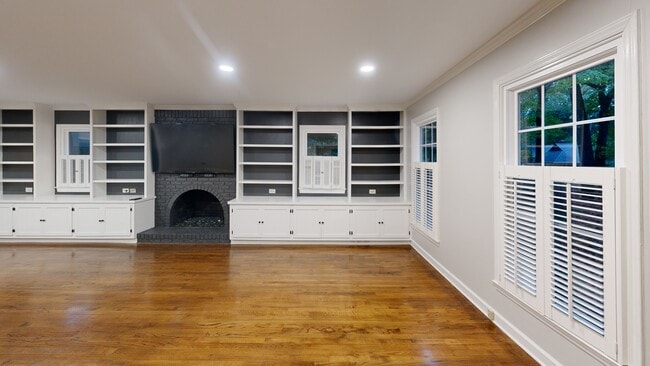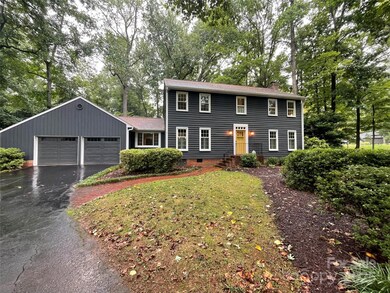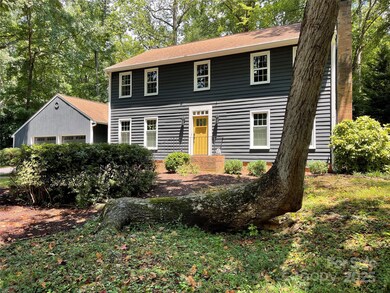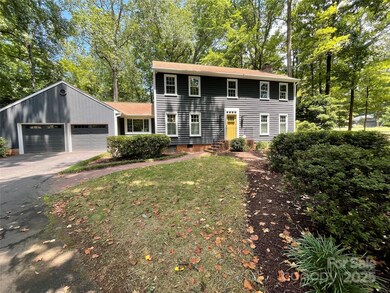
47 Fairway Ridge Clover, SC 29710
Estimated payment $3,629/month
Highlights
- Popular Property
- Fireplace
- Laundry in Utility Room
- Crowders Creek Elementary School Rated A
- 1 Car Attached Garage
- Central Air
About This Home
Welcome Home to Fairway Ridge in River Hills Don’t miss your chance to live on the highly desirable, picturesque, and serene loop of Fairway Ridge in River Hills. From the moment you step inside, you’ll feel right at home. The inviting living room features built-in shelving surrounding a stunning gas fireplace and a wall of sliding glass doors that open to the patio—creating a perfect blend of indoor comfort and outdoor beauty. The spacious open kitchen is ideal for entertaining, with its own sliding door leading to the patio where you’ll find a natural gas hookup ready for your grill. The backyard oasis offers peace and privacy on a beautifully landscaped .46-acre lot. Upstairs, you’ll find four generous bedrooms, providing plenty of space for everyone. Located in the gated community of River Hills, you’ll enjoy 24-hour security for true peace of mind. Residents have access to amenities such as a lakefront picnic area with fire pit and sand volleyball court, and optional memberships for golf, the country club, boat slips, and a community garden. Experience comfort, security, and serenity—all in one exceptional home.
Listing Agent
EXP Realty LLC Rock Hill Brokerage Email: stevelscotthomes@gmail.com License #112009 Listed on: 08/02/2025

Open House Schedule
-
Sunday, November 02, 20251:00 to 3:00 pm11/2/2025 1:00:00 PM +00:0011/2/2025 3:00:00 PM +00:00Add to Calendar
Home Details
Home Type
- Single Family
Est. Annual Taxes
- $2,176
Year Built
- Built in 1974
HOA Fees
- $196 Monthly HOA Fees
Parking
- 1 Car Attached Garage
- Driveway
Home Design
- Wood Siding
Interior Spaces
- 2-Story Property
- Fireplace
- Crawl Space
Kitchen
- Gas Oven
- Gas Cooktop
- Dishwasher
- Disposal
Bedrooms and Bathrooms
- 4 Bedrooms
Laundry
- Laundry in Utility Room
- Washer and Dryer
Schools
- Crowders Creek Elementary School
- Oakridge Middle School
- Clover High School
Additional Features
- Property is zoned R4
- Central Air
Community Details
- River Hills HOA, Phone Number (803) 831-8214
- River Hills Subdivision
Listing and Financial Details
- Assessor Parcel Number 5770101057
Matterport 3D Tour
Floorplans
Map
Home Values in the Area
Average Home Value in this Area
Tax History
| Year | Tax Paid | Tax Assessment Tax Assessment Total Assessment is a certain percentage of the fair market value that is determined by local assessors to be the total taxable value of land and additions on the property. | Land | Improvement |
|---|---|---|---|---|
| 2024 | $2,176 | $15,397 | $3,000 | $12,397 |
| 2023 | $2,231 | $15,397 | $3,000 | $12,397 |
| 2022 | $1,838 | $15,397 | $3,000 | $12,397 |
| 2021 | -- | $15,397 | $3,000 | $12,397 |
| 2020 | $1,463 | $12,925 | $0 | $0 |
| 2019 | $1,588 | $12,860 | $0 | $0 |
| 2018 | $1,596 | $19,290 | $0 | $0 |
| 2017 | $1,052 | $9,100 | $0 | $0 |
| 2016 | $991 | $9,100 | $0 | $0 |
| 2014 | $1,040 | $13,650 | $3,600 | $10,050 |
| 2013 | $1,040 | $9,120 | $2,400 | $6,720 |
Property History
| Date | Event | Price | List to Sale | Price per Sq Ft | Prior Sale |
|---|---|---|---|---|---|
| 10/15/2025 10/15/25 | Price Changed | $620,000 | -3.9% | $248 / Sq Ft | |
| 08/02/2025 08/02/25 | For Sale | $645,000 | +68.9% | $258 / Sq Ft | |
| 07/07/2020 07/07/20 | Sold | $381,845 | -4.5% | $157 / Sq Ft | View Prior Sale |
| 06/03/2020 06/03/20 | Pending | -- | -- | -- | |
| 05/05/2020 05/05/20 | For Sale | $399,900 | 0.0% | $164 / Sq Ft | |
| 05/01/2020 05/01/20 | Pending | -- | -- | -- | |
| 03/19/2020 03/19/20 | For Sale | $399,900 | +23.0% | $164 / Sq Ft | |
| 07/27/2017 07/27/17 | Sold | $325,000 | -3.0% | $132 / Sq Ft | View Prior Sale |
| 06/09/2017 06/09/17 | Pending | -- | -- | -- | |
| 05/17/2017 05/17/17 | For Sale | $334,900 | -- | $136 / Sq Ft |
Purchase History
| Date | Type | Sale Price | Title Company |
|---|---|---|---|
| Warranty Deed | $381,845 | None Available | |
| Deed | $325,000 | None Available | |
| Deed | $265,000 | -- |
Mortgage History
| Date | Status | Loan Amount | Loan Type |
|---|---|---|---|
| Open | $281,845 | New Conventional | |
| Previous Owner | $315,250 | New Conventional | |
| Previous Owner | $251,750 | New Conventional |
About the Listing Agent
Steve's Other Listings
Source: Canopy MLS (Canopy Realtor® Association)
MLS Number: 4286749
APN: 5770101057
- 100 Fairway Ridge
- 8 Bald Eagle Rd
- 12 Whippoorwill Ct
- 32 Fairway Ridge
- 46 Timberidge Dr
- 36 Old Post Rd
- 8 Hickory Ridge Ct
- 115 Pine Grove Cir
- 173 Greenridge Rd
- 709 Virginia Pine Ln
- 222 Riverview Terrace Unit 222B
- 19 Shipmaster Ct
- 212 Riverview Terrace
- 236 Riverview Terrace
- 18 Shipmaster Ct
- 203 Riverview Terrace
- 1274 Winding Path Rd
- 201 Riverview Terrace
- 35 Heritage Dr
- 1411 Swaying Branch Ln
- 118 Lodges Ln
- 1440 Harpers Inlet Dr
- 11 Cranston Way
- 630 Cypress Glen Ln
- 241 Dexter Rd
- 4130 Charlotte Hwy Unit L
- 2060 Cutter Point Dr
- 4141 Autumn Cove Dr
- 1001 Wylie Springs Cir
- 614 Bayou Cir
- 11023 Moonbug Ct Unit Spinnerbait
- 11023 Moonbug Ct Unit Osprey
- 11023 Moonbug Ct Unit Shad
- 11023 Moonbug Ct
- 368 Sublime Summer Ln
- 5221 Green Cove Rd
- 14040 Lake Home Ln
- 16308 Autumn Creek Ct
- 428 Castlebury Ct
- 15902 White St
