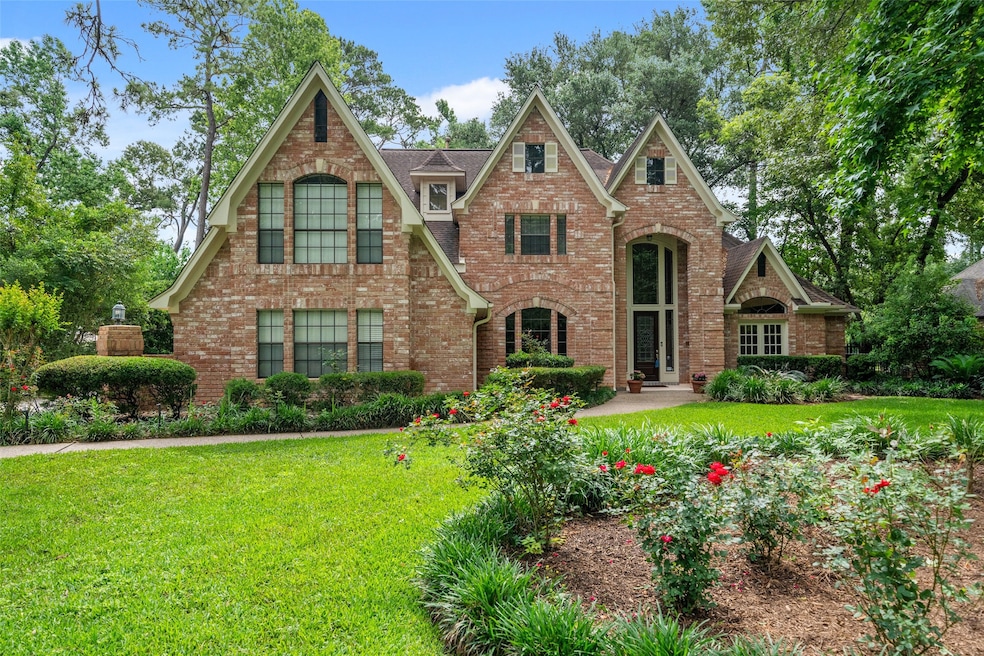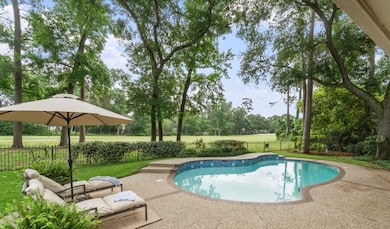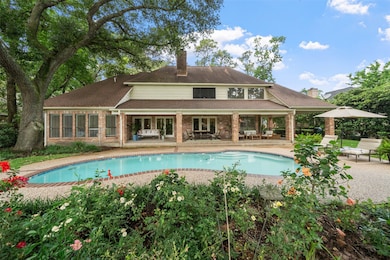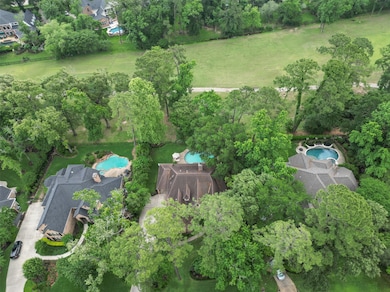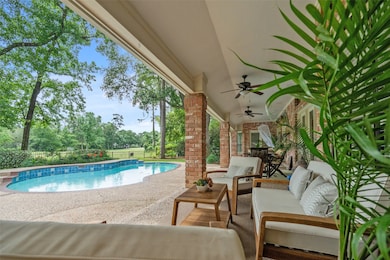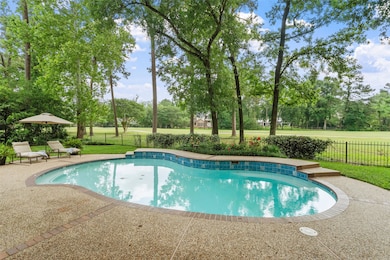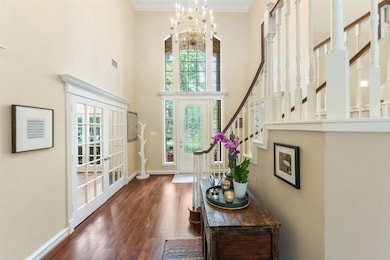
47 Firefall Ct Spring, TX 77380
Grogan's Mill NeighborhoodEstimated payment $7,221/month
Highlights
- On Golf Course
- Tennis Courts
- 0.38 Acre Lot
- Hailey Elementary School Rated A-
- Heated In Ground Pool
- Deck
About This Home
A RARE FIND in Grogans Point—this beautifully appointed golf course estate with fairway views & private poolside retreat, creating an exceptional setting.Set on a generous, tree-lined lot, lush landscaping, shaded veranda and tranquil outdoor spaces.Inside, natural light floods the living areas, highlighting soaring ceilings, hardwood floors, custom millwork, and striking double-sided fireplace.The updated kitchen features granite countertops, stainless steel appliances and an open layout that flows into the bright, inviting family room.The spa-inspired primary suite comes with a freestanding soaking tub, glass-enclosed rain shower and dual walk-in closets.A private study with built-ins and a formal dining room add functionality and elegance. Upstairs, a double staircase leads to a spacious game room and three en suite bedrooms, one with beautiful golf course views.Additional upgrades include newer HVAC systems and PEX plumbing.Minutes from Market Street and top-rated schools.
Home Details
Home Type
- Single Family
Est. Annual Taxes
- $15,201
Year Built
- Built in 1987
Lot Details
- 0.38 Acre Lot
- On Golf Course
- Adjacent to Greenbelt
- Cul-De-Sac
- West Facing Home
- Sprinkler System
- Wooded Lot
- Back Yard Fenced and Side Yard
Parking
- 2 Car Attached Garage
- Garage Door Opener
- Driveway
Home Design
- Traditional Architecture
- Brick Exterior Construction
- Slab Foundation
- Composition Roof
- Wood Siding
Interior Spaces
- 4,301 Sq Ft Home
- 2-Story Property
- Wet Bar
- Dry Bar
- High Ceiling
- Ceiling Fan
- Gas Fireplace
- Formal Entry
- Family Room
- Living Room
- Breakfast Room
- Dining Room
- Home Office
- Game Room
- Utility Room
- Attic Fan
- Fire and Smoke Detector
Kitchen
- Breakfast Bar
- Walk-In Pantry
- Electric Oven
- Electric Cooktop
- Microwave
- Dishwasher
- Kitchen Island
- Granite Countertops
- Self-Closing Drawers and Cabinet Doors
- Disposal
Flooring
- Wood
- Carpet
- Tile
Bedrooms and Bathrooms
- 4 Bedrooms
- En-Suite Primary Bedroom
- Double Vanity
- Soaking Tub
- Separate Shower
Laundry
- Dryer
- Washer
Eco-Friendly Details
- Energy-Efficient HVAC
Outdoor Features
- Heated In Ground Pool
- Pond
- Tennis Courts
- Deck
- Covered patio or porch
Schools
- Sam Hailey Elementary School
- Knox Junior High School
- The Woodlands College Park High School
Utilities
- Central Heating and Cooling System
- Heating System Uses Gas
Community Details
Overview
- Woodlands Buyer Pays Transfer Fee Association
- Wdlnds Village Grogans Ml 48 Subdivision
Amenities
- Picnic Area
Recreation
- Golf Course Community
- Tennis Courts
- Community Basketball Court
- Pickleball Courts
- Community Playground
- Community Pool
- Park
- Trails
Map
Home Values in the Area
Average Home Value in this Area
Tax History
| Year | Tax Paid | Tax Assessment Tax Assessment Total Assessment is a certain percentage of the fair market value that is determined by local assessors to be the total taxable value of land and additions on the property. | Land | Improvement |
|---|---|---|---|---|
| 2024 | $13,290 | $881,554 | $180,000 | $701,554 |
| 2023 | $13,290 | $880,540 | $180,000 | $847,800 |
| 2022 | $15,224 | $800,490 | $180,000 | $696,380 |
| 2021 | $14,919 | $727,720 | $75,290 | $735,900 |
| 2020 | $14,179 | $661,560 | $75,290 | $586,270 |
| 2019 | $15,160 | $683,900 | $75,290 | $608,610 |
| 2018 | $14,010 | $683,900 | $75,290 | $608,610 |
| 2017 | $15,463 | $683,900 | $75,290 | $608,610 |
| 2016 | $16,052 | $739,380 | $75,290 | $664,090 |
| 2015 | $15,257 | $707,870 | $75,290 | $632,580 |
| 2014 | $15,257 | $664,110 | $75,290 | $588,820 |
Property History
| Date | Event | Price | Change | Sq Ft Price |
|---|---|---|---|---|
| 07/17/2025 07/17/25 | Pending | -- | -- | -- |
| 06/16/2025 06/16/25 | Price Changed | $1,075,000 | -4.0% | $250 / Sq Ft |
| 05/28/2025 05/28/25 | Price Changed | $1,120,000 | -1.8% | $260 / Sq Ft |
| 04/25/2025 04/25/25 | For Sale | $1,140,000 | -- | $265 / Sq Ft |
Purchase History
| Date | Type | Sale Price | Title Company |
|---|---|---|---|
| Vendors Lien | -- | First American Title | |
| Special Warranty Deed | -- | Chicago Title | |
| Deed | -- | -- | |
| Vendors Lien | -- | Chicago Title | |
| Deed | -- | -- |
Mortgage History
| Date | Status | Loan Amount | Loan Type |
|---|---|---|---|
| Open | $113,700 | New Conventional | |
| Open | $510,400 | New Conventional | |
| Closed | $510,400 | Stand Alone Second | |
| Closed | $484,350 | Purchase Money Mortgage | |
| Closed | $145,650 | Purchase Money Mortgage | |
| Previous Owner | $337,500 | Fannie Mae Freddie Mac |
About the Listing Agent
Rashmi's Other Listings
Source: Houston Association of REALTORS®
MLS Number: 46079412
APN: 9728-48-04700
- 2 Firefall Ct
- 38 Southgate Dr
- 24606 Glen Loch Dr
- 74 Grogans Point Rd
- 23 Watertree Dr
- 24418 Glen Loch Dr
- 19 Grogans Point Ct
- 30 Halfmoon Ct
- 24402 Pine Canyon Dr
- 50 Watertree Dr
- 24615 Wilderness Rd
- 0 Cottonwood Cove Ln
- 38 Hillock Woods
- 25 Red Sable Point
- 11 Chestnut Hill Ct
- 25214 Calhoun Creek Dr
- 11 Heathcote Ct
- 25234 Calhoun Creek Dr
- 1936 Carrollton Mill Dr
- 28 Red Sable Place
