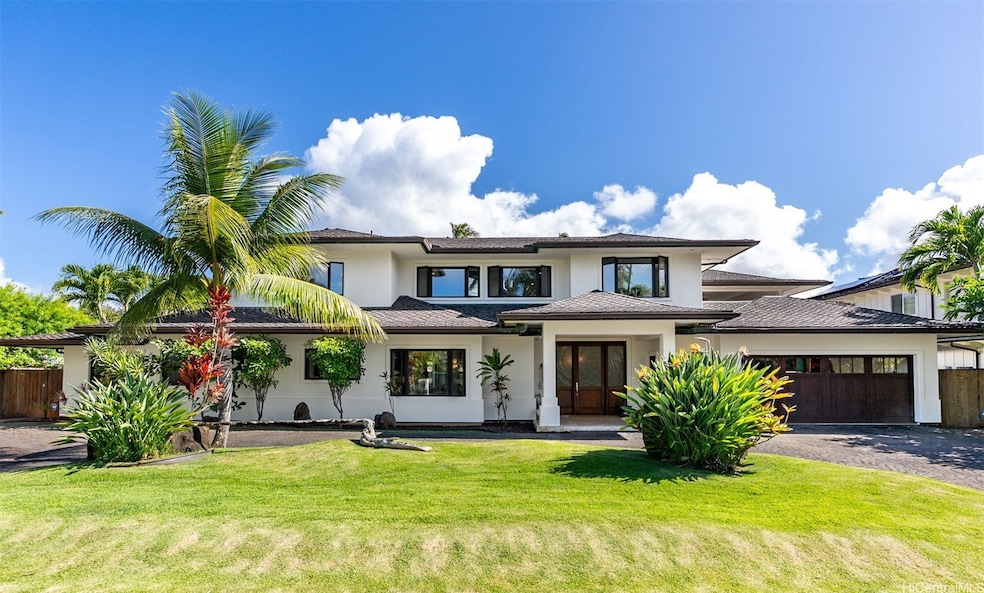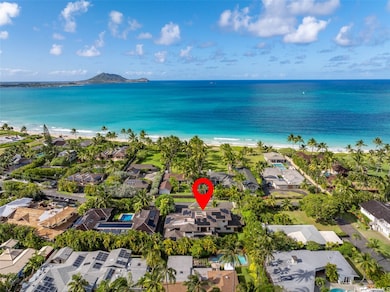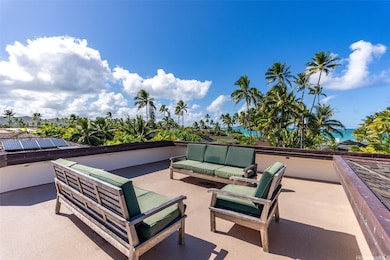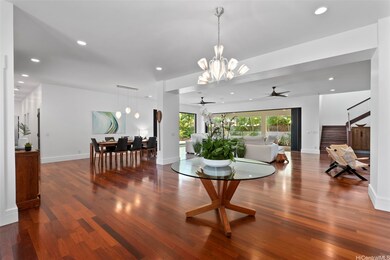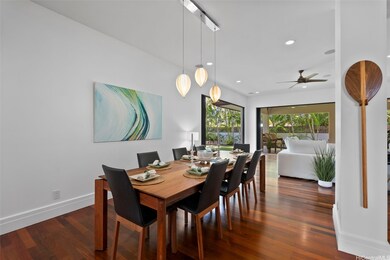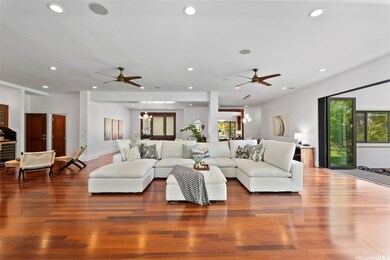
47 Kaapuni Dr Kailua, HI 96734
Estimated payment $35,325/month
Highlights
- Ocean View
- Maid or Guest Quarters
- Main Floor Bedroom
- Kailua Intermediate School Rated A-
- Wood Flooring
- Sauna
About This Home
Exquisite Beachside home near the world-renowned Kailua Beach. Experience modern luxury in this exceptional, elegant home ideally located on a sought-after private street just one lot away from the white sand and ocean activities of Kailua Bay. Enjoy watching the vibrant blue colors of the sea from your rooftop deck and take advantage of a rejuvenating sauna session next to your serene koi pond - all part of the tranquil ambiance of the entire property. Features include an expansive layout with stunning primary suite boasting ocean views, large covered lanais perfect for gatherings, multiple dining areas, gourmet kitchen equipped with top-tier appliances, two stylish bars, a yard with ample space for play, newly-installed (2023) high-quality roof. You'll appreciate the added sustainable living features such as a top-tier solar PV system with fully-owned solar panels, battery storage, and an EV charging station in the garage. Accommodations include a spacious guest unit with separate entrance, offering privacy for visiting friends and family. With ample parking and a perfect blend of indoor & outdoor living spaces, this home is truly the dream Hawaii residence!
Listing Agent
Compass Brokerage Phone: (808) 825-4277 License #RS-78191 Listed on: 05/28/2025

Home Details
Home Type
- Single Family
Est. Annual Taxes
- $11,501
Year Built
- Built in 1951
Lot Details
- 0.25 Acre Lot
- Fenced
- Landscaped
- Level Lot
- Property is in excellent condition
- Zoning described as 03 - R10 - Residential District
HOA Fees
- $125 Monthly HOA Fees
Parking
- 2 Car Garage
- Driveway
Property Views
- Ocean
- Garden
Home Design
- Slab Foundation
- Composition Roof
Interior Spaces
- 5,521 Sq Ft Home
- 2-Story Property
- Wood Flooring
Bedrooms and Bathrooms
- 6 Bedrooms
- Main Floor Bedroom
- Maid or Guest Quarters
- Bathroom on Main Level
Listing and Financial Details
- Assessor Parcel Number 1-4-3-013-025-0000
Community Details
Overview
- Kaapuni Community Association
- Beachside Subdivision
Amenities
- Building Patio
- Community Deck or Porch
- Sauna
- Community Storage Space
Map
Home Values in the Area
Average Home Value in this Area
Tax History
| Year | Tax Paid | Tax Assessment Tax Assessment Total Assessment is a certain percentage of the fair market value that is determined by local assessors to be the total taxable value of land and additions on the property. | Land | Improvement |
|---|---|---|---|---|
| 2025 | $11,501 | $3,569,700 | $2,357,500 | $1,212,200 |
| 2024 | $11,501 | $3,406,100 | $2,255,000 | $1,151,100 |
| 2023 | $10,701 | $3,257,500 | $2,255,000 | $1,002,500 |
| 2022 | $10,884 | $3,209,800 | $1,947,500 | $1,262,300 |
| 2021 | $7,606 | $2,273,000 | $1,476,000 | $797,000 |
| 2020 | $7,726 | $2,307,300 | $1,537,500 | $769,800 |
| 2019 | $8,672 | $2,557,800 | $1,701,500 | $856,300 |
| 2018 | $8,633 | $2,546,600 | $1,701,500 | $845,100 |
| 2017 | $17,879 | $2,486,600 | $1,640,000 | $846,600 |
| 2016 | $14,520 | $2,420,000 | $1,515,000 | $905,000 |
| 2015 | $13,877 | $2,312,800 | $1,393,800 | $919,000 |
| 2014 | $4,971 | $2,384,800 | $1,111,000 | $1,273,800 |
Property History
| Date | Event | Price | Change | Sq Ft Price |
|---|---|---|---|---|
| 05/28/2025 05/28/25 | For Sale | $6,200,000 | +62.7% | $1,123 / Sq Ft |
| 09/28/2017 09/28/17 | Sold | $3,810,000 | -1.9% | $722 / Sq Ft |
| 08/29/2017 08/29/17 | Pending | -- | -- | -- |
| 03/10/2017 03/10/17 | For Sale | $3,885,000 | -- | $736 / Sq Ft |
Purchase History
| Date | Type | Sale Price | Title Company |
|---|---|---|---|
| Warranty Deed | $3,810,000 | Tg | |
| Warranty Deed | $3,810,000 | Tg | |
| Warranty Deed | $1,595,000 | Tg |
Mortgage History
| Date | Status | Loan Amount | Loan Type |
|---|---|---|---|
| Open | $219,000 | Credit Line Revolving | |
| Closed | $219,000 | Credit Line Revolving | |
| Open | $2,381,000 | New Conventional | |
| Closed | $2,381,000 | New Conventional | |
| Closed | $2,541,000 | New Conventional | |
| Previous Owner | $714,000 | New Conventional | |
| Previous Owner | $793,750 | New Conventional |
Similar Homes in Kailua, HI
Source: HiCentral MLS (Honolulu Board of REALTORS®)
MLS Number: 202512920
APN: 1-4-3-013-025-0000
- 200 S Kalaheo Ave
- 50 Kamani Kai Place
- 188 N Kalaheo Ave
- 230 Kuukama St
- 150 Kailua Rd
- 54 Maluniu Ave
- 259 N Kalaheo Ave Unit A
- 122 Kakahiaka St
- 269 Kailua Rd
- 174 Hauoli St
- 376 Dune Cir
- 455 Kailua Rd Unit 4204
- 455 Kailua Rd Unit 4104
- 501 Kailua Rd Unit 1107
- 445 Kailua Rd Unit 5101
- 437 Kailua Rd Unit 6206
- 437 Kailua Rd Unit 6107
- 337 Wanaao Rd
- 322 Aoloa St Unit 1708
- 322 Aoloa St Unit 1110
- 120 Mookua St
- 3 Puukani Place
- 145 Kapaa St
- 291 Awakea Rd Unit A
- 307 Wanaao Rd Unit A
- 322 Aoloa St Unit 4
- 322 Aoloa St Unit 1711
- 324 Hualani St
- 324 Hualani St
- 234 Oneawa St
- 445 Ulupaina St Unit A
- 1030 Aoloa Place Unit 202A
- 646 Akoakoa St
- 725 Kihapai Place Unit B2
- 19 Alala Rd Unit 2
- 19 Alala Rd Unit 1
- 504 Paopua Place
- 279 Hamakua Dr
- 36 Aalapapa Place
- 675 Kihapai St
