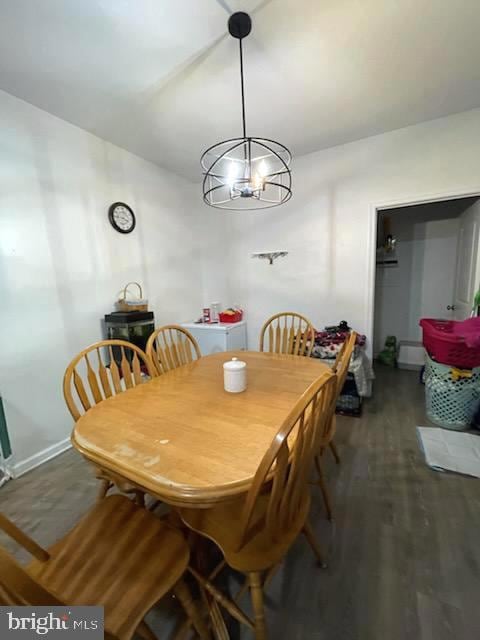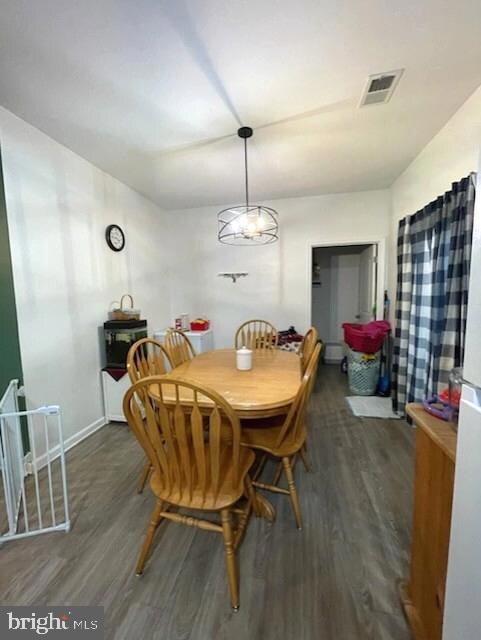
47 Lair Way Inwood, WV 25428
Estimated payment $1,616/month
Highlights
- Rambler Architecture
- Upgraded Countertops
- En-Suite Primary Bedroom
- Main Floor Bedroom
- Patio
- Luxury Vinyl Plank Tile Flooring
About This Home
Charming 3BR/2BA Rancher in Mason Farms!Well-maintained 1,204 sq ft ranch home in a quiet, welcoming community. Features include granite countertops, LVP flooring throughout, 9 ft ceilings, and an open-concept layout. Enjoy a FULLY FENCED backyard with a concrete patio—great for relaxing or entertaining. This home offers one-level living in a peaceful setting with modern finishes and move-in ready appeal. Don’t miss this opportunity in Mason Farms!
Home Details
Home Type
- Single Family
Est. Annual Taxes
- $1,009
Year Built
- Built in 2020
Lot Details
- 7,405 Sq Ft Lot
- Wood Fence
- Back Yard Fenced
- Property is in very good condition
- Property is zoned 101
HOA Fees
- $13 Monthly HOA Fees
Parking
- Driveway
Home Design
- Rambler Architecture
- Slab Foundation
- Architectural Shingle Roof
- Vinyl Siding
- Stick Built Home
Interior Spaces
- 1,204 Sq Ft Home
- Property has 1 Level
- Ceiling height of 9 feet or more
- Ceiling Fan
- Family Room
- Combination Kitchen and Dining Room
- Luxury Vinyl Plank Tile Flooring
- Washer and Dryer Hookup
Kitchen
- Stove
- <<builtInMicrowave>>
- Dishwasher
- Upgraded Countertops
Bedrooms and Bathrooms
- 3 Main Level Bedrooms
- En-Suite Primary Bedroom
- En-Suite Bathroom
- 2 Full Bathrooms
Outdoor Features
- Patio
- Exterior Lighting
Utilities
- Central Air
- Heat Pump System
- Underground Utilities
- Electric Water Heater
Community Details
- Mason Farms HOA
- Built by ILA Properties Inc
- Mason Farms Subdivision, Elizabeth Floorplan
Listing and Financial Details
- Tax Lot 3
- Assessor Parcel Number 01 19R003500000000
Map
Home Values in the Area
Average Home Value in this Area
Tax History
| Year | Tax Paid | Tax Assessment Tax Assessment Total Assessment is a certain percentage of the fair market value that is determined by local assessors to be the total taxable value of land and additions on the property. | Land | Improvement |
|---|---|---|---|---|
| 2024 | $1,337 | $108,960 | $34,200 | $74,760 |
| 2023 | $1,162 | $91,980 | $27,000 | $64,980 |
| 2022 | $1,009 | $86,700 | $27,000 | $59,700 |
| 2021 | $967 | $82,500 | $27,000 | $55,500 |
| 2020 | $423 | $18,000 | $18,000 | $0 |
| 2019 | $426 | $18,000 | $18,000 | $0 |
| 2018 | $426 | $18,000 | $18,000 | $0 |
| 2017 | $429 | $18,000 | $18,000 | $0 |
| 2016 | $433 | $18,000 | $18,000 | $0 |
| 2015 | $445 | $18,000 | $18,000 | $0 |
| 2014 | -- | $18,000 | $18,000 | $0 |
Property History
| Date | Event | Price | Change | Sq Ft Price |
|---|---|---|---|---|
| 05/09/2025 05/09/25 | For Sale | $275,000 | +25.0% | $228 / Sq Ft |
| 08/31/2022 08/31/22 | Sold | $220,000 | 0.0% | $183 / Sq Ft |
| 08/31/2022 08/31/22 | Pending | -- | -- | -- |
| 08/31/2022 08/31/22 | For Sale | $220,000 | +28.7% | $183 / Sq Ft |
| 06/05/2020 06/05/20 | Sold | $171,000 | +0.6% | $142 / Sq Ft |
| 02/28/2020 02/28/20 | For Sale | $169,900 | -- | $141 / Sq Ft |
Purchase History
| Date | Type | Sale Price | Title Company |
|---|---|---|---|
| Deed | $171,000 | None Available |
Mortgage History
| Date | Status | Loan Amount | Loan Type |
|---|---|---|---|
| Open | $5,985 | New Conventional | |
| Open | $167,902 | FHA |
Similar Homes in Inwood, WV
Source: Bright MLS
MLS Number: WVBE2039918
APN: 01-19R-00350000
- 97 Lair Way
- 257 Idyllwood Dr
- 45 Baywatch Ln
- 1782 Nadenbousch Ln
- 12 Larimar Ln
- 173 Larimar Ln
- 195 Patricks Ct
- 368 Jaguar Dr
- 0 Near Bethels Way Unit WVBE2019932
- 415 Near Bethels Way
- 719 Near Bethels Way
- 1306 Nadenbousch Ln
- 39 Tranquility Ave
- 36 Founders Ct
- 104 Basin Dr
- 362 Aztec Dr
- 33 Sinker Dr
- 47 Wattley Ct
- Lot B2 Nadenbousch Ln
- 169 Stocking Pond Rd
- 15 Tumblehome Rd
- 67 Tumblehome Rd
- 868 Aztec Dr
- 53 Foal Ln
- 69 Grayling Rd
- 169 Myatt Ct
- 22 Bitsy Rd
- 77 Eminence Dr
- 25 Genesis Dr
- 3571 Winchester Ave
- 154 Gray Silver Rd
- 61 Gray Silver Rd
- 71 Babylonica Ct
- 94 Longwood Dr
- 20 Bigler Rd
- 56 Bigler Rd
- 14 Chillingham Ct
- 18 Chillingham Ct
- 162 Gentle Breeze Dr






