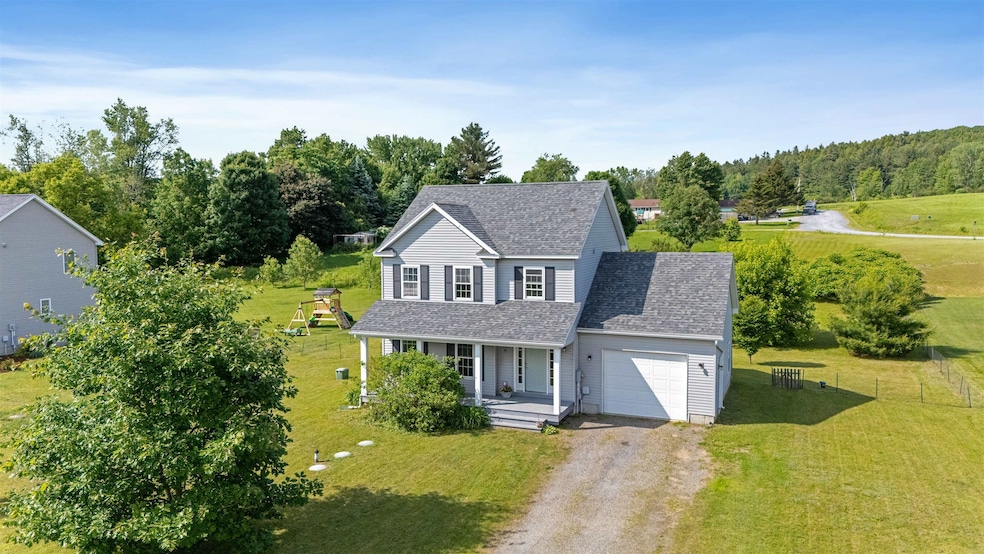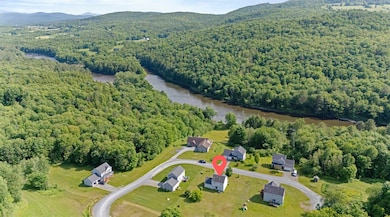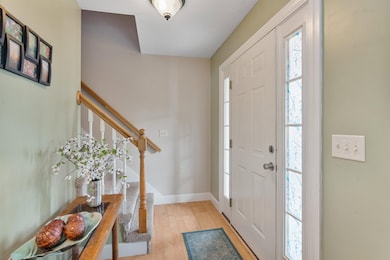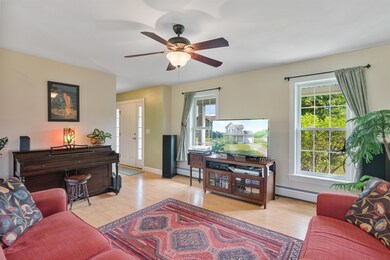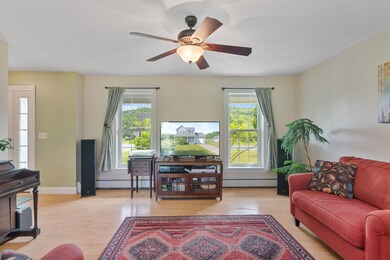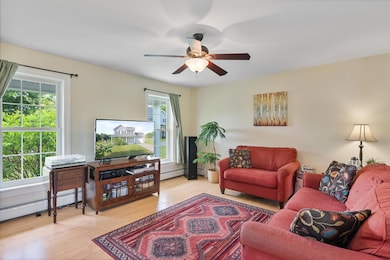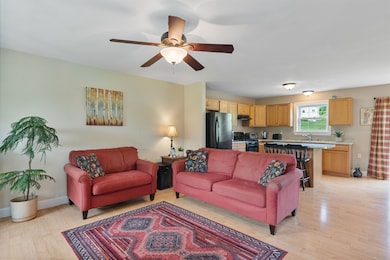
47 Leach Rd Fairfax, VT 05454
Estimated payment $3,047/month
Highlights
- Water Access
- Combination Kitchen and Living
- 1 Car Direct Access Garage
- Colonial Architecture
- Walk-In Pantry
- Natural Light
About This Home
Ideally located 3-bedroom, 2.5-bathroom Fairfax Contemporary! Nestled in the desirable Blake Farm neighborhood, this home is situated on over half an acre of flat lawn, with private common land along the Lamoille River, featuring trails and river access for kayaking and canoeing. From the charming covered front porch, step into an inviting open-concept living space filled with natural light. The kitchen offers a large center island with ample cabinet space, which flows seamlessly into the dining area- complete with sliding doors to the backyard and a generous storage closet, perfect for use as a mudroom or pantry. A convenient half bathroom and entry to the attached one-car garage complete the main level. Upstairs, the spacious primary bedroom includes a walk-in closet and private 3⁄4 en-suite bath. Two additional well-sized bedrooms and a full bathroom offer comfortable living space. The large unfinished basement provides ample room for laundry and storage. Enjoy peaceful Vermont country living just minutes from both I-89 and Fairfax Center for everyday essentials and easy commuting. Don’t miss the chance to be the second owner of this fantastic Fairfax home!
Home Details
Home Type
- Single Family
Est. Annual Taxes
- $5,414
Year Built
- Built in 2012
Lot Details
- 0.57 Acre Lot
- Level Lot
- Garden
- Property is zoned AGR RES
Parking
- 1 Car Direct Access Garage
- Automatic Garage Door Opener
- Gravel Driveway
- Unpaved Parking
Home Design
- Colonial Architecture
- Contemporary Architecture
- Wood Frame Construction
- Shingle Roof
- Vinyl Siding
Interior Spaces
- 1,384 Sq Ft Home
- Property has 2 Levels
- Ceiling Fan
- Natural Light
- Entrance Foyer
- Combination Kitchen and Living
- Dining Area
- Fire and Smoke Detector
- Washer
Kitchen
- Walk-In Pantry
- Gas Range
- Range Hood
- Dishwasher
- Kitchen Island
Flooring
- Carpet
- Tile
- Vinyl
Bedrooms and Bathrooms
- 3 Bedrooms
- En-Suite Bathroom
- Walk-In Closet
Basement
- Basement Fills Entire Space Under The House
- Interior Basement Entry
Accessible Home Design
- Hard or Low Nap Flooring
Outdoor Features
- Water Access
- Shared Private Water Access
Schools
- Fairfax Elementary School
- Bfa/Fairfax Middle School
- Bfa Fairfax High School
Utilities
- Baseboard Heating
- Underground Utilities
- The river is a source of water for the property
- Drilled Well
- Community Sewer or Septic
- Cable TV Available
Community Details
Recreation
- Trails
- Snow Removal
Additional Features
- Blake Farm Residential Community Subdivision
- Common Area
Map
Home Values in the Area
Average Home Value in this Area
Tax History
| Year | Tax Paid | Tax Assessment Tax Assessment Total Assessment is a certain percentage of the fair market value that is determined by local assessors to be the total taxable value of land and additions on the property. | Land | Improvement |
|---|---|---|---|---|
| 2024 | -- | $291,100 | $70,500 | $220,600 |
| 2023 | -- | $291,100 | $70,500 | $220,600 |
| 2022 | $4,461 | $291,100 | $70,500 | $220,600 |
| 2021 | $4,266 | $201,300 | $47,100 | $154,200 |
| 2020 | $4,126 | $201,300 | $47,100 | $154,200 |
| 2019 | $3,800 | $201,300 | $47,100 | $154,200 |
| 2018 | $3,762 | $201,300 | $47,100 | $154,200 |
| 2017 | $4,011 | $201,300 | $47,100 | $154,200 |
| 2016 | $3,670 | $201,300 | $47,100 | $154,200 |
Property History
| Date | Event | Price | Change | Sq Ft Price |
|---|---|---|---|---|
| 07/11/2025 07/11/25 | Pending | -- | -- | -- |
| 06/18/2025 06/18/25 | For Sale | $470,000 | -- | $340 / Sq Ft |
Similar Homes in Fairfax, VT
Source: PrimeMLS
MLS Number: 5047108
APN: 210-068-11945
- 2 Parker Rd
- 1231 Main St
- 7 Goodall St
- 1171 Main St
- 5 Maple St
- 83 Fletcher Rd
- 7 Appletree Rd
- 398 North Rd
- BCDEFG Gemini Rd Unit 6
- 0 North Rd Unit 1
- 10 Ethan Allen Hwy
- 46 Hidden Valley Rd
- 1161 Ethan Allen Hwy
- 130 Rood Mill Rd
- 299 River Rd
- 215 U S 7
- 6 Pheasant Run Rd
- 1776 Ethan Allen Hwy
- 362 River Rd
- 31 Allen Rd
