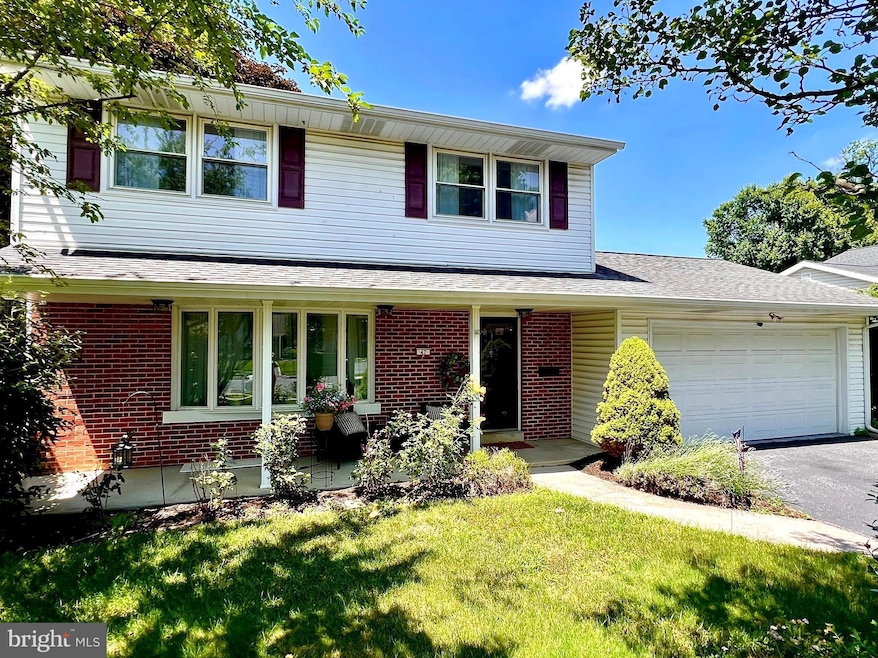
47 Sandalwood Dr Palmyra, PA 17078
Estimated payment $2,241/month
Highlights
- Colonial Architecture
- No HOA
- Built-In Features
- Deck
- 2 Car Attached Garage
- Living Room
About This Home
OFFER DEADLINE 7/2/2025 at 8:00pm.
Welcome to this beautifully maintained 3-bedroom, 2-bath home in the sought-after Palmyra Area School District. The home features updated kitchen and baths, an inviting and light-filled floor plan, and tasteful attention to detail throughout. Enjoy the additional living space in the finished walk-out basement—perfect for entertaining, relaxing, or working from home. Step outside to a spacious deck and take in the fenced-in, landscaped yard—ideal for outdoor gatherings, gardening, or pets. This home is truly move-in ready inside and out. Don’t miss your opportunity to own this charming and well-cared-for home!
Listing Agent
Iron Valley Real Estate of Central PA License #RS353080 Listed on: 06/28/2025

Home Details
Home Type
- Single Family
Est. Annual Taxes
- $5,301
Year Built
- Built in 1966
Parking
- 2 Car Attached Garage
- 4 Driveway Spaces
- Garage Door Opener
- On-Street Parking
Home Design
- Colonial Architecture
- Brick Exterior Construction
- Block Foundation
- Vinyl Siding
Interior Spaces
- Property has 2 Levels
- Built-In Features
- Gas Fireplace
- Family Room
- Living Room
- Dining Room
- Fire and Smoke Detector
- Laundry Room
Kitchen
- Electric Oven or Range
- Dishwasher
Bedrooms and Bathrooms
- 3 Bedrooms
Basement
- Basement Fills Entire Space Under The House
- Exterior Basement Entry
Outdoor Features
- Deck
Utilities
- Central Air
- Heat Pump System
- Electric Water Heater
Community Details
- No Home Owners Association
Listing and Financial Details
- Assessor Parcel Number 16-2296066-357505-0000
Map
Home Values in the Area
Average Home Value in this Area
Tax History
| Year | Tax Paid | Tax Assessment Tax Assessment Total Assessment is a certain percentage of the fair market value that is determined by local assessors to be the total taxable value of land and additions on the property. | Land | Improvement |
|---|---|---|---|---|
| 2025 | $5,441 | $190,400 | $52,700 | $137,700 |
| 2024 | $4,807 | $190,400 | $52,700 | $137,700 |
| 2023 | $4,807 | $190,400 | $52,700 | $137,700 |
| 2022 | $4,585 | $190,400 | $52,700 | $137,700 |
| 2021 | $4,262 | $190,400 | $52,700 | $137,700 |
| 2020 | $4,208 | $190,400 | $52,700 | $137,700 |
| 2019 | $4,118 | $190,400 | $52,700 | $137,700 |
| 2018 | $3,987 | $190,400 | $52,700 | $137,700 |
| 2017 | $1,181 | $190,400 | $52,700 | $137,700 |
| 2016 | $3,744 | $190,400 | $52,700 | $137,700 |
| 2015 | -- | $190,400 | $52,700 | $137,700 |
| 2014 | -- | $190,400 | $52,700 | $137,700 |
Property History
| Date | Event | Price | Change | Sq Ft Price |
|---|---|---|---|---|
| 07/03/2025 07/03/25 | Pending | -- | -- | -- |
| 06/28/2025 06/28/25 | For Sale | $330,000 | -- | $194 / Sq Ft |
Mortgage History
| Date | Status | Loan Amount | Loan Type |
|---|---|---|---|
| Closed | $171,880 | New Conventional | |
| Closed | $121,076 | New Conventional | |
| Closed | $133,600 | New Conventional | |
| Closed | $10,000 | Stand Alone Second |
Similar Homes in Palmyra, PA
Source: Bright MLS
MLS Number: PALN2021326
APN: 16-2296066-357505-0000
- 550 S Prince St
- 959 E Maple St
- 951 E Maple St
- 861 S Forge Rd
- 914 E Cherry St
- 0 S Forge Rd Unit PALN2019564
- 0 Ns E Cherry St
- 228 S Forge Rd
- 621 E Walnut St
- 601 E Walnut St
- 79 Fairfax Ln
- 70 Fairfax Ln
- 811 S Harrison St
- 38 Truman St
- 140 N Prince St
- 519 S Grant St
- Riley Plan at Summer Layne
- Kingston Plan at Summer Layne
- Silverbrooke Plan at Summer Layne
- Brookfield Plan at Summer Layne






