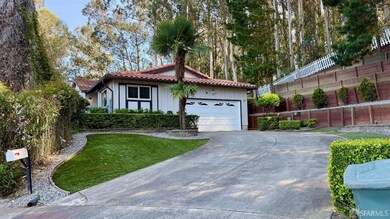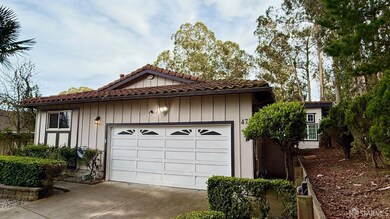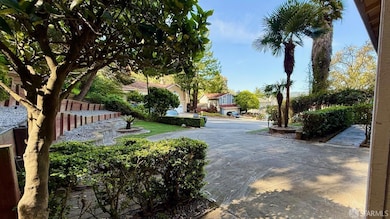
47 Seville Way South San Francisco, CA 94080
Westborough NeighborhoodEstimated payment $12,442/month
Highlights
- 0.38 Acre Lot
- Wood Flooring
- Outdoor Kitchen
- Monte Verde Elementary School Rated A-
- Marble Countertops
- Window or Skylight in Bathroom
About This Home
Welcome to 47 Seville Way, a charming detached home nestled in the vibrant south San Francisco. Built in 1980, this well-maintained residence offers a perfect blend of modern comfort and charm living across two spacious levels. The upper level (garage level) features a desirable layout with three sun-filled bedrooms and two well-appointed bathrooms, with the 4th and 5th bedrooms downstairs(tenants occupied) which also has two separate exterior entrances. Fireplace in the living room plus two big patios one on the top main level and another outside the lower level. The home's thoughtful design ensures abundant natural light throughout, creating a bright and welcoming environment for family and guests alike. Also offers serene views of the beautifully landscaped backyardan ideal space for outdoor relaxation. Perfectly positioned as the last house at the end of the street with lots of parking, it is also adjacent to a huge forested green space! If you like privacy you have found it! Just a short way to the highly rated Monte Verde Elementary School, great shopping & desirable dining. You will have quick and easy access to BART, Caltrain, HWY 280 & US101. This is a commuter's dream location!
Home Details
Home Type
- Single Family
Est. Annual Taxes
- $16,294
Year Built
- Built in 1980 | Remodeled
Lot Details
- 0.38 Acre Lot
- Cul-De-Sac
- Fenced
- Hillside Location
HOA Fees
- $7 Monthly HOA Fees
Parking
- 2 Car Attached Garage
- 4 Open Parking Spaces
- Side by Side Parking
- Garage Door Opener
Home Design
- Tile Roof
- Wood Siding
Interior Spaces
- 2,730 Sq Ft Home
- 2-Story Property
- Ceiling Fan
- Window Screens
- Formal Entry
- Living Room with Fireplace
- Fire and Smoke Detector
- Washer and Dryer Hookup
Kitchen
- Free-Standing Electric Range
- Range Hood
- Dishwasher
- Marble Countertops
Flooring
- Wood
- Tile
Bedrooms and Bathrooms
- 3 Full Bathrooms
- Dual Vanity Sinks in Primary Bathroom
- Separate Shower
- Window or Skylight in Bathroom
Eco-Friendly Details
- Energy-Efficient Windows
Outdoor Features
- Balcony
- Outdoor Kitchen
Utilities
- Heating System Uses Natural Gas
- Natural Gas Connected
Community Details
- Westborough Way Homeowners Association
Listing and Financial Details
- Assessor Parcel Number 091-641-100
Map
Home Values in the Area
Average Home Value in this Area
Tax History
| Year | Tax Paid | Tax Assessment Tax Assessment Total Assessment is a certain percentage of the fair market value that is determined by local assessors to be the total taxable value of land and additions on the property. | Land | Improvement |
|---|---|---|---|---|
| 2025 | $16,294 | $1,517,101 | $803,171 | $713,930 |
| 2023 | $16,294 | $1,429,601 | $756,848 | $672,753 |
| 2022 | $14,914 | $1,401,570 | $742,008 | $659,562 |
| 2021 | $15,220 | $1,374,089 | $727,459 | $646,630 |
| 2020 | $14,549 | $1,360,000 | $720,000 | $640,000 |
| 2019 | $5,711 | $485,784 | $107,096 | $378,688 |
| 2018 | $6,119 | $476,261 | $104,997 | $371,264 |
| 2017 | $5,440 | $466,924 | $102,939 | $363,985 |
| 2016 | $5,485 | $457,770 | $100,921 | $356,849 |
| 2015 | $5,375 | $450,896 | $99,406 | $351,490 |
| 2014 | $5,442 | $442,065 | $97,459 | $344,606 |
Property History
| Date | Event | Price | Change | Sq Ft Price |
|---|---|---|---|---|
| 06/18/2025 06/18/25 | Price Changed | $1,999,900 | -4.3% | $733 / Sq Ft |
| 04/09/2025 04/09/25 | For Sale | $2,088,800 | +53.6% | $765 / Sq Ft |
| 12/04/2019 12/04/19 | Sold | $1,360,000 | -2.1% | $498 / Sq Ft |
| 11/18/2019 11/18/19 | Pending | -- | -- | -- |
| 10/25/2019 10/25/19 | For Sale | $1,388,800 | -- | $509 / Sq Ft |
Purchase History
| Date | Type | Sale Price | Title Company |
|---|---|---|---|
| Grant Deed | -- | None Listed On Document | |
| Grant Deed | $1,360,000 | Old Republic Title Company |
Mortgage History
| Date | Status | Loan Amount | Loan Type |
|---|---|---|---|
| Previous Owner | $97,600 | Unknown | |
| Previous Owner | $45,540 | Unknown | |
| Previous Owner | $100,000 | Fannie Mae Freddie Mac | |
| Previous Owner | $250,000 | Credit Line Revolving | |
| Previous Owner | $37,375 | Unknown | |
| Previous Owner | $240,000 | Unknown |
Similar Homes in the area
Source: San Francisco Association of REALTORS® MLS
MLS Number: 425028765
APN: 091-641-100
- 2240 Valleywood Dr
- 11 Seville Way
- 2521 Sherwood Dr
- 131 Fernwood Dr
- 2033 Oakmont Dr
- 2310 Fleetwood Dr
- 2204 Delvin Way
- 2621 Heather Ln
- 381 Granada Dr
- 417 Wildwood Dr
- 443 Yellowstone Dr
- 315 Hazelwood Dr
- 415 Piccadilly Place Unit 3
- 1 Appian Way Unit 709-2
- 1 Appian Way Unit 710-6
- 1 Appian Way Unit 715-11
- 1 Appian Way Unit 706-5
- 1 Appian Way Unit 703-2
- 1 Appian Way Unit 712-3
- 1 Appian Way Unit 704-6
- 2595 Wentworth Dr Unit 1
- 405 Piccadilly Place Unit 18
- 1 Appian Way
- 1 Appian Way Unit 710-6
- 405 Piccadilly Place Unit 22
- 139 Piccadilly Place Unit G
- 232 Hazelwood Dr
- 233 Boardwalk Ave Unit A
- 3561 Sneath Ln
- 3815 Susan Dr
- 2200 Gellert Blvd Unit 6202
- 2200 Gellert Blvd
- 2 Pacific Bay Cir
- 1100 National Ave
- 832 Skycrest Dr
- 3460-3480 Carter Dr
- 750 Glenview Dr
- 1001 National Ave
- 853 Commodore Dr Unit FL2-ID1039
- 853 Commodore Dr Unit FL5-ID988






