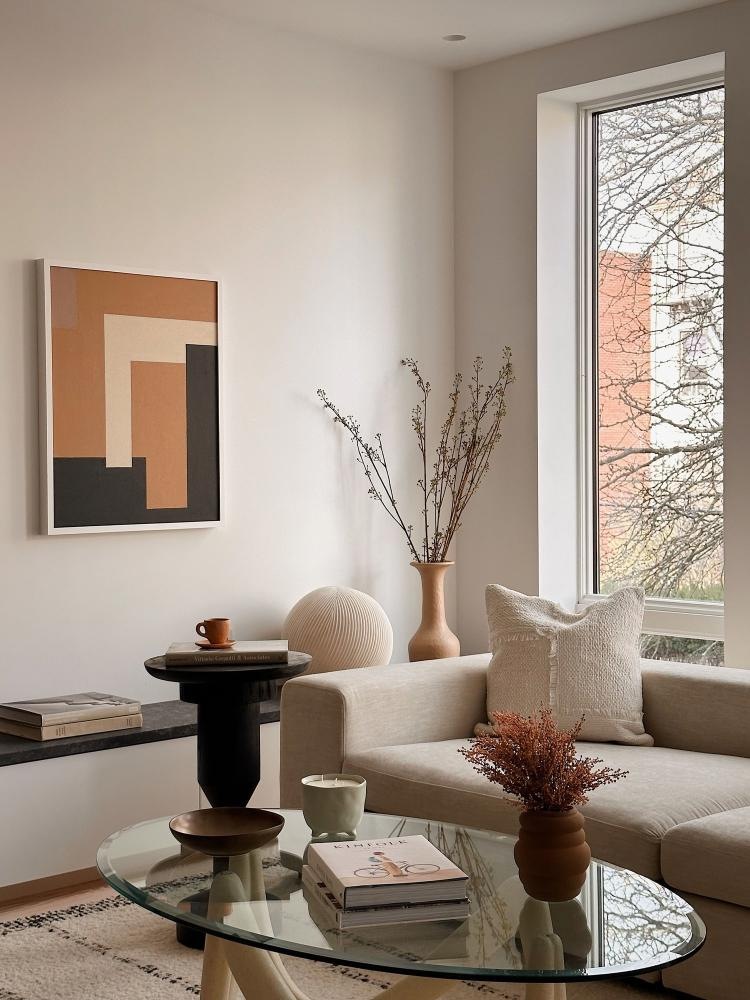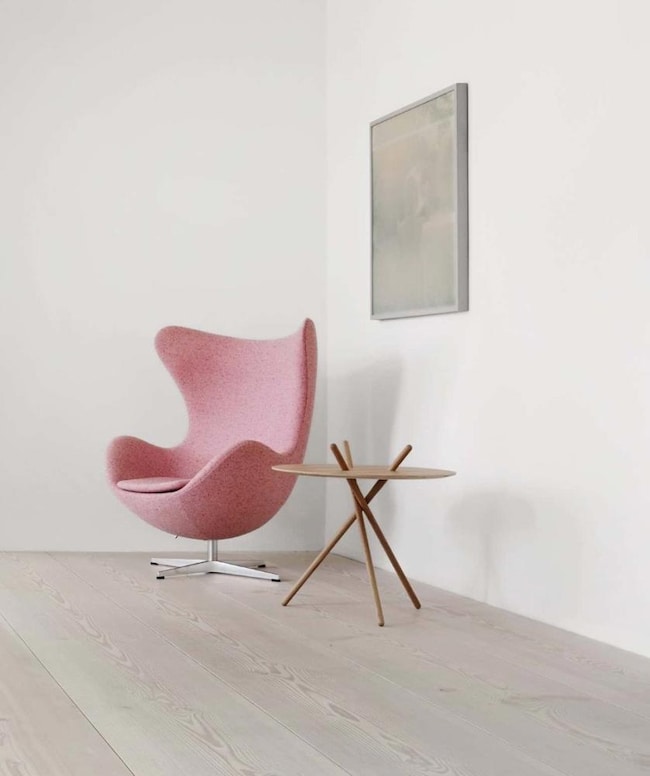
470 2nd St Unit 2 Brooklyn, NY 11215
Park Slope NeighborhoodEstimated payment $19,997/month
Highlights
- Terrace
- P.S. 321 William Penn Rated A
- 5-minute walk to J.J. Byrne Playground
About This Home
A new townhouse conversion by ECKSTR M NYC.
Located in the heart of Park Slope, the townhouse residences at 470 Second Street provide the privacy and space of living in your own brownstone while enjoying the convenience of a move in ready, never lived in and fully gut renovated boutique two unit condominium.
Evoking the clean lines and elegance of Scandinavian minimalism inspired by architect John Pawson, each residence offers generous open living spaces with three bedrooms plus office spaces, two full bathrooms plus powder rooms and ample private outdoor space for integrated indoor/outdoor living.T
The carefully selected finishes include 15 ft long, 1 ft wide Douglas Fir wood plank floors by Dinesen imported from Denmark, polished concrete-like Caesarstone countertops, custom Shinnoki oak wood veneer kitchen cabinets, European light fixtures by Astro, and Hearth Cabinet ventless fireplaces with custom marble and granite mantles.The generously sized kitchens feature Bosch, Miele and Fisher & Paykel panel concealed appliances. The bathrooms feature tiles and fixtures by Porcelanosa and Duravit.
Each home has a separate laundry room with electric washer and dryer, multi zoned Mitsubishi cooling and heating system and column free, open living/dining spaces with floor to ceiling sliding doors that open into each residence's terraces. Residence one includes a private patio with landscaped space and residence two features it's own private roof terrace with views of Brooklyn and the Manhattan skyline.
Low common charges and property taxes plus a virtual doorman service complete this all around best buy in the neighborhood.
Currently zoned for P.S. 321.
470secondstreet.com
Property Details
Home Type
- Condominium
Est. Annual Taxes
- $14,748
HOA Fees
- $751 Monthly HOA Fees
Interior Spaces
- 2,046 Sq Ft Home
- 1-Story Property
- Dishwasher
Bedrooms and Bathrooms
- 3 Bedrooms
Laundry
- Dryer
- Washer
- Washer Dryer Allowed
Outdoor Features
- Terrace
Community Details
- Park Slope Subdivision
Listing and Financial Details
- Tax Block 00976
Map
Home Values in the Area
Average Home Value in this Area
Tax History
| Year | Tax Paid | Tax Assessment Tax Assessment Total Assessment is a certain percentage of the fair market value that is determined by local assessors to be the total taxable value of land and additions on the property. | Land | Improvement |
|---|---|---|---|---|
| 2025 | -- | -- | -- | -- |
| 2024 | -- | $0 | $0 | $0 |
Property History
| Date | Event | Price | Change | Sq Ft Price |
|---|---|---|---|---|
| 06/15/2023 06/15/23 | Pending | -- | -- | -- |
| 06/09/2023 06/09/23 | For Sale | $3,395,000 | -- | $1,659 / Sq Ft |
Similar Homes in the area
Source: Real Estate Board of New York (REBNY)
MLS Number: RLS10885785
APN: 00976-7504
- 488 3rd St Unit 5A
- 303 6th Ave Unit 2
- 442 3rd St Unit 4
- 442 3rd St Unit 1
- 291 6th Ave Unit 1
- 291 6th Ave Unit 2
- 291 6th Ave Unit 4
- 187 7th Ave Unit 1
- 162 Garfield Place Unit 1L
- 422 4th St
- 438 4th St Unit 4B
- 464 1st St
- 445 5th Ave Unit 27H
- 445 5th Ave Unit 28G
- 407 2nd St
- 359 6th Ave Unit 3
- 361 6th Ave Unit 1
- 208 Garfield Place
- 344 6th Ave Unit 1
- 350 6th Ave Unit 4

