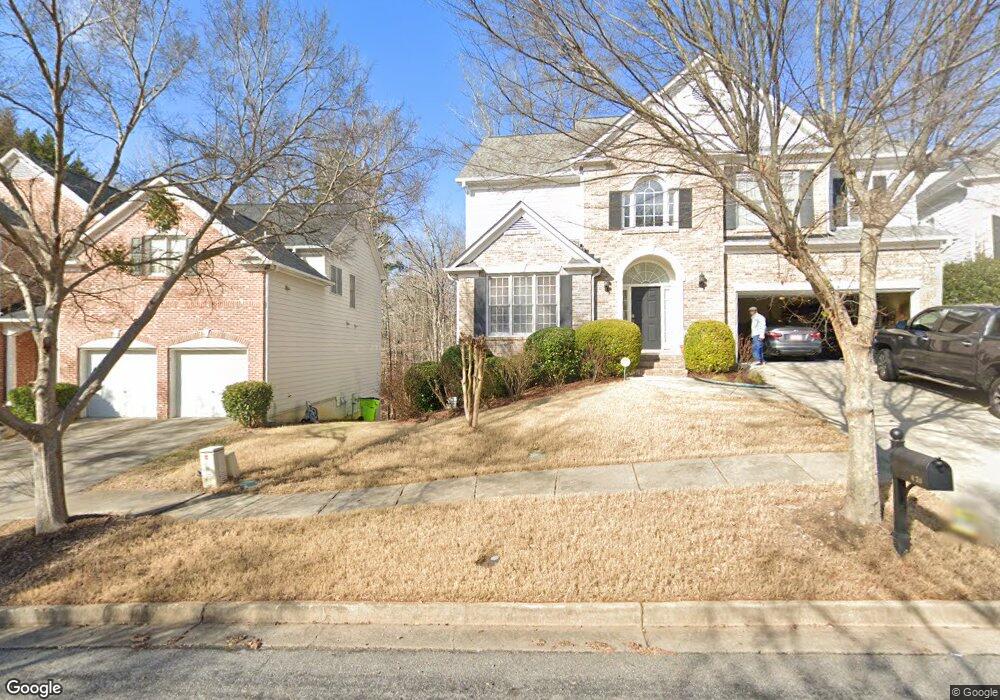
470 Greyhawk Way Unit 1 Fairburn, GA 30213
Estimated payment $5,137/month
Total Views
3,686
5
Beds
4
Baths
4,950
Sq Ft
$167
Price per Sq Ft
Highlights
- Community Lake
- Wood Flooring
- 2 Fireplaces
- Clubhouse
- Whirlpool Bathtub
- Bonus Room
About This Home
Professional photos coming soon.
Home Details
Home Type
- Single Family
Est. Annual Taxes
- $5,943
Year Built
- Built in 2003 | Remodeled
Lot Details
- 9,148 Sq Ft Lot
- Sloped Lot
HOA Fees
- $77 Monthly HOA Fees
Parking
- Garage
Home Design
- Composition Roof
- Concrete Siding
- Brick Front
Interior Spaces
- 3-Story Property
- Tray Ceiling
- High Ceiling
- 2 Fireplaces
- Two Story Entrance Foyer
- Family Room
- Formal Dining Room
- Home Office
- Bonus Room
- Finished Basement
Kitchen
- Double Convection Oven
- Cooktop
- Microwave
- Ice Maker
- Dishwasher
- Stainless Steel Appliances
- Disposal
Flooring
- Wood
- Tile
Bedrooms and Bathrooms
- Walk-In Closet
- Double Vanity
- Whirlpool Bathtub
- Bathtub Includes Tile Surround
- Separate Shower
Laundry
- Laundry in Mud Room
- Laundry Room
- Dryer
- Washer
Schools
- Renaissance Elementary And Middle School
- Langston Hughes High School
Utilities
- Central Heating and Cooling System
- Underground Utilities
- Gas Water Heater
- Cable TV Available
Community Details
Overview
- Association fees include management fee, security, swimming, tennis
- Lakes At Cedar Grove Subdivision
- Community Lake
Amenities
- Clubhouse
Recreation
- Tennis Courts
- Community Playground
- Community Pool
Map
Create a Home Valuation Report for This Property
The Home Valuation Report is an in-depth analysis detailing your home's value as well as a comparison with similar homes in the area
Home Values in the Area
Average Home Value in this Area
Tax History
| Year | Tax Paid | Tax Assessment Tax Assessment Total Assessment is a certain percentage of the fair market value that is determined by local assessors to be the total taxable value of land and additions on the property. | Land | Improvement |
|---|---|---|---|---|
| 2025 | $3,507 | $141,400 | $34,160 | $107,240 |
| 2023 | $4,311 | $152,720 | $40,960 | $111,760 |
| 2022 | $3,138 | $121,880 | $23,440 | $98,440 |
| 2021 | $2,942 | $101,600 | $19,240 | $82,360 |
| 2020 | $2,851 | $93,400 | $13,280 | $80,120 |
| 2019 | $2,944 | $91,760 | $13,040 | $78,720 |
| 2018 | $2,878 | $89,600 | $12,720 | $76,880 |
| 2017 | $2,247 | $72,200 | $11,360 | $60,840 |
| 2016 | $2,245 | $72,200 | $11,360 | $60,840 |
| 2015 | $2,252 | $72,200 | $11,360 | $60,840 |
| 2014 | $2,349 | $72,200 | $11,360 | $60,840 |
Source: Public Records
Property History
| Date | Event | Price | Change | Sq Ft Price |
|---|---|---|---|---|
| 02/09/2025 02/09/25 | For Sale | $825,000 | -- | $167 / Sq Ft |
Source: Georgia MLS
Purchase History
| Date | Type | Sale Price | Title Company |
|---|---|---|---|
| Quit Claim Deed | -- | -- | |
| Deed | $267,200 | -- |
Source: Public Records
Mortgage History
| Date | Status | Loan Amount | Loan Type |
|---|---|---|---|
| Open | $305,000 | Stand Alone Second | |
| Closed | $267,200 | New Conventional |
Source: Public Records
Similar Homes in Fairburn, GA
Source: Georgia MLS
MLS Number: 10456243
APN: 07-1400-0117-111-4
Nearby Homes
- 485 Greyhawk Way
- 539 Greyhawk Way
- 6127 Landers Loop
- 6066 Allpoint Way Unit 3
- 115 Emberwood Ln Unit 3
- 6053 Park Close
- 6045 Park Close
- 5863 Landers Loop
- 6329 Edgewater Cove
- 6383 Edgewater Cove
- 5343 Tolar Rd Unit 58
- 5314 Tolar Rd Unit 23
- 7567 Waverly Loop
- 7595 Waverly Loop
- 7946 Gossamer Dr
- 6398 Foggy Oak Dr
- 7933 Heathmore Dr
- 0 Short Rd Unit 7501417
- 455 Lakeside View
- 6146 Allpoint Way
- 539 Greyhawk Way
- 7888 The Lakes Point
- 5959 Landers Loop
- 8064 S Fulton Pkwy
- 7693 Waterlace Dr Unit Basement
- 7855 Cedar Grove Rd
- 7381 Parkland Bend
- 7317 Spoleto Loop
- 6620 Sky Leaf Ln
- 7430 Saint David St
- 5892 Village Loop
- 5753 Village Loop
- 5757 Village Loop
- 6755 Hill Rock Ln
- 570 Tuscan Cove
- 982 Minden Terrace
- 5432 Village Ridge
- 5663 Valley Loop
- 486 Samara Ct
