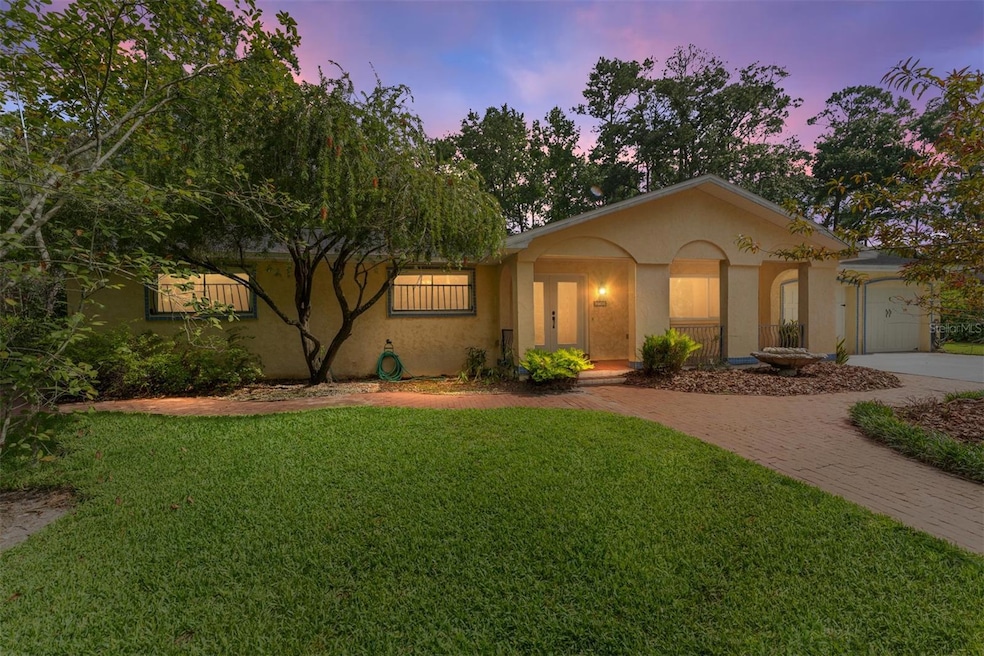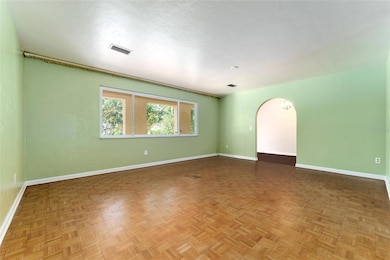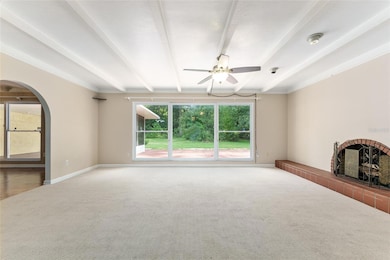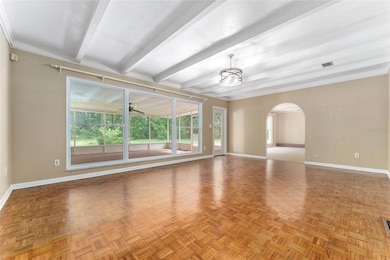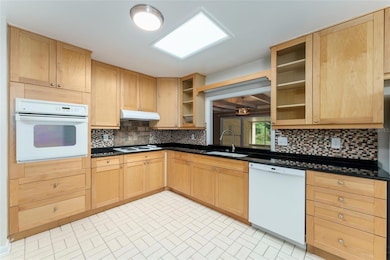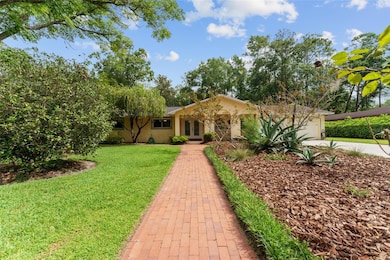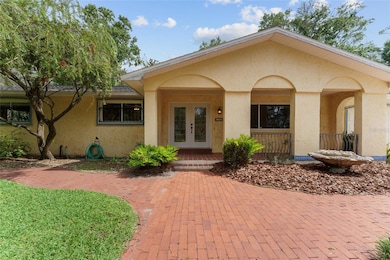
4700 NW 19th Place Gainesville, FL 32605
Suburban Heights NeighborhoodEstimated payment $3,680/month
Highlights
- Popular Property
- Deck
- Mediterranean Architecture
- F.W. Buchholz High School Rated A
- Family Room with Fireplace
- Bonus Room
About This Home
Welcome to Suburban Heights — One of Gainesville’s Most Beloved, Central Neighborhoods! Tucked away on a lush, oversized lot, this spacious 5-bedroom, 2-bath home offers timeless charm with thoughtful updates, all just minutes from everywhere you want to be—Shands Healthcare, The VA, the University of Florida, Downtown Gainesville, Butler Plaza, I-75, and 441—all within 15 minutes or less! And best of all, there’s no HOA to limit your plans or lifestyle. Welcome to this charming and spacious home offering a perfect blend of classic character and modern functionality. This home features a striking concrete stucco exterior with timeless arched architectural details and a welcoming covered front porch adorned with decorative wrought-iron railings, terra-cotta colored tile flooring, and Spanish-style tiling and arches that create a semi-private space. Lovingly cared for by the same family since it was built in 1974, it holds a special sense of history and pride of ownership, offering a rare opportunity to own a home that’s been cherished as a backdrop of memories and Gainesville traditions. It’s now ready for new owners to write their own story within its welcoming walls. Step inside to discover refinished parquet floors that radiate warmth and character, freshly painted interior walls in key spaces, modernized light fixtures blending beautifully with the home's original character, spa-like updated bathrooms, and double-insulated windows for energy efficiency and year-round comfort. The roof was replaced in 2021 and HVAC just had maintenance tune up in June ’25. The inviting layout includes a classic formal dining and living room in the front, complemented by two additional family rooms off the kitchen—ideal for creating separate spaces for casual gatherings, game nights, hobbies, or versatile living. A dinette area offers a cozy spot for everyday meals. The wood-burning fireplace in the family room is perfect for cool evenings, and the two updated bathrooms blend comfort with fresh, stylish finishes. Need extra space? You’ll appreciate the flexibility of 5 bedrooms—two of which are tucked away at the rear of the home, with a separate exterior entrance already in place. Whether you need space for guests, a home office, a studio, or a private retreat, these rooms offer endless possibilities. Outside, enjoy the best of Florida living with a spacious screened porch and a large brick-paved open patio—ideal for backyard barbecues, summer gatherings, or simply unwinding while overlooking the serene, private yard. The expansive yard is an absolute standout—your vision of adding a future pool, creating garden beds, or preserving the natural landscaping for privacy and shade, is endless. There’s ample space for weekend lawn games, autumn tailgate parties, sun-soaked afternoons, or simply enjoying the serene natural surroundings under the canopy of mature trees. Suburban Heights has long been sought after for its large lots, generously sized homes, and unbeatable central location—this home is the perfect blend of space, comfort, and convenience in one of Gainesville’s most coveted neighborhoods. This home offers all of that and more—an incredible chance to own a spacious, well-maintained home with older charm, thoughtful updates, and room to thrive in one of Gainesville’s most sought-after communities. Don’t miss your opportunity to own this one-of-a-kind home with space, character, and an address that puts everything at your doorstep.
Listing Agent
RABELL REALTY GROUP LLC Brokerage Phone: 352-559-8820 License #3379270 Listed on: 07/06/2025
Open House Schedule
-
Saturday, July 12, 202511:00 am to 1:00 pm7/12/2025 11:00:00 AM +00:007/12/2025 1:00:00 PM +00:00Add to Calendar
Home Details
Home Type
- Single Family
Est. Annual Taxes
- $9,365
Year Built
- Built in 1974
Lot Details
- 0.61 Acre Lot
- South Facing Home
- Mature Landscaping
- Irrigation Equipment
- Landscaped with Trees
- Property is zoned RSF1
Parking
- 2 Car Attached Garage
Home Design
- Mediterranean Architecture
- Slab Foundation
- Shingle Roof
- Concrete Siding
- Stucco
Interior Spaces
- 3,058 Sq Ft Home
- 1-Story Property
- Ceiling Fan
- Skylights
- Wood Burning Fireplace
- Blinds
- Entrance Foyer
- Family Room with Fireplace
- Living Room
- Dining Room
- Bonus Room
- Laundry Room
Kitchen
- Eat-In Kitchen
- Dinette
- Built-In Oven
- Cooktop
- Microwave
- Dishwasher
- Stone Countertops
- Disposal
Flooring
- Parquet
- Carpet
- Tile
Bedrooms and Bathrooms
- 4 Bedrooms
Outdoor Features
- Courtyard
- Deck
- Enclosed patio or porch
Schools
- Littlewood Elementary School
- Fort Clarke Middle School
- F. W. Buchholz High School
Utilities
- Central Heating and Cooling System
- Thermostat
- Gas Water Heater
- Cable TV Available
Community Details
- No Home Owners Association
- Suburban Heights Subdivision
Listing and Financial Details
- Visit Down Payment Resource Website
- Tax Lot 2
- Assessor Parcel Number 06383-035-002
Map
Home Values in the Area
Average Home Value in this Area
Tax History
| Year | Tax Paid | Tax Assessment Tax Assessment Total Assessment is a certain percentage of the fair market value that is determined by local assessors to be the total taxable value of land and additions on the property. | Land | Improvement |
|---|---|---|---|---|
| 2024 | $4,041 | $410,383 | $120,000 | $290,383 |
| 2023 | $4,041 | $213,639 | $0 | $0 |
| 2022 | $3,884 | $207,416 | $0 | $0 |
| 2021 | $3,843 | $201,375 | $0 | $0 |
| 2020 | $3,777 | $198,595 | $0 | $0 |
| 2019 | $3,777 | $194,130 | $0 | $0 |
| 2018 | $3,498 | $190,510 | $0 | $0 |
| 2017 | $3,502 | $186,600 | $0 | $0 |
| 2016 | $3,460 | $182,770 | $0 | $0 |
| 2015 | $3,504 | $181,500 | $0 | $0 |
| 2014 | $3,498 | $180,060 | $0 | $0 |
| 2013 | -- | $211,000 | $36,000 | $175,000 |
Property History
| Date | Event | Price | Change | Sq Ft Price |
|---|---|---|---|---|
| 07/06/2025 07/06/25 | For Sale | $525,000 | -- | $172 / Sq Ft |
Purchase History
| Date | Type | Sale Price | Title Company |
|---|---|---|---|
| Interfamily Deed Transfer | -- | Title Source Inc |
Mortgage History
| Date | Status | Loan Amount | Loan Type |
|---|---|---|---|
| Closed | $510,000 | Reverse Mortgage Home Equity Conversion Mortgage |
About the Listing Agent

With deep roots in Gainesville and a genuine passion for helping others, Susan Hicks brings local expertise, integrity, and personalized service to every real estate transaction. Whether you're buying your first home, relocating, or selling a property you've loved for years, Susan’s commitment to excellence ensures a smooth and rewarding experience.
Susan’s knowledge of the Gainesville market — from the vibrant neighborhoods near the University of Florida to the quiet charm of surrounding
Susan's Other Listings
Source: Stellar MLS
MLS Number: GC532262
APN: 06383-035-002
- 4714 NW 19th Place
- 4624 NW 16th Place
- 2148 NW 50th Way
- 2150 NW 50th Way
- 1805 NW 43rd St
- 4010 NW 17th Place
- 1836 NW 40th Terrace
- 2627 NW 48th Terrace
- TBD NW 52nd Terrace
- 2131 NW 54th Terrace
- 5117 NW 25th Place
- 4107 NW 13th Place
- 1221 NW 43rd St
- 5022 NW 11th Place
- 2330 NW 54th Terrace
- 1012 NW 45th Terrace
- 3952 NW 25th Cir
- 4924 NW 28th Place
- 4915 NW 29th Place
- 1902 NW 38th Terrace
- 1420 NW 46th Terrace
- 2520 NW 48th Terrace
- 1219 NW 55th St Unit 21
- 1410 NW 55th Terrace
- 2015 NW 38th Dr
- 2230 NW 57th Terrace
- 360 NW 48th Blvd
- 531 NW 54th Terrace
- 507 NW 39th Rd Unit 106
- 507 NW 39th Rd Unit 207
- 507 NW 39th Rd Unit 116
- 507 NW 39th Rd Unit 329
- 3723 NW 40th St
- 3515 NW 8th Ave
- 3951 NW 48th Terrace
- 4000 NW 51st St
- 126 SW 40 Terrace
- 5400 NW 39th Ave
- 4170 NW 50th Terrace
- 4961 NW 43rd Ave Unit 105
