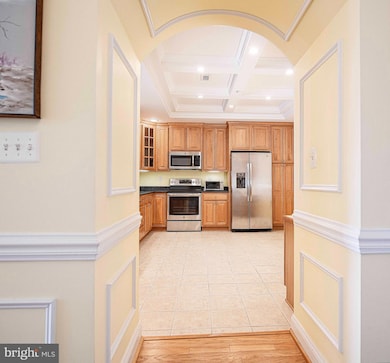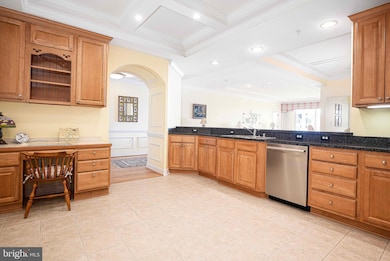
Water's Edge Condominiums 4700 Water Park Dr Unit 4700K Belcamp, MD 21017
Riverside NeighborhoodEstimated payment $3,448/month
Highlights
- Water Views
- Fitness Center
- Community Pool
- Aberdeen High School Rated A-
- Wood Flooring
- Meeting Room
About This Home
Water's Edge is waterfront living at its best! This stunning 2 bedroom, 2 bathroom condo offers over 1,700 square feet of one-floor living while boasting breathtaking water views of the scenic Bush River. This spacious unit features modern finishes, an open-concept living area, and a private balcony for ultimate relaxation. Inside you will find hardwood flooring, tray ceilings, crown moldings, chair rails and much more. The generous sized kitchen contains a breakfast bar, pantry, and a double sink. The two bedrooms are spacious with walk-in closets, generous sized bathrooms and each provides balcony access with spectacular views. This community offers a parking garage, exterior parking, elevator access, and a secure intercom system in the lobby for convenience and safety.Residents enjoy exclusive access to community amenities including a club house, pool, fitness center, and scenic walking paths. With easy access to local dining, shops, and the Chesapeake Bay, this condo offers the ideal waterfront lifestyle. Experience peaceful living while being just a short drive from major highways and nearby cities. Don’t miss the opportunity to call this lavish and serene condo home! More photos to be added.
Property Details
Home Type
- Condominium
Est. Annual Taxes
- $3,869
Year Built
- Built in 2003
HOA Fees
- $586 Monthly HOA Fees
Parking
- 1 Car Attached Garage
- Parking Storage or Cabinetry
- Parking Space Conveys
- 1 Assigned Parking Space
Interior Spaces
- 1,749 Sq Ft Home
- Property has 1 Level
- Built-In Features
- Chair Railings
- Crown Molding
- Living Room
- Dining Room
- Wood Flooring
- Water Views
Kitchen
- Breakfast Area or Nook
- Electric Oven or Range
- Stove
- <<builtInMicrowave>>
- Dishwasher
- Disposal
Bedrooms and Bathrooms
- 2 Main Level Bedrooms
- En-Suite Primary Bedroom
- Walk-In Closet
- 2 Full Bathrooms
- Soaking Tub
- Walk-in Shower
Laundry
- Dryer
- Washer
Accessible Home Design
- Accessible Elevator Installed
Utilities
- 90% Forced Air Heating and Cooling System
- Electric Water Heater
Listing and Financial Details
- Tax Lot 4700K
- Assessor Parcel Number 1301349082
Community Details
Overview
- Association fees include common area maintenance, health club, insurance, lawn maintenance, management, pool(s), recreation facility, reserve funds, security gate, snow removal, trash, water, exterior building maintenance
- Low-Rise Condominium
- Waters Edge Subdivision
Amenities
- Meeting Room
- Party Room
- Recreation Room
- Community Storage Space
- Elevator
Recreation
- Fitness Center
- Community Pool
- Jogging Path
Pet Policy
- Limit on the number of pets
- Pet Size Limit
Map
About Water's Edge Condominiums
Home Values in the Area
Average Home Value in this Area
Property History
| Date | Event | Price | Change | Sq Ft Price |
|---|---|---|---|---|
| 06/04/2025 06/04/25 | Price Changed | $459,900 | -6.1% | $263 / Sq Ft |
| 02/14/2025 02/14/25 | For Sale | $489,900 | -- | $280 / Sq Ft |
Similar Homes in Belcamp, MD
Source: Bright MLS
MLS Number: MDHR2039540
- 4700 Water Park Dr Unit 4700G
- 4700 Water Park Dr
- 4700 Water Park Dr Unit Q
- 4740 Water Park Dr Unit N
- 4760 Water Park Dr Unit G
- 4410 Sophias Way
- 1210 Mist Wood Ct Unit 101
- 1208 Mist Wood Ct Unit 204
- 1702 Church Point Ct
- 4325 Carlyle Garth
- 1213 Brice Square
- 1206 Bramble Wood Ct Unit 204
- 1203 Ashmead Square
- 326 Bald Eagle Way
- 215 Bald Eagle Way
- 4228 Baylis Ct
- 8 Holly Ave
- 6 Holly Ave
- 0 Oakdale Ave
- 1304 Cranesbill Ct Unit 304
- 4700 Water Park Dr Unit 4700-J
- 302 Kestrel Dr
- 4600 Annhurst Dr
- 4460 Perkins Cir
- 1303 Sandwort Ct Unit 102
- 1300 Liriope Ct
- 1302 Arabis Ct
- 4406 Tolchester Ct
- 1361 James Way
- 1405 Garcia Ct
- 3115 Strasbaugh Dr
- 2786 Megan Way
- 4747 Witchhazel Way
- 4800 Mantlewood Way
- 4805 Mantlewood Way Unit 202
- 1222 Perryman Rd
- 3200 Wilson Ave
- 8 Lasonia Way
- 3015 Raking Leaf Dr
- 3030 Raking Leaf Dr






