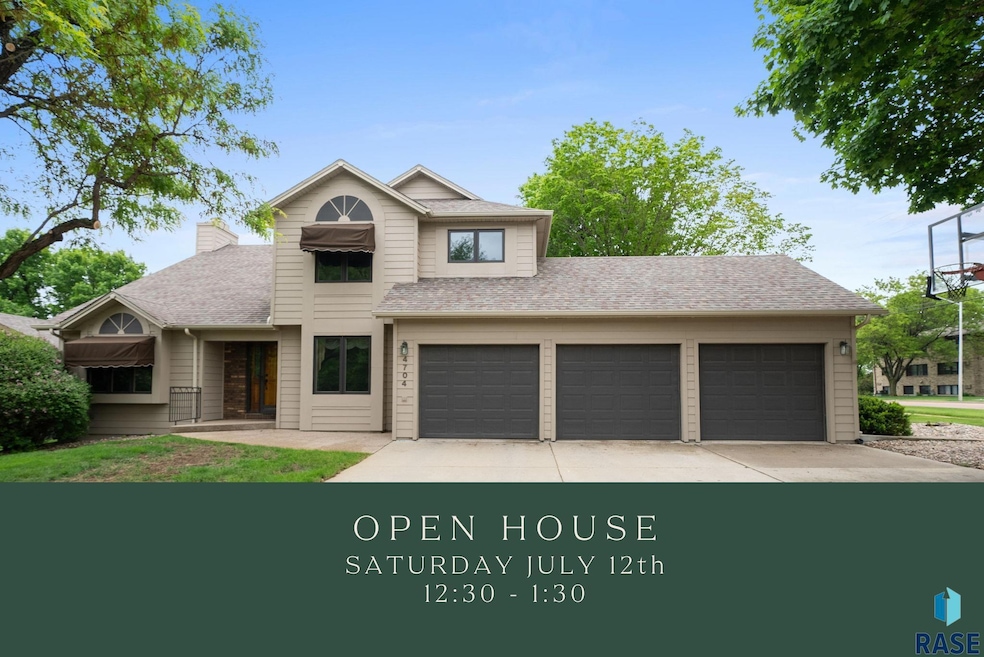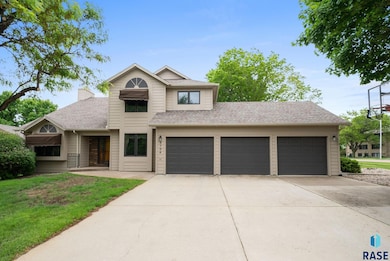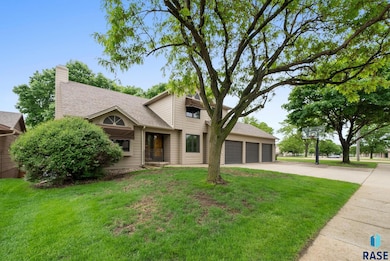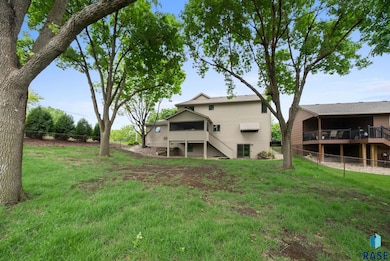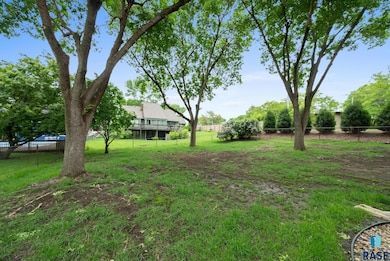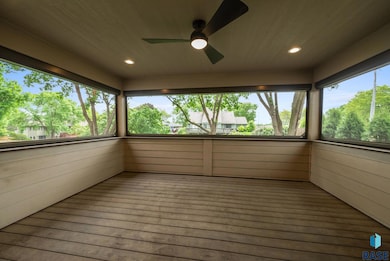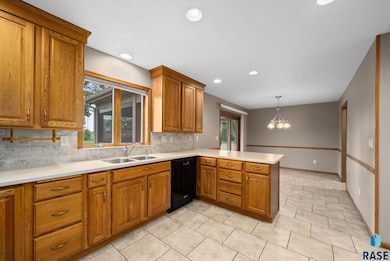
4704 S Pasque Cir Sioux Falls, SD 57105
Estimated payment $3,124/month
Highlights
- Hot Property
- Vaulted Ceiling
- Formal Dining Room
- Patrick Henry Middle School Rated A-
- Corner Lot
- Cul-De-Sac
About This Home
Welcome to a very well-maintained, comfortable home in a great location in South-Central Sioux Falls, lovingly cared for by its current owners for 36 years. This home offers a versatile and spacious layout with two living spaces on the main level, one with fireplace, plus a formal dining room, eat-in kitchen, screened-in and composite deck off the kitchen, and a large office/main-floor laundry. Upstairs you will find 4 bedrooms on one level, including a primary suite with a large primary bathroom, 3 other bedrooms, and an additional full bathroom. The basement has a large family room with walkout to the private yard, a fifth bedroom, 3/4 bath with shower, and two sizable storage areas. Outside you will find a 3-car garage and fully fenced-in yard. All of the costly and important updates have been made to this home, including windows replaced, HVAC updated, kitchen cabinets and countertops, roof, and gutters and leaf guard. All updates made were high quality, including Anderson windows, custom oak cabinets and solid oak doors throughout. This home is move-in ready, or you can use your imagination to transform and update this home to your taste.
Open House Schedule
-
Saturday, July 12, 202512:30 to 1:30 pm7/12/2025 12:30:00 PM +00:007/12/2025 1:30:00 PM +00:00Add to Calendar
Home Details
Home Type
- Single Family
Est. Annual Taxes
- $5,968
Year Built
- Built in 1987
Lot Details
- 0.29 Acre Lot
- Lot Dimensions are 140' x 90'
- Cul-De-Sac
- Corner Lot
Parking
- 3 Car Attached Garage
- Garage Door Opener
Home Design
- Composition Shingle Roof
- Hardboard
Interior Spaces
- 3,287 Sq Ft Home
- 2-Story Property
- Vaulted Ceiling
- Ceiling Fan
- Gas Fireplace
- Family Room with Fireplace
- Formal Dining Room
- Basement Fills Entire Space Under The House
Kitchen
- Electric Oven or Range
- Microwave
- Dishwasher
- Disposal
Flooring
- Carpet
- Tile
Bedrooms and Bathrooms
- 5 Bedrooms
Laundry
- Laundry on main level
- Dryer
Outdoor Features
- Covered Deck
Schools
- Robert Frost Elementary School
- Patrick Henry Middle School
- Lincoln High School
Utilities
- Central Heating and Cooling System
- Cooling System Mounted In Outer Wall Opening
- Natural Gas Water Heater
- Water Softener is Owned
Community Details
- River Oaks Addn Subdivision
Listing and Financial Details
- Assessor Parcel Number 56475
Map
Home Values in the Area
Average Home Value in this Area
Tax History
| Year | Tax Paid | Tax Assessment Tax Assessment Total Assessment is a certain percentage of the fair market value that is determined by local assessors to be the total taxable value of land and additions on the property. | Land | Improvement |
|---|---|---|---|---|
| 2024 | $6,168 | $455,400 | $48,400 | $407,000 |
| 2023 | $6,288 | $447,500 | $40,500 | $407,000 |
| 2022 | $6,952 | $468,600 | $40,500 | $428,100 |
| 2021 | $5,674 | $383,300 | $0 | $0 |
| 2020 | $5,674 | $365,700 | $0 | $0 |
| 2019 | $5,625 | $356,243 | $0 | $0 |
| 2018 | $5,027 | $336,041 | $0 | $0 |
| 2017 | $4,699 | $319,331 | $33,011 | $286,320 |
| 2016 | $4,699 | $298,135 | $34,941 | $263,194 |
| 2015 | $4,791 | $292,563 | $32,886 | $259,677 |
| 2014 | -- | $292,563 | $32,886 | $259,677 |
Property History
| Date | Event | Price | Change | Sq Ft Price |
|---|---|---|---|---|
| 05/28/2025 05/28/25 | For Sale | $495,000 | -- | $151 / Sq Ft |
About the Listing Agent
Amanda's Other Listings
Source: REALTOR® Association of the Sioux Empire
MLS Number: 22504014
APN: 56475
- 4513 S Southridge Dr
- 4527 S River Oaks Dr
- 4500 S Tomar Rd
- 1604 E 56th St
- 1200 E Tomar Rd
- 1702 E 57th St
- 1201 E 62nd St
- 909 E 64th St
- 1708 E Ash Grove Cir
- 504 E Plum Creek Rd
- 1805 E 57th St
- 5709 S Tomar Rd
- 5516 S Tierney Place
- 6301 S Cliff Ave
- 1601 E 63rd St
- 904 E Jane Ln
- 5901 S Tomar Rd
- 204 E Lotta St
- 4604 S Woodwind Ln
- 5205 S Birchwood Ave
- 4901 S Mac Arthur
- 5000 S Mac Arthur Ln
- 1301 E Northstar Ln
- 6003 S Cliff Ave
- 1560 E 69th St
- 6205 S Alki Place
- 6700 S Santa Rosa Place
- 1601 E 77th St
- 1055-1075 E 77th St
- 6206 S Avalon Ave
- 2936 E Bison Trail
- 5300 S Sirocco Ave
- 6320 S Avalon Ave
- 106 W 37th St
- 5025 S Bahnson Ave
- 1000 W Venture Place
- 3100 E Autumn Blaze St
- 3523 E Siasconset Place
- 7400 S Homan Place
- 2500-2504 S Dakota Ave
