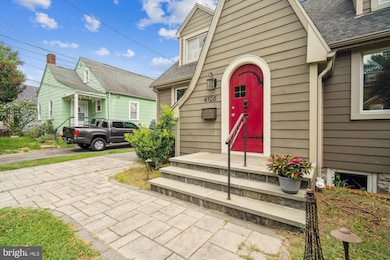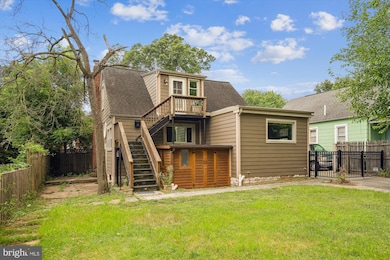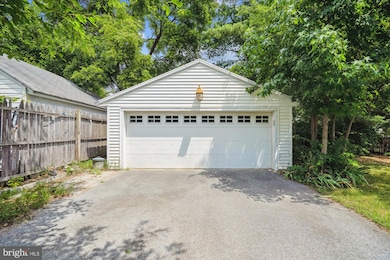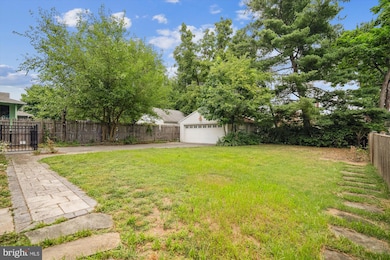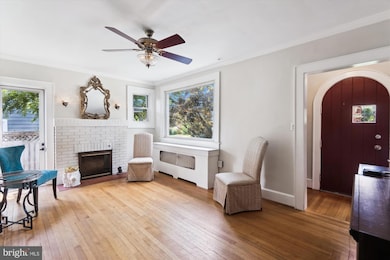
4708 Tecumseh St Berwyn Heights, MD 20740
Estimated payment $2,683/month
Highlights
- Popular Property
- Wood Flooring
- Workshop
- Recreation Room
- 1 Fireplace
- No HOA
About This Home
AUCTION! This charming bungalow in College Park is the perfect home or investment property. Located just minutes form the University of Maryland main campus, this 3-4 bedroom, 3 bath home sits on a 7,161 SF lot and has a detached 2-car garage.
The main level of the house has a large living room, kitchen, 2 bedrooms and a newly remodeled full
bathroom. The upper level has outside access and can be a separate unit. It features a large living area,
a kitchenette, a bedroom and a full bathroom. The lower level features a large rec room, full bathroom,
laundry/storage room, a utility room and workshop.
Auction to be held at the property on Thursday, July 31st at 12:00 noon.
List price is assessed value and for MLS purposes only. Actual price to be determined at Auction!
Home Details
Home Type
- Single Family
Est. Annual Taxes
- $5,980
Year Built
- Built in 1928
Lot Details
- 7,161 Sq Ft Lot
- Property is in good condition
- Property is zoned RSF65
Parking
- 2 Car Detached Garage
- Oversized Parking
- Front Facing Garage
Home Design
- Bungalow
- Frame Construction
- Architectural Shingle Roof
Interior Spaces
- Property has 3 Levels
- 1 Fireplace
- Entrance Foyer
- Living Room
- Recreation Room
- Loft
- Workshop
- Storage Room
- Utility Room
Kitchen
- Kitchenette
- Electric Oven or Range
Flooring
- Wood
- Carpet
- Vinyl
Bedrooms and Bathrooms
- Walk-In Closet
- Bathtub with Shower
Laundry
- Laundry Room
- Front Loading Dryer
Partially Finished Basement
- English Basement
- Heated Basement
- Connecting Stairway
- Workshop
- Laundry in Basement
Outdoor Features
- Exterior Lighting
- Shed
Schools
- Paint Branch Elementary School
- Buck Lodge Middle School
- Parkdale High School
Utilities
- Central Air
- Hot Water Baseboard Heater
- Natural Gas Water Heater
Community Details
- No Home Owners Association
- Bewley Estates Subdivision
Listing and Financial Details
- Tax Lot O
- Assessor Parcel Number 17212398212
Map
Home Values in the Area
Average Home Value in this Area
Tax History
| Year | Tax Paid | Tax Assessment Tax Assessment Total Assessment is a certain percentage of the fair market value that is determined by local assessors to be the total taxable value of land and additions on the property. | Land | Improvement |
|---|---|---|---|---|
| 2024 | $6,057 | $335,600 | $125,600 | $210,000 |
| 2023 | $5,540 | $312,067 | $0 | $0 |
| 2022 | $5,130 | $288,533 | $0 | $0 |
| 2021 | $4,751 | $265,000 | $125,300 | $139,700 |
| 2020 | $4,546 | $251,667 | $0 | $0 |
| 2019 | $4,311 | $238,333 | $0 | $0 |
| 2018 | $4,094 | $225,000 | $100,300 | $124,700 |
| 2017 | $3,768 | $217,267 | $0 | $0 |
| 2016 | -- | $209,533 | $0 | $0 |
| 2015 | $3,719 | $201,800 | $0 | $0 |
| 2014 | $3,719 | $201,800 | $0 | $0 |
Property History
| Date | Event | Price | Change | Sq Ft Price |
|---|---|---|---|---|
| 07/12/2025 07/12/25 | For Sale | $394,500 | -- | $181 / Sq Ft |
Purchase History
| Date | Type | Sale Price | Title Company |
|---|---|---|---|
| Deed | $337,000 | Acm Title | |
| Deed | -- | -- | |
| Deed | $77,000 | -- |
Mortgage History
| Date | Status | Loan Amount | Loan Type |
|---|---|---|---|
| Open | $330,896 | FHA | |
| Previous Owner | $192,500 | Stand Alone Refi Refinance Of Original Loan |
Similar Homes in Berwyn Heights, MD
Source: Bright MLS
MLS Number: MDPG2158688
APN: 21-2398212
- 9621 Baltimore Ave
- 8421-8429 Baltimore Ave
- 4914 Tecumseh St
- 5005 Berwyn Rd
- 5027 Berwyn Rd
- 9023 49th Place
- 4749 Cherokee St
- 8806 Patricia Ct
- 9017 50th Place
- 5012 Blackfoot Place
- 4910 Erie St
- 5211 Stream Bank Ln Unit 308F
- 9405 49th Ave
- 8915 56th Ave
- 8141 Greenbelt Station Pkwy Unit 303D
- 9421 Rhode Island Ave
- 5315 S Center Dr Unit 304H
- 5020 Huron St
- 8200 N Channel Dr
- 9520 48th Ave
- 4717 Tecumseh St
- 8705 48th Ave
- 4800 Berwyn Rd
- 8700 Baltimore Ave
- 4722 Branchville Rd
- 9001 48th Ave
- 8807 49th Ave
- 8406 49th Ave
- 8404 48th Ave
- 4915 Tecumseh St
- 8400 48th Ave
- 8310 48th Ave
- 8306 48th Ave
- 4707 Catawba Rd
- 9008 Autoville Dr
- 5000 Quebec St
- 8817 Patricia Ct
- 5012 Quebec St
- 9036 48th Place
- 4700 Berwyn House Rd

