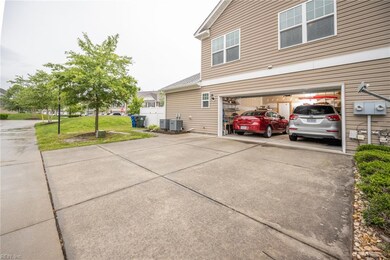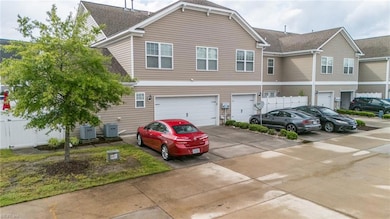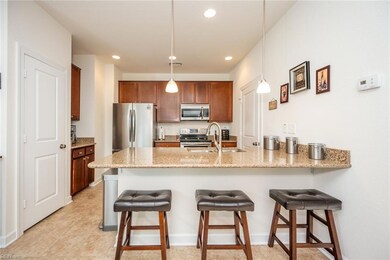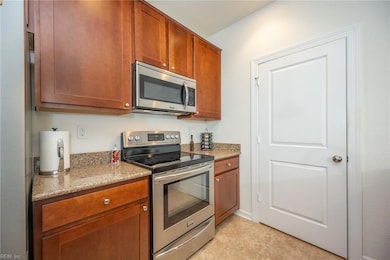
471 Abelia Way Chesapeake, VA 23322
Great Bridge NeighborhoodEstimated payment $3,053/month
Highlights
- Clubhouse
- Transitional Architecture
- Main Floor Primary Bedroom
- Cedar Road Elementary School Rated A
- Wood Flooring
- Community Pool
About This Home
An amazing & unique large end unit! Largest unit w/ 7 available parking spots!! Upgrades galore, 4BR & 3.5 Bath Large 1st Fl primary bedroom with 2 walk in closets. Additional primary suite on 2nd floor. Large kitchen with oversized countertop with bar seating and 2 pantries! 2nd floor offers 3 bedrooms and loft for flex space. New vanity's, faucets toilets, high end carpet, Fridgidare Gallery Edition, Insulated new garage door, motor and springs. Washer and dryer hookup on both floors! Patio is 550 square ft w/ privacy fence and 5 private parking spots and 2 extra guests. 50 amp breaker for hot tub or generator. Grassfield High school, shopping interstate and restaurants all close by! Call today!
Property Details
Home Type
- Multi-Family
Est. Annual Taxes
- $4,104
Year Built
- Built in 2014
Lot Details
- 1,564 Sq Ft Lot
- Privacy Fence
- Back Yard Fenced
HOA Fees
- $325 Monthly HOA Fees
Home Design
- Transitional Architecture
- Property Attached
- Brick Exterior Construction
- Slab Foundation
- Asphalt Shingled Roof
- Vinyl Siding
Interior Spaces
- 2,400 Sq Ft Home
- 2-Story Property
- Ceiling Fan
- Gas Fireplace
- Entrance Foyer
- Utility Room
- Scuttle Attic Hole
Kitchen
- Breakfast Area or Nook
- Electric Range
- <<microwave>>
- Dishwasher
- Disposal
Flooring
- Wood
- Vinyl
Bedrooms and Bathrooms
- 4 Bedrooms
- Primary Bedroom on Main
- En-Suite Primary Bedroom
- Walk-In Closet
Laundry
- Dryer
- Washer
Parking
- 2 Car Attached Garage
- Driveway
- Off-Street Parking
Outdoor Features
- Patio
Schools
- Cedar Road Elementary School
- Great Bridge Middle School
- Grassfield High School
Utilities
- Central Air
- Heating System Uses Natural Gas
- Electric Water Heater
- Cable TV Available
Community Details
Overview
- Property Management Associates 757 646 6247 Association
- Cahoon Plantation Subdivision
- On-Site Maintenance
Amenities
- Door to Door Trash Pickup
- Clubhouse
Recreation
- Community Pool
Map
Home Values in the Area
Average Home Value in this Area
Tax History
| Year | Tax Paid | Tax Assessment Tax Assessment Total Assessment is a certain percentage of the fair market value that is determined by local assessors to be the total taxable value of land and additions on the property. | Land | Improvement |
|---|---|---|---|---|
| 2024 | $4,105 | $406,400 | $115,000 | $291,400 |
| 2023 | $3,883 | $393,900 | $105,000 | $288,900 |
| 2022 | $3,981 | $394,200 | $90,000 | $304,200 |
| 2021 | $3,592 | $342,100 | $70,000 | $272,100 |
| 2020 | $3,599 | $342,800 | $70,000 | $272,800 |
| 2019 | $3,494 | $332,800 | $65,000 | $267,800 |
| 2018 | $3,494 | $332,800 | $65,000 | $267,800 |
| 2017 | $3,366 | $320,600 | $60,000 | $260,600 |
| 2016 | $3,366 | $320,600 | $60,000 | $260,600 |
Property History
| Date | Event | Price | Change | Sq Ft Price |
|---|---|---|---|---|
| 06/26/2025 06/26/25 | Price Changed | $432,000 | -2.7% | $180 / Sq Ft |
| 06/12/2025 06/12/25 | For Sale | $443,900 | -- | $185 / Sq Ft |
Purchase History
| Date | Type | Sale Price | Title Company |
|---|---|---|---|
| Deed | $369,245 | Stewart Title Guaranty Company | |
| Warranty Deed | $319,900 | None Available |
Mortgage History
| Date | Status | Loan Amount | Loan Type |
|---|---|---|---|
| Previous Owner | $250,000 | VA |
Similar Homes in Chesapeake, VA
Source: Real Estate Information Network (REIN)
MLS Number: 10587109
APN: 0463005000430
- 506 Abelia Way
- 318 Lancing Way
- 1312 Bells Mill Rd
- 1233 Granton Terrace
- 1209 Granton Terrace
- 500 Eldridge Ln
- 1150 Whitburn Terrace
- 1604 Redwing Arch
- 1938 Lancing Crest Ln
- 1041 Whitburn Terrace
- 817 Falls Creek Dr
- 1801 Honey Milk Rd
- 400 Rhema Rd
- 1245 Bells Mill Rd
- 529 Brisa Dr
- 615 Madera Rd
- 1631 Songbird Ln
- 1815 Honey Milk Rd
- 1636 Whistling Rd
- 1827 Honey Milk Rd
- 504 Cap Stone Arcade
- 521 Brisa Dr
- 340 Belle Ridge Ct
- 1204 Monarch Reach
- 463 San Roman Dr
- 1216 Monarch Reach
- 1915 Lemonwood Rd
- 1321 Monarch Reach
- 513 Cassway Arch
- 109 Esplanade Place
- 2116 Kingsley Ln
- 450 Supplejack Ct
- 2145 Bellflower Way
- 808 Needlerush Ct
- 909 Hornswaggle Way
- 301 Running Stone Way
- 930 Parley Place
- 1011 Gabion Way
- 1732 Defiance Dr
- 732 Norman Way






