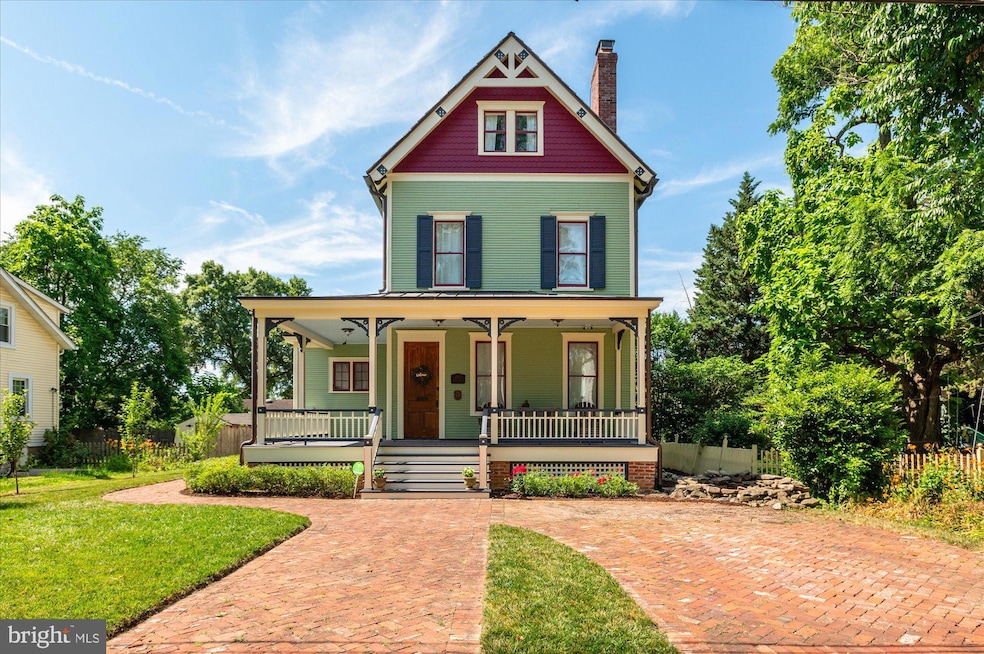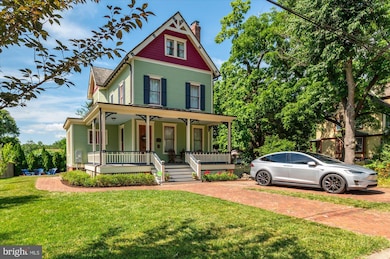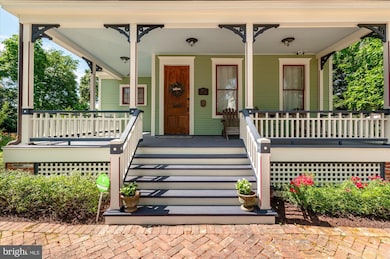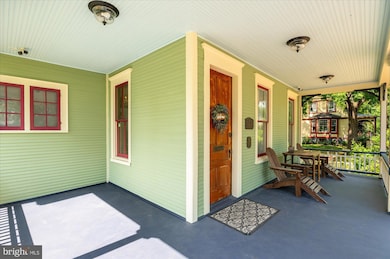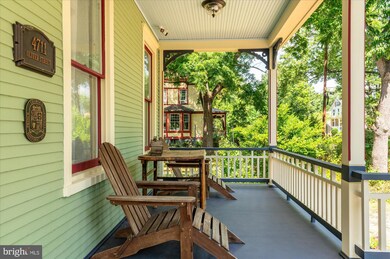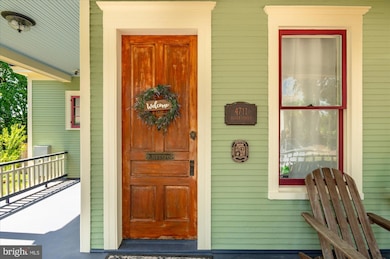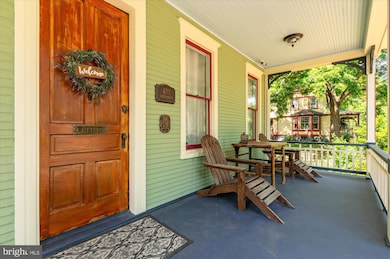
4711 Oliver St Riverdale, MD 20737
Estimated payment $7,923/month
Highlights
- Second Kitchen
- 4-minute walk to Riverdale
- Victorian Architecture
- Freestanding Bathtub
- Wood Flooring
- 5-minute walk to Calvert Memorial Park
About This Home
Built in 1898 on sought-after Oliver Street in Riverdale Park, this meticulously restored home combines timeless charm with modern upgrades.
• Original Details: Preserved wood millwork, flooring, and wrap-around porches.
• Chef’s Kitchen: LaCanche French range, Sub-Zero fridge, Fisher & Paykel dishwasher drawers, Bosch microwave drawer, nearly 10’ cabinets, and island seating for three.
• Primary Suite Retreat: Built-in bookcase doors, walk-in closet, spa-like bath with slipper air tub, two-person marble shower, double vanity, heated floors, towel racks, and in-suite washer/dryer.
• Lower Level Amenities: Heated polished concrete floors, secondary kitchen, mudroom, living room with 65” TV and surround sound, guest quarters, fitness room, powder room, wine cellar, and additional laundry.
Smart & Efficient Features:
Ceiling speakers, Pelican water filtration, UV air purifier, tankless water heater, geothermal heating/cooling, backup generator, and stormwater management system with pond.
Outdoor Living: Freshly painted exterior, brick patio, garden plot, herb box, fruit trees, and off-street parking.
Prime Location: Steps from Riversdale Mansion, MARC station, farmers market, Whole Foods, restaurants, and more.
This historic gem offers a rare blend of elegance and luxury. Schedule your tour today!
Home Details
Home Type
- Single Family
Est. Annual Taxes
- $6,266
Year Built
- Built in 1898
Lot Details
- 6,300 Sq Ft Lot
- Property is in excellent condition
Home Design
- Victorian Architecture
- Permanent Foundation
- Frame Construction
Interior Spaces
- Property has 4 Levels
- Ceiling Fan
- 1 Fireplace
- Mud Room
Kitchen
- Second Kitchen
- Bosch Dishwasher
Flooring
- Wood
- Concrete
Bedrooms and Bathrooms
- Freestanding Bathtub
Finished Basement
- Walk-Out Basement
- Connecting Stairway
- Sump Pump
Home Security
- Home Security System
- Exterior Cameras
Parking
- 2 Parking Spaces
- 2 Driveway Spaces
- Brick Driveway
Outdoor Features
- Patio
- Porch
Utilities
- Central Heating and Cooling System
- Geothermal Heating and Cooling
- Water Treatment System
- Tankless Water Heater
- Natural Gas Water Heater
Community Details
- No Home Owners Association
- Riverdale Park Subdivision
Listing and Financial Details
- Assessor Parcel Number 17192138469
Map
Home Values in the Area
Average Home Value in this Area
Tax History
| Year | Tax Paid | Tax Assessment Tax Assessment Total Assessment is a certain percentage of the fair market value that is determined by local assessors to be the total taxable value of land and additions on the property. | Land | Improvement |
|---|---|---|---|---|
| 2024 | $9,355 | $448,300 | $100,400 | $347,900 |
| 2023 | $7,083 | $429,000 | $0 | $0 |
| 2022 | $11,192 | $409,700 | $0 | $0 |
| 2021 | $6,550 | $390,400 | $100,200 | $290,200 |
| 2020 | $4,101 | $363,700 | $0 | $0 |
| 2019 | $5,740 | $337,000 | $0 | $0 |
| 2018 | $5,359 | $310,300 | $75,200 | $235,100 |
| 2017 | $5,015 | $278,933 | $0 | $0 |
| 2016 | -- | $247,567 | $0 | $0 |
| 2015 | -- | $216,200 | $0 | $0 |
| 2014 | $6,295 | $216,200 | $0 | $0 |
Property History
| Date | Event | Price | Change | Sq Ft Price |
|---|---|---|---|---|
| 01/10/2025 01/10/25 | For Sale | $1,369,000 | -- | $274 / Sq Ft |
Purchase History
| Date | Type | Sale Price | Title Company |
|---|---|---|---|
| Deed | -- | -- | |
| Deed | $389,900 | -- | |
| Deed | $389,900 | -- | |
| Deed | $11,500 | -- |
Mortgage History
| Date | Status | Loan Amount | Loan Type |
|---|---|---|---|
| Open | $500,000 | New Conventional | |
| Previous Owner | $386,843 | Purchase Money Mortgage | |
| Previous Owner | $386,843 | Purchase Money Mortgage |
Similar Homes in Riverdale, MD
Source: Bright MLS
MLS Number: MDPG2137690
APN: 19-2138469
- 5901 Taylor Rd
- 5016 Oglethorpe St
- 5009 Ravenswood Rd
- 5022 Oglethorpe St
- 4517 Garfield St
- 4410 Oglethorpe St Unit 518
- 4410 Oglethorpe St Unit 106
- 4410 Oglethorpe St Unit 703
- 4410 Oglethorpe St Unit 114
- 4410 Oglethorpe St Unit 503
- 4410 Oglethorpe St Unit 713
- 4415 Oglethorpe St
- 4413 Oglethorpe St
- 4411 Oglethorpe St
- 4407 Oglethorpe St
- 4409 Oglethorpe St
- 4405 Oglethorpe St
- 4403 Oglethorpe St
- 4401 Oglethorpe St
- 4703 Underwood St
- 4801 Oliver St
- 5801 Harrison Ave
- 5736 45th Ave
- 5722 45th Ave
- 4410 Oglethorpe St Unit 717
- 4410 Oglethorpe St Unit 703
- 4520 Kennedy St
- 6108 44th Place Unit B
- 5501 45th Ave
- 5607 44th Ave
- 5309 Riverdale Rd
- 4305 Oglethorpe St
- 5600 54th Ave
- 4711 Underwood St
- 5705 43rd Ave
- 5409 Riverdale Rd
- 6018 43rd Ave
- 5300 Baltimore Ave
- 4203 Oglethorpe St
- 4650 Van Buren St
