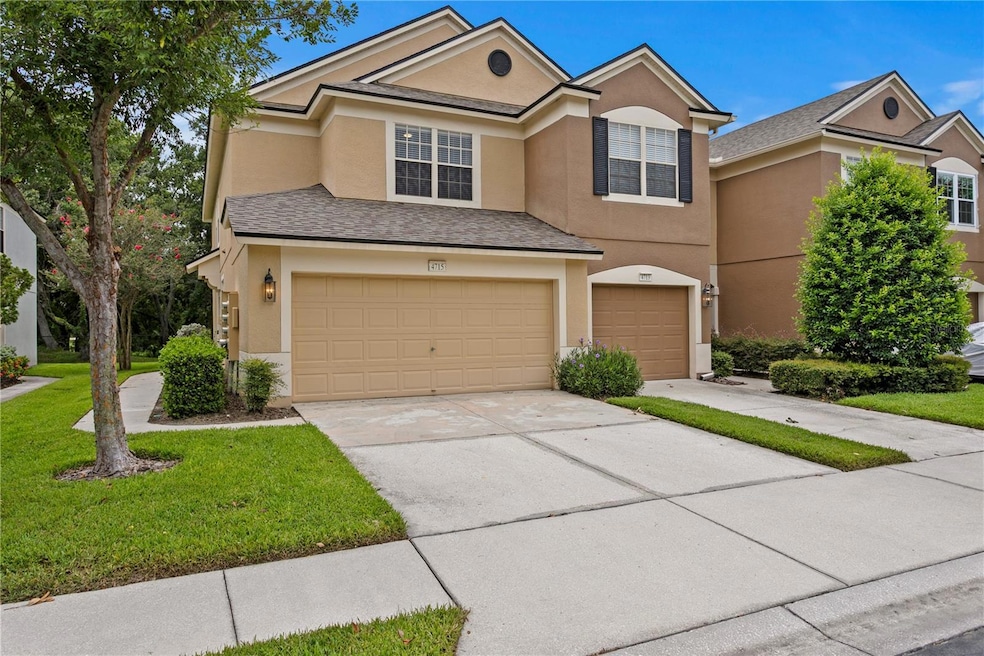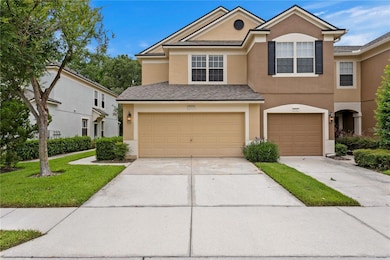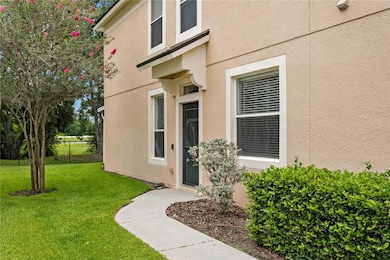
4715 Barnstead Dr Riverview, FL 33578
Estimated payment $2,522/month
Highlights
- Hot Property
- Open Floorplan
- Granite Countertops
- Gated Community
- End Unit
- Mature Landscaping
About This Home
This pristine end unit 3 bedroom, 2.5 bathroom Valhalla townhouse has fabulous upgrades throughout. The main level open floor plan has newer vinyl plank flooring throughout the spacious living and dining area and kitchen. The eat-in kitchen has granite counters, a breakfast bar, stainless steel appliances as well as a large pantry. A half bathroom is also found on the first floor. Sliders lead to a screened lanai which has great privacy with no rear neighbors. The upstairs primary bedroom suite has a vaulted ceiling, walk-in closet and en-suite bathroom with a double vanity. Two more bedrooms upstairs share a second full bathroom. The roof is also newer (2024). Valhalla has a beautiful community pool and is located in close proximity to highways, restaurants, shopping and more!
Listing Agent
COLDWELL BANKER REALTY Brokerage Phone: 813-286-6563 License #3123530 Listed on: 07/07/2025

Townhouse Details
Home Type
- Townhome
Est. Annual Taxes
- $4,660
Year Built
- Built in 2005
Lot Details
- 2,118 Sq Ft Lot
- End Unit
- East Facing Home
- Mature Landscaping
HOA Fees
- $505 Monthly HOA Fees
Parking
- 2 Car Attached Garage
- Garage Door Opener
- Driveway
Home Design
- Slab Foundation
- Shingle Roof
- Block Exterior
Interior Spaces
- 1,790 Sq Ft Home
- 2-Story Property
- Open Floorplan
- Ceiling Fan
- Blinds
- Sliding Doors
- Combination Dining and Living Room
Kitchen
- Range
- Microwave
- Dishwasher
- Granite Countertops
Flooring
- Carpet
- Laminate
- Tile
- Luxury Vinyl Tile
Bedrooms and Bathrooms
- 3 Bedrooms
- Primary Bedroom Upstairs
- En-Suite Bathroom
- Walk-In Closet
- Shower Only
Laundry
- Laundry closet
- Dryer
- Washer
Outdoor Features
- Enclosed patio or porch
- Exterior Lighting
Schools
- Ippolito Elementary School
- Giunta Middle School
- Spoto High School
Utilities
- Central Heating and Cooling System
- Cable TV Available
Listing and Financial Details
- Visit Down Payment Resource Website
- Legal Lot and Block 1 / 37
- Assessor Parcel Number U-06-30-20-76W-000037-00001.0
Community Details
Overview
- Association fees include cable TV, common area taxes, pool, escrow reserves fund, insurance, internet, maintenance structure, ground maintenance, maintenance, management, pest control, private road, sewer, trash, water
- Greenacre Properties, Inc. Association
- Visit Association Website
- Valhalla Ph 3 4 Subdivision
Recreation
- Community Pool
Pet Policy
- Pets Allowed
Security
- Gated Community
Map
Home Values in the Area
Average Home Value in this Area
Tax History
| Year | Tax Paid | Tax Assessment Tax Assessment Total Assessment is a certain percentage of the fair market value that is determined by local assessors to be the total taxable value of land and additions on the property. | Land | Improvement |
|---|---|---|---|---|
| 2024 | $4,660 | $256,943 | $25,694 | $231,249 |
| 2023 | $4,591 | $252,169 | $25,217 | $226,952 |
| 2022 | $2,419 | $168,681 | $0 | $0 |
| 2021 | $2,386 | $163,768 | $0 | $0 |
| 2020 | $2,466 | $161,507 | $16,151 | $145,356 |
| 2019 | $3,232 | $161,123 | $16,112 | $145,011 |
| 2018 | $3,021 | $149,394 | $0 | $0 |
| 2017 | $2,777 | $132,502 | $0 | $0 |
| 2016 | $2,797 | $131,132 | $0 | $0 |
| 2015 | $2,619 | $119,211 | $0 | $0 |
| 2014 | $2,459 | $108,374 | $0 | $0 |
| 2013 | -- | $98,522 | $0 | $0 |
Property History
| Date | Event | Price | Change | Sq Ft Price |
|---|---|---|---|---|
| 07/07/2025 07/07/25 | For Sale | $295,000 | +9.3% | $165 / Sq Ft |
| 02/24/2023 02/24/23 | Sold | $270,000 | -8.5% | $151 / Sq Ft |
| 02/10/2023 02/10/23 | Pending | -- | -- | -- |
| 01/16/2023 01/16/23 | Price Changed | $295,000 | -1.5% | $165 / Sq Ft |
| 01/16/2023 01/16/23 | Price Changed | $299,500 | -4.9% | $167 / Sq Ft |
| 12/01/2022 12/01/22 | Price Changed | $315,000 | -3.9% | $176 / Sq Ft |
| 10/31/2022 10/31/22 | For Sale | $327,900 | -- | $183 / Sq Ft |
Purchase History
| Date | Type | Sale Price | Title Company |
|---|---|---|---|
| Warranty Deed | $270,000 | Leading Edge Title | |
| Warranty Deed | $195,000 | South Bay Title Ins Agcy Inc | |
| Special Warranty Deed | $209,600 | Multiple |
Mortgage History
| Date | Status | Loan Amount | Loan Type |
|---|---|---|---|
| Previous Owner | $188,000 | New Conventional | |
| Previous Owner | $191,468 | FHA | |
| Previous Owner | $163,568 | Fannie Mae Freddie Mac |
About the Listing Agent

For over 20 years, award-winning Realtor Andrea Webb has been dedicated to helping people find their place in Tampa.
Ranked among the top 1% of Coldwell Banker agents worldwide, Andrea has earned regional, national, and international recognition for her exceptional sales and service. Known for her unwavering commitment to clients, she is respected for her patience, honesty, and keen attention to detail throughout every transaction.
Specializing in luxury properties, investments,
Andrea's Other Listings
Source: Stellar MLS
MLS Number: TB8403644
APN: U-06-30-20-76W-000037-00001.0
- 4603 Barnstead Dr
- 4815 Barnstead Dr
- 4537 Kennewick Place
- 4535 Kennewick Place
- 4516 Barnstead Dr
- 4538 Kennewick Place
- 10106 Bessemer Pond Ct
- 4910 Chatham Gate Dr
- 10157 Bessemer Pond Ct
- 4916 Chatham Gate Dr
- 4862 Pond Ridge Dr
- 4920 Pond Ridge Dr
- 2131 River Turia Cir
- 2128 River Turia Cir Unit 16102
- 2150 River Turia Cir Unit 15102
- 2220 Kings Palace Dr
- 2211 Kings Palace Dr
- 2209 Kings Palace Dr Unit 21-204
- 10209 Spanish Breeze Ct
- 1725 Bondurant Way
- 4920 Pond Ridge Dr
- 2268 Kings Palace Dr Unit 2268
- 1737 Hulett Dr
- 10222 Red Currant Ct
- 2435 Sagemont Dr
- 5813 Legacy Crescent Place Unit 202
- 1509 Kirtley Dr
- 1607 Acadia Harbor Place
- 5905 Trace Meadow Loop
- 1802 Durkee Place
- 2822 Lantern Hill Ave
- 1748 Kirtley Dr
- 2807 Lantern Hill Ave
- 1611 Bondurant Way
- 4638 Chatterton Way
- 1408 Ballard Green Place
- 5501 Legacy Crescent Place
- 1603 Bondurant Way
- 2627 Edgewater Falls Dr
- 1840 Coyote Place






