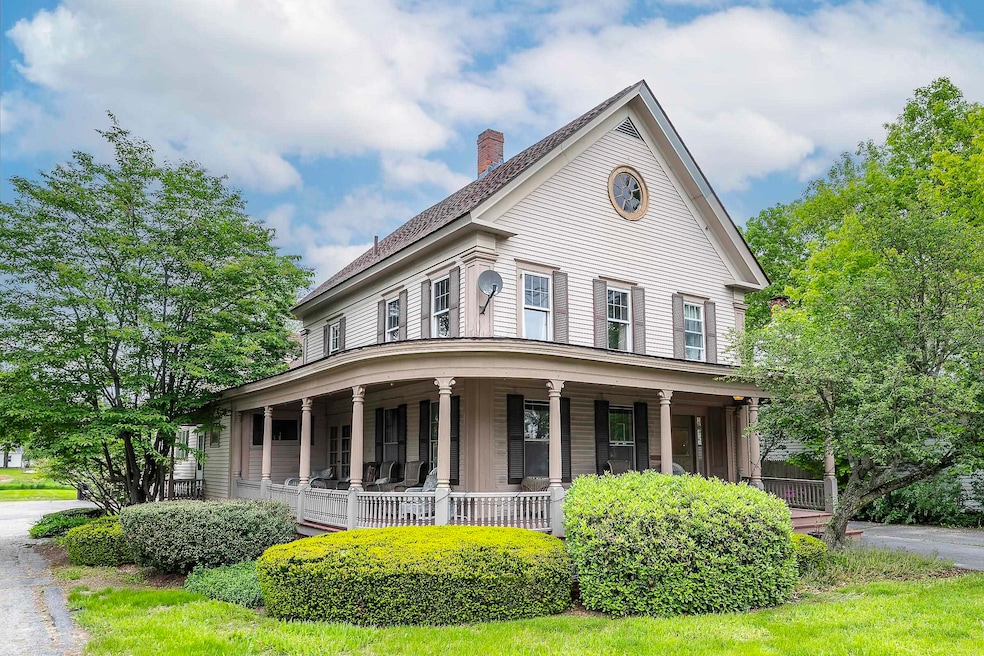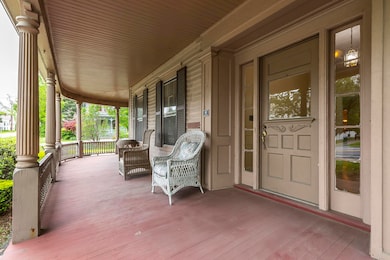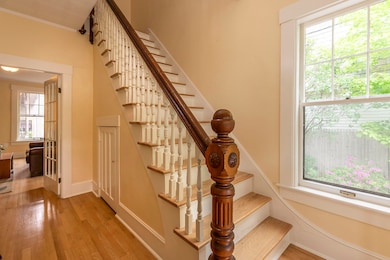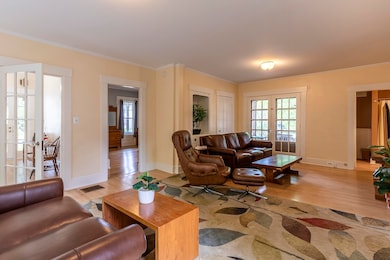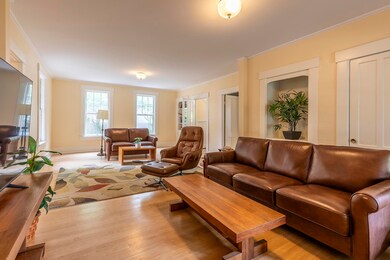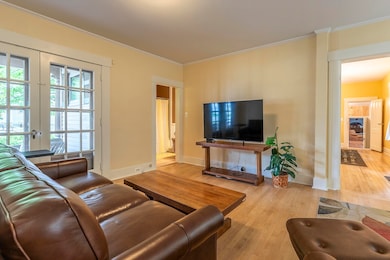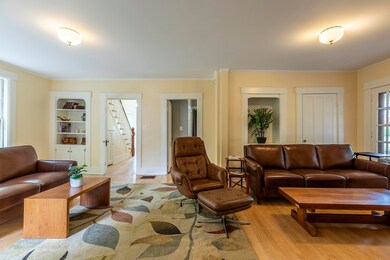
472 Main St Chester, VT 05143
Estimated payment $3,687/month
Highlights
- Deck
- Wood Flooring
- Furnished
- Post and Beam
- Bonus Room
- Mud Room
About This Home
The Laurin Whiting House, circa 1850, is a Greek Revival style home with 5 bedrooms and 7 baths on 1 +/- acre. The curved, multi-bay veranda wraps around the front of the house with neo-classical columns and an oculus that punctuates the front gable end. A light-filled living room has French doors that open to the lovely porch and adjoin a large bedroom and full bath. The formal dining room connects with the eat-in kitchen with side entrance. An elegant foyer staircase leads to the large landing area on the second floor and a large, ensuite primary bedroom. A third bedroom adjoins a full bath and connects to a back stairway and two additional bedrooms and a bath. The convenient mudroom with adjoining half bath and laundry room connects the house to the barn/event space. The original barn is redesigned to function as a conference center. The meeting space has a separate bar area, two half baths, a tv/game room with exposed beams and a second floor billiard room. The potential uses for this multi-faceted property are many- a spacious full-time home with a business, a duplex, vacation home, ski club or an investment property with rental potential. A large, level yard offers space for gardening, badminton or croquet and a back deck for enjoying summer evenings. Walk to the Town Green for Summer Concerts, shopping and festivals and to the Town Rec area around the corner for year-round exercise and fun!
Listing Agent
Engel & Völkers Okemo Brokerage Phone: 802-377-7096 License #081.0004386 Listed on: 05/23/2025

Home Details
Home Type
- Single Family
Est. Annual Taxes
- $11,622
Year Built
- Built in 1850
Lot Details
- 1 Acre Lot
- Level Lot
- Garden
- Historic Home
- Property is zoned Village Center
Home Design
- Post and Beam
- Victorian Architecture
- Stone Foundation
- Architectural Shingle Roof
- Corrugated Roof
- Membrane Roofing
- Metal Roof
- Wood Siding
- Aluminum Siding
Interior Spaces
- Property has 1 Level
- Furnished
- Bar
- Woodwork
- Natural Light
- Drapes & Rods
- Blinds
- Mud Room
- Entrance Foyer
- Family Room
- Living Room
- Combination Kitchen and Dining Room
- Den
- Bonus Room
- Storage
- Walk-In Attic
- Fire and Smoke Detector
Kitchen
- Walk-In Pantry
- Stove
- Dishwasher
Flooring
- Wood
- Carpet
- Laminate
Bedrooms and Bathrooms
- 5 Bedrooms
- En-Suite Bathroom
Laundry
- Laundry Room
- Laundry on main level
- Dryer
- Washer
Basement
- Basement Fills Entire Space Under The House
- Interior Basement Entry
Parking
- Paved Parking
- 6 to 12 Parking Spaces
Accessible Home Design
- Accessible Full Bathroom
- Hard or Low Nap Flooring
- Low Pile Carpeting
- Accessible Parking
Outdoor Features
- Deck
- Covered Patio or Porch
- Shed
Schools
- Chester-Andover Elementary School
Utilities
- Air Conditioning
- Mini Split Air Conditioners
- Window Unit Cooling System
- Forced Air Heating System
- Programmable Thermostat
- High Speed Internet
Map
Home Values in the Area
Average Home Value in this Area
Tax History
| Year | Tax Paid | Tax Assessment Tax Assessment Total Assessment is a certain percentage of the fair market value that is determined by local assessors to be the total taxable value of land and additions on the property. | Land | Improvement |
|---|---|---|---|---|
| 2024 | $11,623 | $419,000 | $35,000 | $384,000 |
| 2023 | $6,652 | $419,000 | $35,000 | $384,000 |
| 2022 | $9,991 | $419,000 | $35,000 | $384,000 |
| 2021 | $10,282 | $419,000 | $35,000 | $384,000 |
| 2020 | $9,882 | $419,000 | $35,000 | $384,000 |
| 2019 | $10,010 | $476,900 | $100,000 | $376,900 |
| 2018 | $9,815 | $476,900 | $100,000 | $376,900 |
| 2016 | $9,625 | $476,900 | $100,000 | $376,900 |
Property History
| Date | Event | Price | Change | Sq Ft Price |
|---|---|---|---|---|
| 05/23/2025 05/23/25 | For Sale | $499,000 | +18.8% | $90 / Sq Ft |
| 07/21/2021 07/21/21 | Sold | $420,000 | -6.7% | $76 / Sq Ft |
| 06/14/2021 06/14/21 | Pending | -- | -- | -- |
| 08/08/2020 08/08/20 | For Sale | $450,000 | -- | $81 / Sq Ft |
Similar Homes in the area
Source: PrimeMLS
MLS Number: 5042601
APN: 144-045-10922
- 515 Main St
- 423 Main St
- 95 Church St
- 656 Main St
- 12 Common St
- 00 Vermont 103
- 419 Coach Rd
- 160 Depot St
- 663 Depot St
- 534 Elm St
- 230 Kevadus Cir
- 87 Kevadus Cir
- 525 Route 103 N
- 442 Vermont 103
- 725 Flamstead Rd
- 62 Circle Dr
- 00 Quarry Rd
- 00 Vt Route 103 N
- 0 Remington Rd Unit 5049900
- 0 Remington Rd Unit 5049898
- 479 Main St
- 663 Depot St
- 656 Depot St Unit 3
- 2940 Vt Rt 10
- 2940 Vt Route 10 Unit B
- 34 Summit Ave Unit 34 Summit
- 120 Main St
- 194 Main St
- 30 Main St
- 51 Pleasant St
- 45 Common St
- 115 Summer St Unit 2
- 158 Will Dean Rd
- 79 Mountain View Ave
- 214 Main St
- 975 S Hill Rd
- 176 Harrington Rd
- 157 Old Sawmill Rd
- 77 River St Unit . G
- 8 Southwest St
