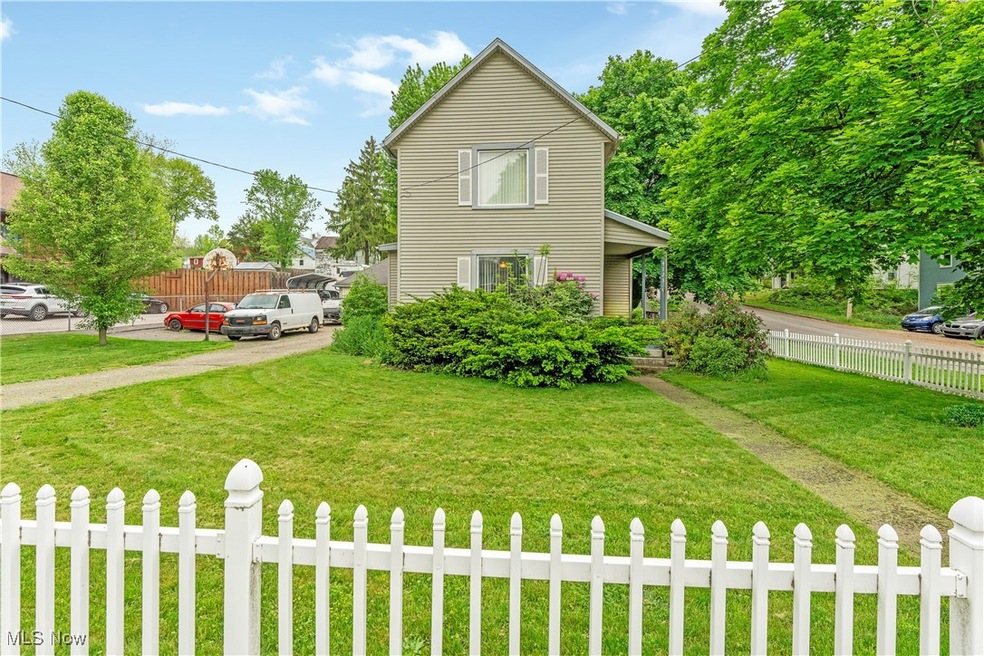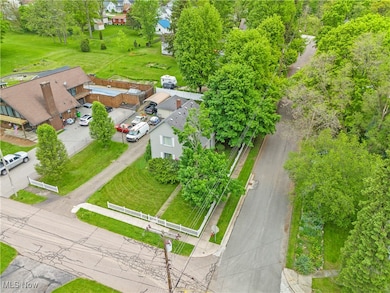
4723 Walnut St Mantua, OH 44255
Highlights
- Deck
- Corner Lot
- Neighborhood Views
- Traditional Architecture
- No HOA
- 2 Car Detached Garage
About This Home
As of July 2025Charming Century Home with Character & Potential in Mantua Village! Welcome to this character-filled century home nestled in the heart of Mantua Village! This fixer-upper is filled with potential, and is the perfect opportunity for someone ready to bring their own vision and a little TLC. Set on a spacious corner lot, you'll love the curb appeal with its white picket fence, inviting front porch, and large rear deck — perfect for enjoying the privacy of the backyard. Inside, you'll find 3 bedrooms and 1.5 baths, including a convenient main-floor bedroom and powder room. The kitchen opens to a formal dining room and cozy living area, while upstairs features two additional bedrooms and a full bath complete with a jacuzzi tub and walk-in shower. There's also a 12x12 bonus room over the kitchen, ideal for extra storage or future expansion. The flooring is ready for your personal touch — carpets have been removed, and some of the original hardwood floors remain, just waiting to be brought back to life. This home has solid bones, tons of character, and is located close to the village park, local shops, restaurants, and the scenic Cuyahoga River. If you're looking for a home with potential in a great location, this is it! Inside awaits your finishing touches! Don’t miss your chance to restore and transform this gem — schedule your private showing today before it’s gone!
Last Agent to Sell the Property
Platinum Real Estate Brokerage Email: Gina@TheTinlinTeam.com, 330-842-3675 License #2020007002 Listed on: 05/20/2025

Co-Listed By
Platinum Real Estate Brokerage Email: Gina@TheTinlinTeam.com, 330-842-3675 License #2012002793
Home Details
Home Type
- Single Family
Year Built
- Built in 1900
Lot Details
- 9,583 Sq Ft Lot
- Lot Dimensions are 79x120
- South Facing Home
- Vinyl Fence
- Chain Link Fence
- Corner Lot
Parking
- 2 Car Detached Garage
- 1 Carport Space
Home Design
- Traditional Architecture
- Fiberglass Roof
- Asphalt Roof
- Vinyl Siding
Interior Spaces
- 2-Story Property
- Neighborhood Views
Kitchen
- Range
- Microwave
- Dishwasher
Bedrooms and Bathrooms
- 3 Bedrooms | 1 Main Level Bedroom
- 1.5 Bathrooms
Unfinished Basement
- Basement Fills Entire Space Under The House
- Laundry in Basement
Outdoor Features
- Deck
- Front Porch
Utilities
- Forced Air Heating and Cooling System
- Heating System Uses Gas
Listing and Financial Details
- Assessor Parcel Number 24-035-20-00-087-000
Community Details
Overview
- No Home Owners Association
- Conants 2Nd Add Subdivision
Amenities
- Public Transportation
Ownership History
Purchase Details
Home Financials for this Owner
Home Financials are based on the most recent Mortgage that was taken out on this home.Purchase Details
Home Financials for this Owner
Home Financials are based on the most recent Mortgage that was taken out on this home.Purchase Details
Home Financials for this Owner
Home Financials are based on the most recent Mortgage that was taken out on this home.Purchase Details
Home Financials for this Owner
Home Financials are based on the most recent Mortgage that was taken out on this home.Purchase Details
Similar Home in Mantua, OH
Home Values in the Area
Average Home Value in this Area
Purchase History
| Date | Type | Sale Price | Title Company |
|---|---|---|---|
| Warranty Deed | $140,000 | Kingdom Title | |
| Warranty Deed | $148,000 | Approved Statewide Title Age | |
| Warranty Deed | -- | -- | |
| Warranty Deed | $118,000 | Insignia Title Agency Ltd | |
| Deed | $66,900 | -- |
Mortgage History
| Date | Status | Loan Amount | Loan Type |
|---|---|---|---|
| Previous Owner | $125,822 | FHA | |
| Previous Owner | $120,200 | New Conventional | |
| Previous Owner | $140,600 | Purchase Money Mortgage | |
| Previous Owner | $133,200 | No Value Available | |
| Previous Owner | $20,000 | Credit Line Revolving | |
| Previous Owner | $118,000 | No Value Available |
Property History
| Date | Event | Price | Change | Sq Ft Price |
|---|---|---|---|---|
| 07/25/2025 07/25/25 | Sold | $140,000 | -9.7% | $64 / Sq Ft |
| 06/18/2025 06/18/25 | Pending | -- | -- | -- |
| 06/03/2025 06/03/25 | Price Changed | $155,000 | -6.1% | $70 / Sq Ft |
| 05/20/2025 05/20/25 | For Sale | $165,000 | +17.9% | $75 / Sq Ft |
| 11/15/2018 11/15/18 | Sold | $140,000 | -3.4% | $96 / Sq Ft |
| 10/17/2018 10/17/18 | Pending | -- | -- | -- |
| 08/27/2018 08/27/18 | Price Changed | $145,000 | -3.3% | $100 / Sq Ft |
| 08/01/2018 08/01/18 | For Sale | $150,000 | -- | $103 / Sq Ft |
Tax History Compared to Growth
Tax History
| Year | Tax Paid | Tax Assessment Tax Assessment Total Assessment is a certain percentage of the fair market value that is determined by local assessors to be the total taxable value of land and additions on the property. | Land | Improvement |
|---|---|---|---|---|
| 2024 | $3,568 | $55,300 | $8,610 | $46,690 |
| 2023 | $3,673 | $46,030 | $8,610 | $37,420 |
| 2022 | $2,059 | $46,030 | $8,610 | $37,420 |
| 2021 | $2,307 | $46,030 | $8,610 | $37,420 |
| 2020 | $1,846 | $38,080 | $8,610 | $29,470 |
| 2019 | $1,824 | $38,080 | $8,610 | $29,470 |
| 2018 | $1,754 | $35,640 | $12,150 | $23,490 |
| 2017 | $1,754 | $35,640 | $12,150 | $23,490 |
| 2016 | $1,749 | $35,640 | $12,150 | $23,490 |
| 2015 | $1,753 | $35,640 | $12,150 | $23,490 |
| 2014 | $1,786 | $35,640 | $12,150 | $23,490 |
| 2013 | $1,631 | $35,640 | $12,150 | $23,490 |
Agents Affiliated with this Home
-

Seller's Agent in 2025
Gina Hoyack
Platinum Real Estate
(330) 842-3675
58 Total Sales
-

Seller Co-Listing Agent in 2025
Scott Tinlin
Platinum Real Estate
(216) 210-2984
581 Total Sales
-

Buyer's Agent in 2025
Kimberly Ule
Serenity Realty
(330) 977-0092
120 Total Sales
-
L
Seller's Agent in 2018
Lucien Pruszynski
Deleted Agent
-
D
Buyer's Agent in 2018
D. Scott Dubiel
Deleted Agent
Map
Source: MLS Now
MLS Number: 5124458
APN: 24-035-20-00-087-000
- 10787 Park St
- 10812 Main St
- 4606 W High St
- 4596 W Prospect St
- 10791 Reservoir Dr
- 0 Ambler Ln Unit 5142203
- 4522 Franklin St
- 4511 Orchard St
- 10536 Peck Rd
- 4563 Pioneer Trail
- 4620 Pioneer Trail
- 11251 Mantua Center Rd
- 5621 Schustrich Rd
- 3337 Pioneer Trail
- 11801 Quail Crest Ave
- 5961 Streeter Rd
- 9091 State Route 44
- 4840 Wayne Rd
- 12330 Mantua Center Rd
- 6111 State Route 82

