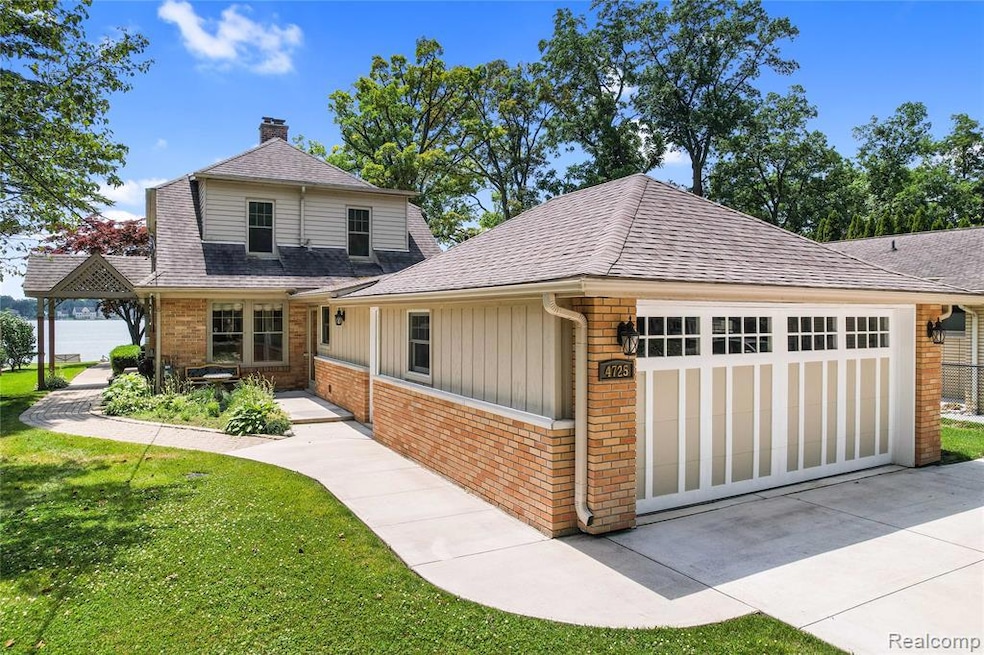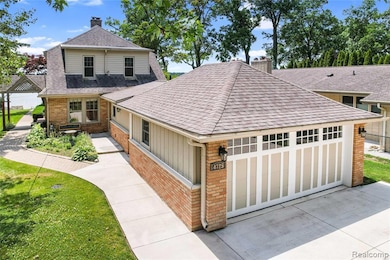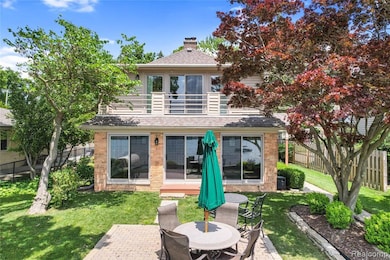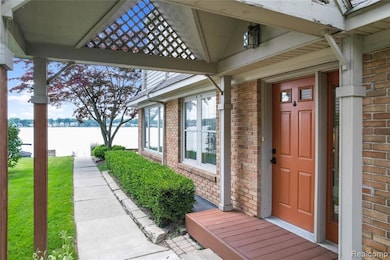Lake life is the best life, living on all sports, Elizabeth Lake! You're going to fall in love with this spacious, updated home! This home sits on a prime lakefront property with over 60 feet of waterfrontage on all-sports Elizabeth Lake. Exterior features include tiered decking with an additional new lakefront patio, offering you unforgettable evenings of beautiful sunsets. The home was recently updated, with fresh paint, newer carpeting, interior doors, refinished hardwood floors, travertine tile, electrical, plumbing, new windows, and door walls facing the lake, new garage door, and garage side entry door, new driveway paver walkways, and so much more !.. This beauty is an entertainer's dream! The kitchen opens up to a formal dining room, perfect for holiday gatherings. Enjoy your evenings in the great room with a cozy custom tile fireplace, floor-to-ceiling glass windows offering beautiful views of the lake! Upstairs, you will find 3 bedrooms and a large bathroom. The owner’s suite with an updated bath is a perfect place to relax at the end of the day. Walk out to your private deck and enjoy the beautiful lake views and gorgeous sunsets! The mud room, basement, and attached two-car garage provide all the storage options you could need. All Sports Elizabeth Lake boasts an inpresive private sandy beach area and pavilion. Call the Listing agent, and clients can schedule a boat ride. This home has it all! Schedule your showing today, life's just better at the lake! Pre-title is done with First Centennial, the same title company is preferred.







