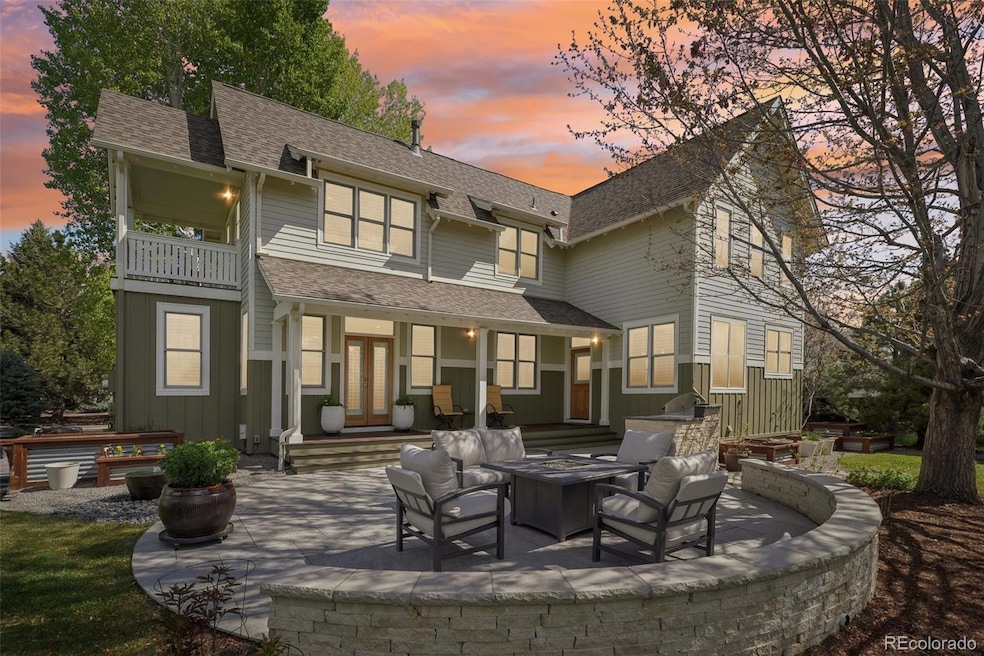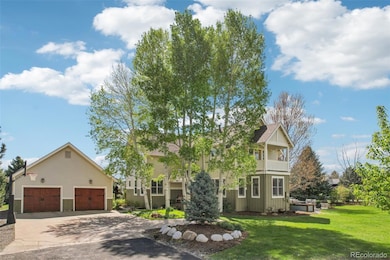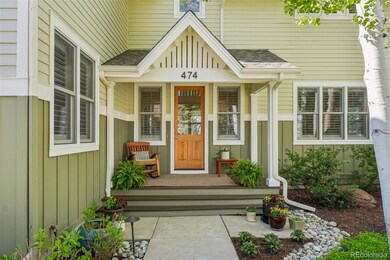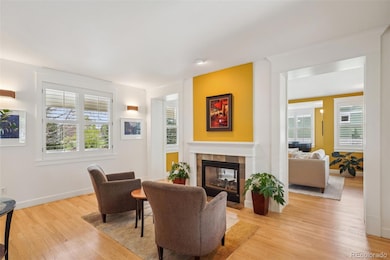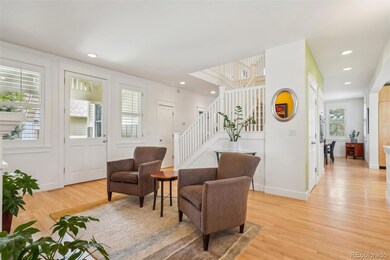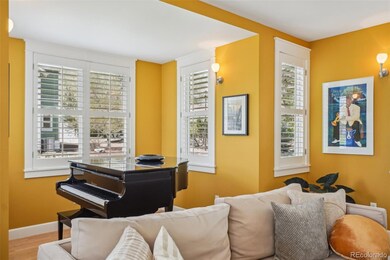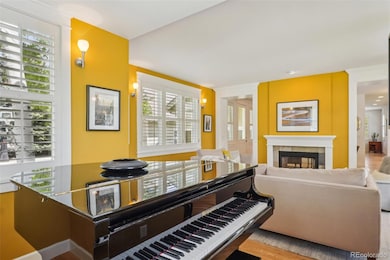
474 W Spruce St Louisville, CO 80027
Estimated payment $15,348/month
Highlights
- Primary Bedroom Suite
- Deck
- Wood Flooring
- Louisville Elementary School Rated A
- Traditional Architecture
- Loft
About This Home
Nestled at the end of a private drive on nearly half an acre, 474 Spruce is a modern craftsman farmhouse that combines timeless design, rare seclusion, and walkable access to the heart of Louisville. Coming to market for the first time in 22 years, this legacy property offers a truly unique lifestyle—private, peaceful, and surrounded by nature, yet just blocks from Old Town, parks, trails, the Rec Center, and Louisville Elementary. Drenched in natural light and wrapped in windows, the home captures sweeping views of nearly an acre of protected city-owned open space that borders the backyard. The main level flows effortlessly between bright, airy living spaces, anchored by a designer-updated chef’s kitchen with Wolf and Miele appliances—perfect for entertaining or quiet evenings at home. Custom wood plantation shutters, wool carpeting, and wooden garage doors are those special touches not to go unnoticed. A luxurious 5-piece primary bath and spacious bedrooms throughout offer comfort and elegance in equal measure.Upstairs, vaulted ceilings and a generous loft space add volume, character, and flexibility—ideal for a second living area, library, or creative studio. Step outside to enjoy a covered back porch, custom patio, and built-in grilling station—framed by mature trees and lush landscaping that enhance the feeling of total privacy. The oversized 750 sq ft garage includes a second floor with potential to become a guest suite, office, or fully separate ADU—perfect for multigenerational living, rental income, or a private work-from-home space.Thoughtfully maintained by only its second owner, 474 Spruce is that rare combination of location, lot, and architectural quality that rarely comes along in Louisville. This private sanctuary offers the best of both worlds—tranquil living with unmatched access.
Listing Agent
West and Main Homes Inc Brokerage Email: letsgetrealty@gmail.com,303-668-4146 License #100054573 Listed on: 05/14/2025

Home Details
Home Type
- Single Family
Est. Annual Taxes
- $11,697
Year Built
- Built in 2000
Lot Details
- 0.45 Acre Lot
- Property fronts a private road
- North Facing Home
- Landscaped
- Front and Back Yard Sprinklers
- Many Trees
- Private Yard
- Property is zoned R-R
Parking
- 2 Car Garage
- Oversized Parking
- Parking Storage or Cabinetry
- Epoxy
- Smart Garage Door
Home Design
- Traditional Architecture
- Frame Construction
- Composition Roof
- Concrete Perimeter Foundation
Interior Spaces
- 2-Story Property
- Bar Fridge
- High Ceiling
- Ceiling Fan
- Gas Fireplace
- Family Room with Fireplace
- Loft
Kitchen
- <<doubleOvenToken>>
- Cooktop<<rangeHoodToken>>
- <<microwave>>
- Dishwasher
- Kitchen Island
- Quartz Countertops
- Disposal
Flooring
- Wood
- Carpet
Bedrooms and Bathrooms
- Primary Bedroom Suite
- Walk-In Closet
Laundry
- Laundry Room
- Dryer
- Washer
Finished Basement
- Basement Fills Entire Space Under The House
- Sump Pump
- Bedroom in Basement
- 1 Bedroom in Basement
- Basement Window Egress
Eco-Friendly Details
- Smart Irrigation
Outdoor Features
- Balcony
- Deck
- Covered patio or porch
- Outdoor Water Feature
- Exterior Lighting
Schools
- Louisville Elementary And Middle School
- Monarch High School
Utilities
- Forced Air Heating and Cooling System
- 220 Volts
- Natural Gas Connected
- Gas Water Heater
- High Speed Internet
- Phone Available
- Cable TV Available
Community Details
- No Home Owners Association
- Treehaven Subdivision
- Property is near a preserve or public land
Listing and Financial Details
- Exclusions: Sellers Personal Property and wine fridge in the basement
- Assessor Parcel Number R0120312
Map
Home Values in the Area
Average Home Value in this Area
Tax History
| Year | Tax Paid | Tax Assessment Tax Assessment Total Assessment is a certain percentage of the fair market value that is determined by local assessors to be the total taxable value of land and additions on the property. | Land | Improvement |
|---|---|---|---|---|
| 2025 | $11,697 | $127,169 | $41,588 | $85,581 |
| 2024 | $11,697 | $127,169 | $41,588 | $85,581 |
| 2023 | $11,498 | $130,134 | $45,091 | $88,728 |
| 2022 | $9,984 | $103,749 | $35,257 | $68,492 |
| 2021 | $10,087 | $108,916 | $37,016 | $71,900 |
| 2020 | $8,176 | $87,366 | $56,700 | $30,666 |
| 2019 | $8,060 | $87,366 | $56,700 | $30,666 |
| 2018 | $7,700 | $86,191 | $35,712 | $50,479 |
| 2017 | $7,547 | $95,290 | $39,482 | $55,808 |
| 2016 | $6,902 | $78,446 | $33,910 | $44,536 |
| 2015 | $6,541 | $65,304 | $35,900 | $29,404 |
| 2014 | $5,583 | $65,304 | $35,900 | $29,404 |
Property History
| Date | Event | Price | Change | Sq Ft Price |
|---|---|---|---|---|
| 05/14/2025 05/14/25 | For Sale | $2,595,000 | -- | $650 / Sq Ft |
Purchase History
| Date | Type | Sale Price | Title Company |
|---|---|---|---|
| Warranty Deed | $700,000 | First Colorado Title | |
| Warranty Deed | $630,020 | -- |
Mortgage History
| Date | Status | Loan Amount | Loan Type |
|---|---|---|---|
| Open | $1,350,400 | Credit Line Revolving | |
| Closed | $200,000 | Unknown | |
| Closed | $263,000 | Unknown | |
| Closed | $333,700 | Unknown | |
| Closed | $226,000 | Credit Line Revolving | |
| Closed | $560,000 | No Value Available | |
| Previous Owner | $502,500 | Unknown | |
| Previous Owner | $504,000 | Unknown | |
| Previous Owner | $504,000 | No Value Available | |
| Previous Owner | $431,250 | Unknown |
Similar Homes in Louisville, CO
Source: REcolorado®
MLS Number: 7208913
APN: 1575083-23-003
- 245 Spruce St
- 426 W Spruce Ln
- 366 W Elm St
- 988 Cleveland Ct
- 291 W Sycamore Ln
- 236 W Sycamore Ln
- 207 Short Place
- 456 W Sycamore Ct
- 379 Lincoln Ct
- 516 Grant Ave
- 272 Lafayette St
- 461 Tyler Ave
- 1121 Lincoln Ave
- 182 Lois Cir
- 623 Mead Ct
- 1108 Grant Ave
- 737 La Farge Ave
- 722 Hutchinson St
- 1449 Adams Place
- 400 Lois Dr
- 226 Lois Cir
- 133 S Tyler Ave
- 242 Pheasant Run Unit A
- 267 Clementina St
- 1140 Cannon St
- 745 E South Boulder Rd
- 1931 Centennial Dr Unit 1931
- 1015-1035 S Boulder Rd
- 1724 Steel St
- 208 Centennial Dr
- 953 W Maple Ct
- 1053 W Century Dr Unit 106
- 1053 W Century Dr Unit 103
- 855 W Dillon Rd
- 780 Copper Ln Unit 107
- 710 Copper Ln
- 730 Copper Ln Unit 201
- 231 Rendezvous Dr
- 1225 Centaur Cir Unit A
- 2250 Main St
