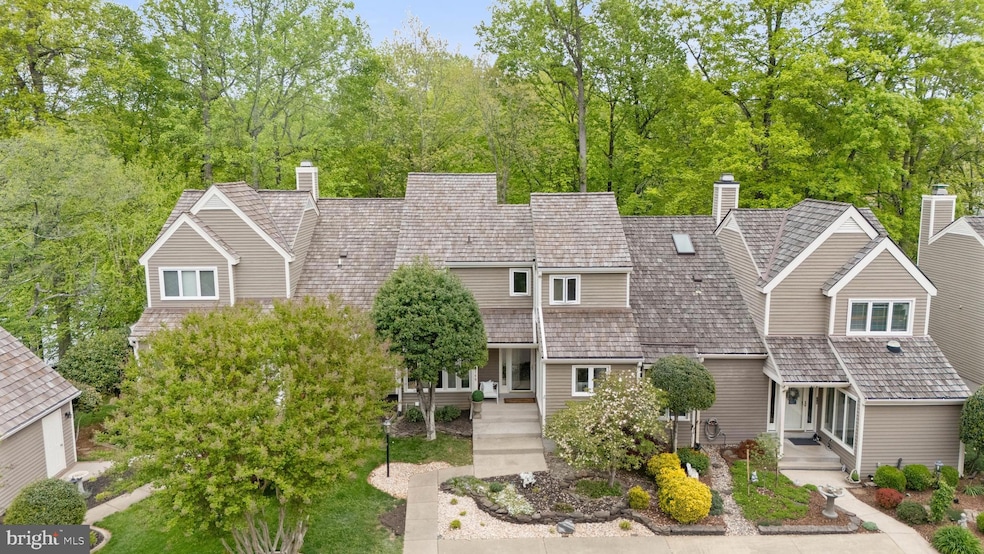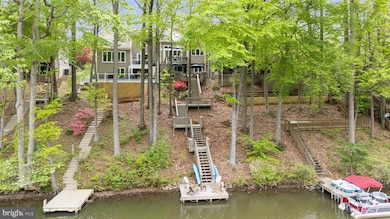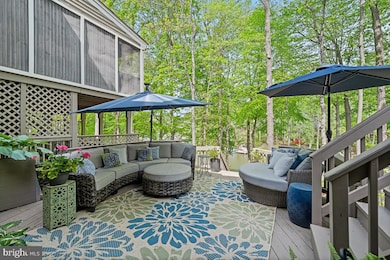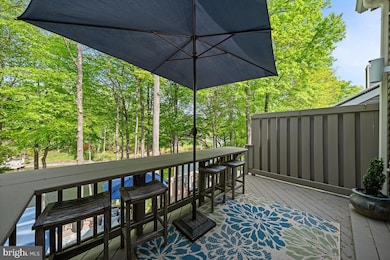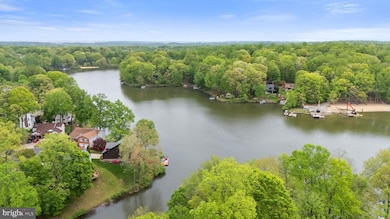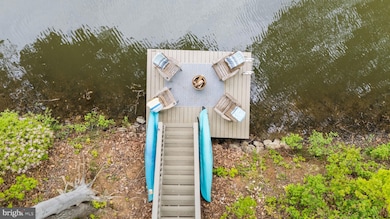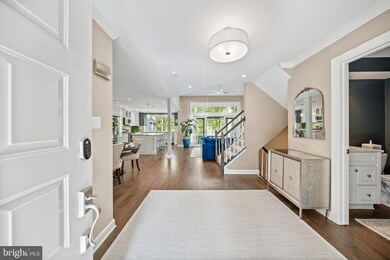
4745 Timber Ridge Dr Dumfries, VA 22025
Estimated payment $4,434/month
Highlights
- 10 Feet of Waterfront
- 1 Dock Slip
- Fishing Allowed
- Alexander Henderson Elementary School Rated A-
- Beach
- Lake View
About This Home
*Price adjustment*
Don't miss this rare opportunity to own a private waterfront townhouse on “The Island”, the most sought-after community on Lake Montclair! Completely renovated and thoughtfully designed, this open-concept home boasts some of the most breathtaking views in the area. Tucked away in a quiet corner of the neighborhood, this spacious 3-bedroom, 3.5-bath residence offers the perfect blend of tranquility and modern luxury with stunning views overlooking Lake Montclair.Inside, you're greeted by a bright and airy layout that feels instantly welcoming. Just off the foyer, a cozy den offers flexible space — ideal as an extra bedroom or office. The beautifully updated kitchen features a large granite island and countertops, stainless steel appliances, and a built-in beverage fridge. The kitchen opens seamlessly to the living and dining areas, where double-pane sliding glass doors lead to a custom bartop overlooking the lake — perfect for entertaining or simply soaking in the view. The second level features a large primary suite with lake views, walk in closet and beautiful en suite bath with shower and soaking tub. A second ensuite bedroom/ bath has also been updated and a primary laundry room rounds out this level. The finished lower level adds even more versatility, with an additional bedroom, full bath, large flexible space (exercise room, office), a second laundry area and full fridge, and an expansive open space ready for your personal touch. From here, step out onto the lower deck, unwind by the water, or head down to your private dock — ideal for swimming, fishing, kayaking or launching your pontoon boat. Additional features include dual washer and dryer setups for added convenience on both levels and access to the best of Montclair living: Dolphin Beach, the Montclair Golf Club, and easy commuting via I-95 and Route 234.
Notable Upgrades Include:
Full kitchen remodel with granite countertops, stainless appliances, oversized island, beer & wine fridge, and reorientation to maximize lake views.
Two secondary baths remodeled in 2025
Sliding doors added, basement laundry installed, central vacuum system throughout, and new hardwood flooring
Basement remodel in 2020
Oversized gutters and downspouts added in 2021
New cedar roof in 2022
New insulation in 2025
Home Warranty conveys
Take a stroll through the neighborhood and discover why The Island is Montclair’s most beloved community.
Listing Agent
TTR Sotheby's International Realty License #846556478 Listed on: 05/01/2025

Townhouse Details
Home Type
- Townhome
Est. Annual Taxes
- $6,457
Year Built
- Built in 1987
Lot Details
- 3,140 Sq Ft Lot
- 10 Feet of Waterfront
- Lake Front
- Home fronts navigable water
HOA Fees
- $75 Monthly HOA Fees
Home Design
- Contemporary Architecture
- Concrete Perimeter Foundation
- Cedar
Interior Spaces
- Property has 3 Levels
- Central Vacuum
- Living Room
- Den
- Recreation Room
- Bonus Room
- Lake Views
Kitchen
- Built-In Range
- Range Hood
- Built-In Microwave
- Ice Maker
- Dishwasher
- Stainless Steel Appliances
- Disposal
Bedrooms and Bathrooms
- En-Suite Primary Bedroom
Laundry
- Laundry Room
- Laundry on upper level
- Dryer
- Washer
Finished Basement
- Walk-Out Basement
- Interior Basement Entry
- Natural lighting in basement
Parking
- 2 Parking Spaces
- 2 Driveway Spaces
- 2 Assigned Parking Spaces
Outdoor Features
- Canoe or Kayak Water Access
- Property is near a lake
- 1 Dock Slip
- Private Dock
- Non Powered Boats Only
- Lake Privileges
- Shed
Schools
- Henderson Elementary School
- Saunders Middle School
- Forest Park High School
Utilities
- Central Air
- Heat Pump System
- Vented Exhaust Fan
- Electric Water Heater
Listing and Financial Details
- Tax Lot 49
- Assessor Parcel Number 8190-08-5890
Community Details
Overview
- Association fees include common area maintenance, insurance, reserve funds, snow removal
- $66 Other Monthly Fees
- Montclair Property Owners Association
- Lake Montclair Subdivision
- Property Manager
Amenities
- Common Area
Recreation
- Beach
- Golf Course Membership Available
- Community Basketball Court
- Community Playground
- Community Pool
- Pool Membership Available
- Fishing Allowed
Pet Policy
- Pets Allowed
Map
Home Values in the Area
Average Home Value in this Area
Tax History
| Year | Tax Paid | Tax Assessment Tax Assessment Total Assessment is a certain percentage of the fair market value that is determined by local assessors to be the total taxable value of land and additions on the property. | Land | Improvement |
|---|---|---|---|---|
| 2024 | $6,354 | $638,900 | $266,800 | $372,100 |
| 2023 | $6,297 | $605,200 | $251,600 | $353,600 |
| 2022 | $6,531 | $589,700 | $244,300 | $345,400 |
| 2021 | $5,770 | $474,100 | $208,600 | $265,500 |
| 2020 | $6,929 | $447,000 | $196,800 | $250,200 |
| 2019 | $6,831 | $440,700 | $192,900 | $247,800 |
| 2018 | $5,093 | $421,800 | $183,600 | $238,200 |
| 2017 | $5,017 | $408,100 | $176,500 | $231,600 |
| 2016 | $4,993 | $410,100 | $176,500 | $233,600 |
| 2015 | $4,357 | $400,600 | $171,300 | $229,300 |
| 2014 | $4,357 | $349,300 | $148,800 | $200,500 |
Property History
| Date | Event | Price | Change | Sq Ft Price |
|---|---|---|---|---|
| 06/27/2025 06/27/25 | Price Changed | $720,000 | -0.7% | $256 / Sq Ft |
| 06/19/2025 06/19/25 | Price Changed | $725,000 | -0.7% | $257 / Sq Ft |
| 05/29/2025 05/29/25 | Price Changed | $730,000 | -1.4% | $259 / Sq Ft |
| 05/01/2025 05/01/25 | For Sale | $740,000 | +15.3% | $263 / Sq Ft |
| 10/07/2021 10/07/21 | Sold | $642,000 | +0.3% | $228 / Sq Ft |
| 09/01/2021 09/01/21 | For Sale | $639,900 | +54.0% | $227 / Sq Ft |
| 06/16/2014 06/16/14 | Sold | $415,500 | -0.6% | $147 / Sq Ft |
| 05/09/2014 05/09/14 | Pending | -- | -- | -- |
| 04/28/2014 04/28/14 | For Sale | $418,000 | -- | $148 / Sq Ft |
Purchase History
| Date | Type | Sale Price | Title Company |
|---|---|---|---|
| Deed | $642,000 | Mbh Settlement Group Lc | |
| Warranty Deed | $415,500 | -- | |
| Deed | $356,000 | Rgs Title | |
| Deed | $250,000 | -- |
Mortgage History
| Date | Status | Loan Amount | Loan Type |
|---|---|---|---|
| Open | $442,000 | New Conventional | |
| Previous Owner | $25,000 | Credit Line Revolving | |
| Previous Owner | $389,000 | New Conventional | |
| Previous Owner | $394,725 | New Conventional | |
| Previous Owner | $288,000 | New Conventional | |
| Previous Owner | $271,000 | New Conventional | |
| Previous Owner | $50,000 | Credit Line Revolving | |
| Previous Owner | $207,060 | FHA |
Similar Homes in the area
Source: Bright MLS
MLS Number: VAPW2093284
APN: 8190-08-5890
- 15350 Edgehill Dr
- 4696 Fishermans Cove
- 15378 Inlet Place
- 15675 Viewpoint Cir
- 15385 Inlet Place
- 15246 Streamside Ct
- 15525 Yorktown Dr
- 15435 Beachwater Ct
- 15232 Streamside Ct
- 15737 Marbury Heights Way
- 5145 Spring Branch Blvd
- 4851 Ebb Tide Ct
- 15807 Marlington Dr
- 15871 Montview Dr
- 15969 Dumfries Rd
- 15251 Cedar Knoll Ct
- 15082 Lindenberry Ln
- 4499 Larchmont Ct
- 15915 Marlington Dr
- 15978 Cove Ln
- 15425 Beachview Dr
- 15793 Moncure Ct
- 5119 Lands End Ct
- 15264 Mimosa Trail
- 15017 Oak Crest Ct
- 4230 Avon Dr
- 15075 Ardmore Loop
- 15090 Holleyside Dr
- 15535 Miller School Place
- 4157 Waterway Dr
- 4850 Woodie Ct
- 14868 Swallow Ct
- 4526 Canary Ct
- 14807 Statler Dr
- 4521 Edinburg Dr
- 4413 Ensbrook Ln
- 5459 Bantry Ct
- 4389 Ensbrook Ln
- 4326 Eileen Ct
- 4306 Eileen Ct
