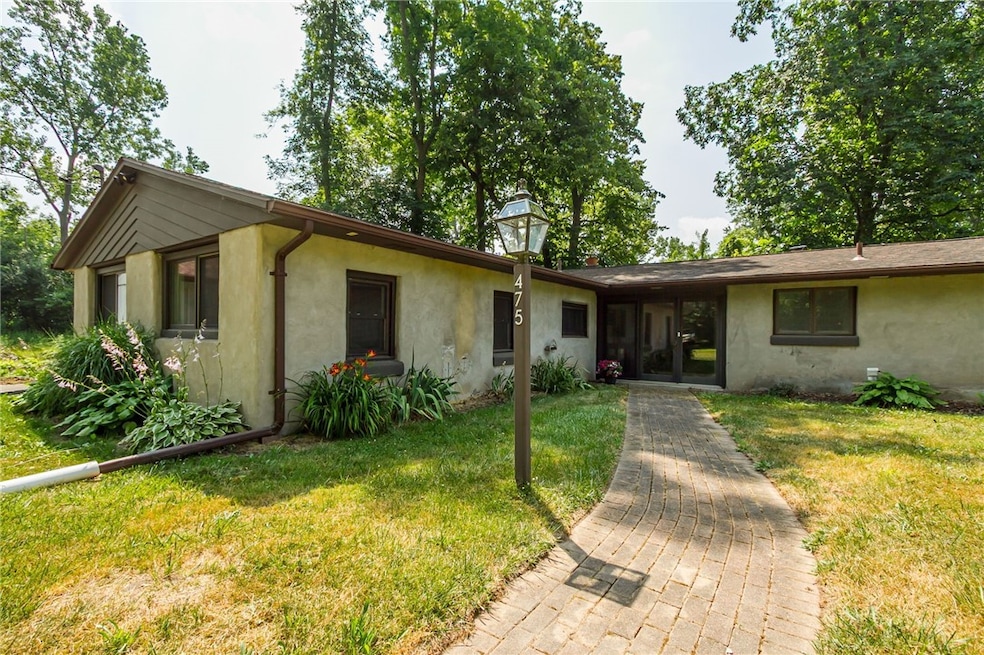Welcome to your serene retreat in West Henrietta, NY! Set on over 3 acres of a peaceful blend of open grassy lawn and wooded privacy, this 3-bedroom, 1.5-bath ranch offers the perfect combination of modern comfort, space, and seclusion. Inside, the open-concept layout seamlessly connects the living room, kitchen, and dining areas, making everyday living and entertaining effortless. You’ll be drawn into the inviting living room, where hardwood floors, a wood-burning fireplace with a beautiful stone surround, and a second stone feature wall create a warm and welcoming atmosphere. The kitchen is bright and airy, with easy-care laminate flooring that continues through the hallways for a cohesive, low-maintenance flow. The spacious dining room—also with hardwood floors—provides plenty of space for formal meals or can be styled into multifunctional zones to suit your lifestyle.. A bonus room off the side entry provides flexible space for a large mudroom, casual entry, or a multi-purpose room to meet your needs. You will also find a half bath located conveniently off the living room. Tucked off the main living areas, a hallway separates the bedrooms and full bathroom, offering a peaceful retreat away from the communal spaces. Two of the bedrooms are carpeted for comfort, while the third features laminate flooring. One of the bedrooms opens to a private deck overlooking the expansive, maintained lawn—perfect for morning coffee, wildlife watching, or gathering with friends. The lawn offers a natural setting for entertaining, recreation, or simply soaking in the tranquility of the outdoors. With its clean, minimalist aesthetic, the home offers a fresh, move-in-ready canvas. Energy-efficient geothermal heating and cooling ensure comfort year-round, while the oversized 3-car garage and generous parking area offer ample room for vehicles, hobbies, and outdoor gear. Whether you're looking for a peaceful home and quiet escape, or one with ample space for entertaining inside and out, this property is ideal for remote work, relaxation, as well as gatherings and activities. Offer negotiations begin Thursday July 24th at 12 noon. Please allow 24 hours for offer review/response.







