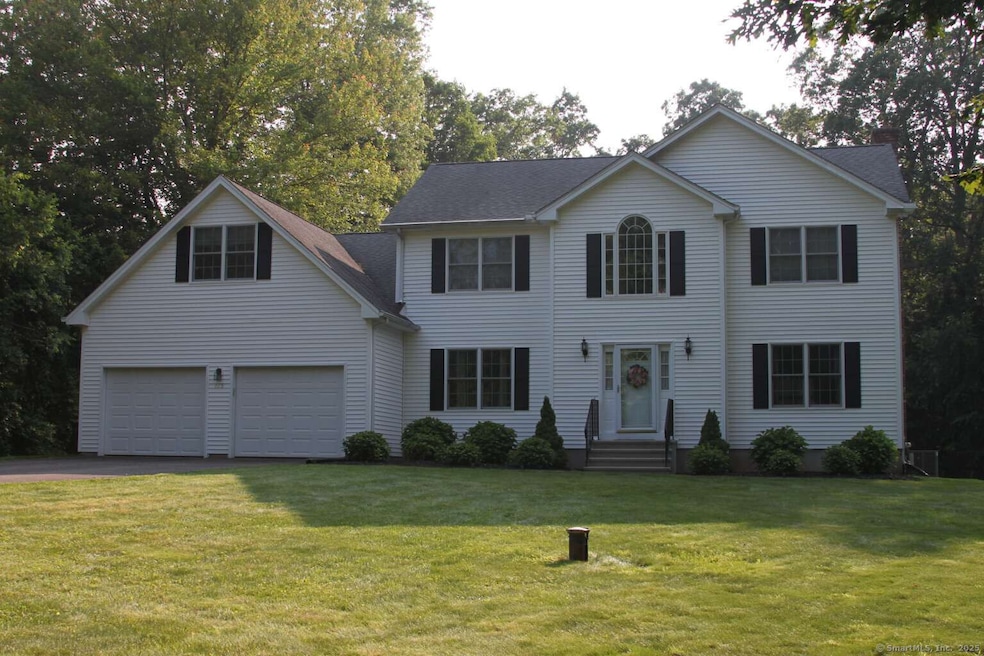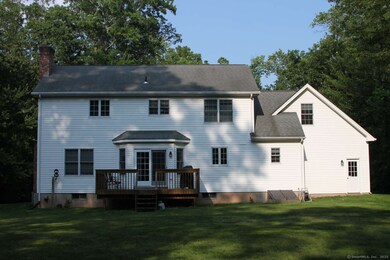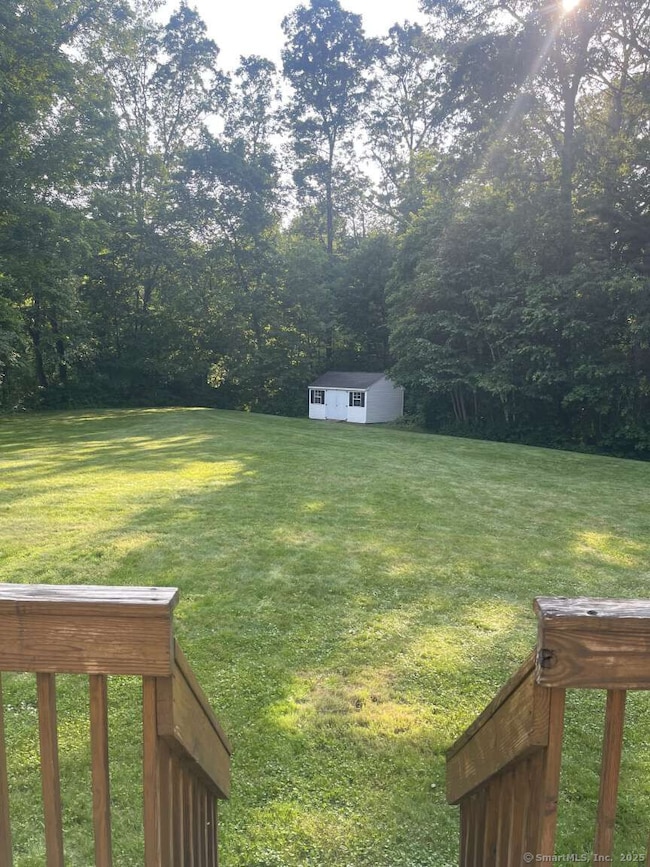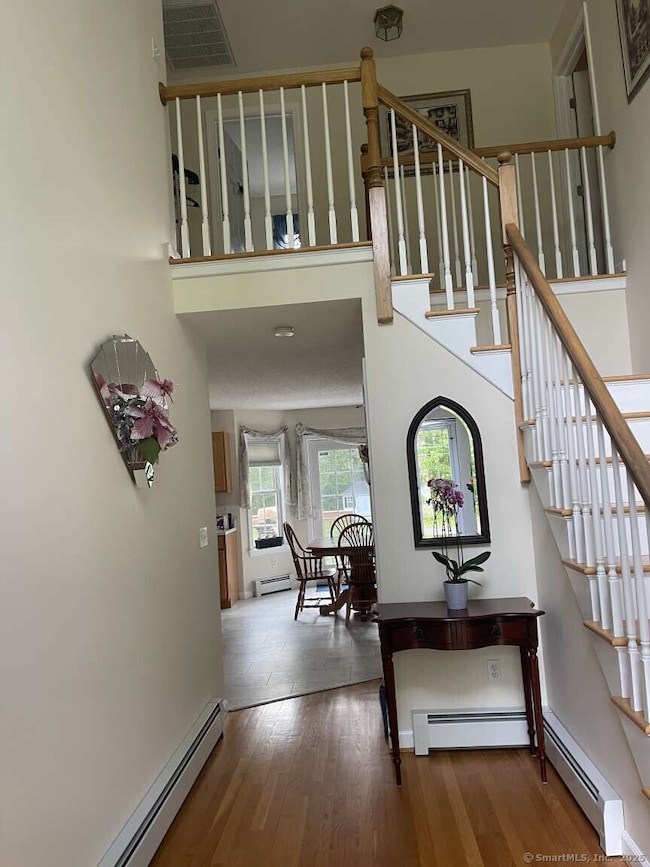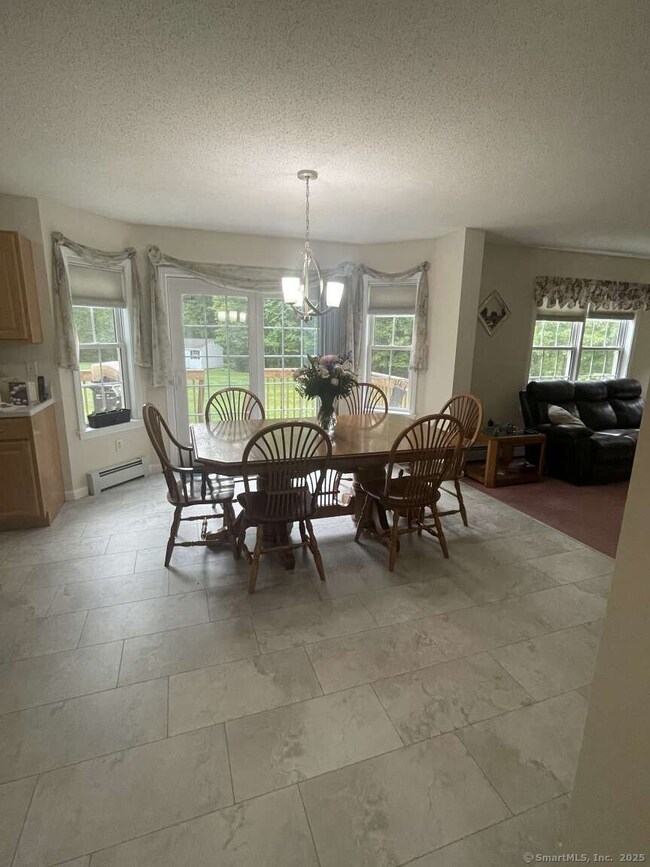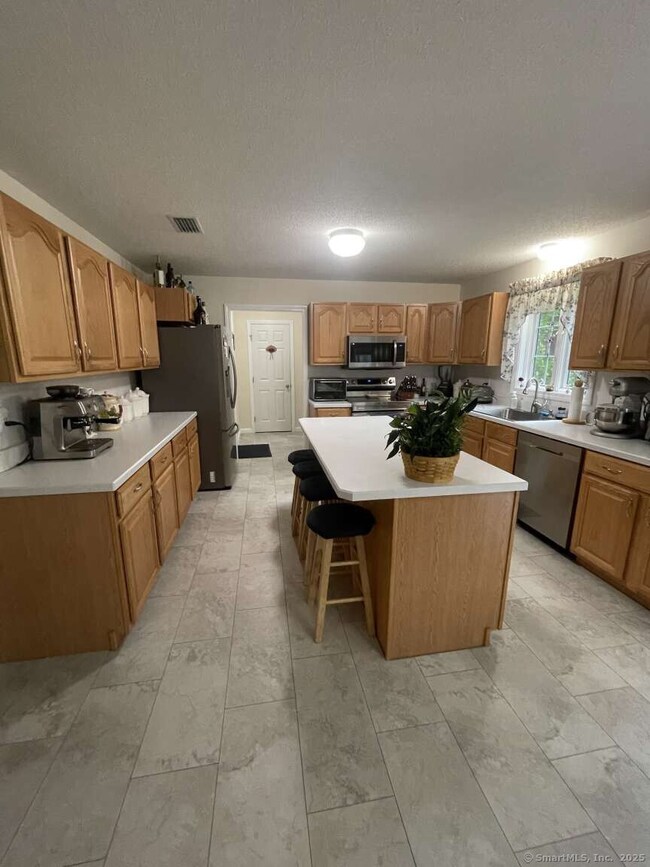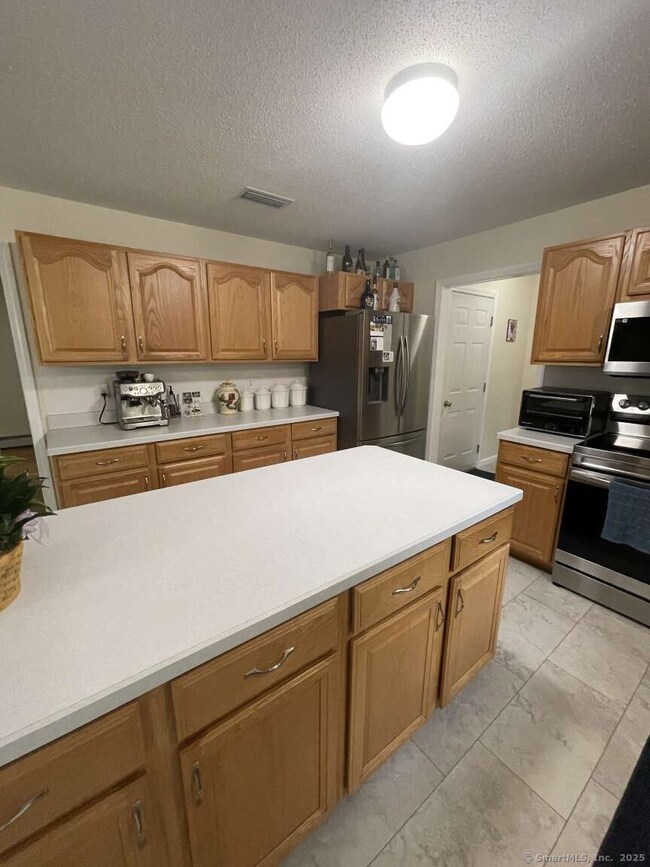
475 Niederwerfer Rd South Windsor, CT 06074
Estimated payment $4,566/month
Highlights
- 1.75 Acre Lot
- Open Floorplan
- Deck
- Timothy Edwards School Rated A
- Colonial Architecture
- Attic
About This Home
Welcome to this well-maintained 2,358 sq. ft. Colonial, built in 2002 and nestled on a quiet country road in the highly sought-after Phillip R. Smith Elementary School district. Set on 1.75 acres of private wooded back yard and a conservation front lot across the street, this home offers 3 bedrooms, 2.5 bathrooms, and a spacious bonus room above the garage. Inside, the welcoming two-story foyer leads to an open-concept kitchen featuring a large center island, newer stainless steel appliances, and seamless flow to the dining and living areas. The cozy living room includes a charming brick fireplace converted to natural gas-perfect for entertaining. Additional main-level features include a dedicated office with French doors, a versatile formal dining room (ideal as a second office or playroom), and a laundry area conveniently located in the half bath. Upstairs, the primary suite offers a walk-in closet and a relaxing jacuzzi tub. The oversized bonus room can easily function as a fourth bedroom. Key highlights: * Oversized 2-car garage * Full basement * Central vacuum * 3-zone heating * Newer central air & hot water heater * Natural gas heat * Generator transfer switch * Double-wide driveway with ample parking * 10-zone in-ground sprinkler system * 12x16 shed * Utilities: natural gas, well, septic, underground electric
Home Details
Home Type
- Single Family
Est. Annual Taxes
- $11,651
Year Built
- Built in 2002
Lot Details
- 1.75 Acre Lot
- Sprinkler System
- Property is zoned RR
Home Design
- Colonial Architecture
- Concrete Foundation
- Frame Construction
- Asphalt Shingled Roof
- Vinyl Siding
- Masonry
Interior Spaces
- 2,358 Sq Ft Home
- Open Floorplan
- Central Vacuum
- 1 Fireplace
- Entrance Foyer
- Bonus Room
- Concrete Flooring
- Unfinished Basement
- Basement Fills Entire Space Under The House
- Attic or Crawl Hatchway Insulated
Kitchen
- Oven or Range
- Electric Cooktop
- <<microwave>>
- Dishwasher
- Disposal
Bedrooms and Bathrooms
- 3 Bedrooms
Laundry
- Laundry on main level
- Dryer
- Washer
Parking
- 2 Car Garage
- Parking Deck
- Automatic Garage Door Opener
Outdoor Features
- Deck
- Exterior Lighting
- Shed
- Rain Gutters
Location
- Property is near shops
- Property is near a golf course
Schools
- Philip R. Smith Elementary School
- South Windsor High School
Utilities
- Zoned Heating and Cooling System
- Baseboard Heating
- Hot Water Heating System
- Heating System Uses Natural Gas
- Underground Utilities
- Private Company Owned Well
- Hot Water Circulator
- Cable TV Available
Listing and Financial Details
- Assessor Parcel Number 713412
Map
Home Values in the Area
Average Home Value in this Area
Tax History
| Year | Tax Paid | Tax Assessment Tax Assessment Total Assessment is a certain percentage of the fair market value that is determined by local assessors to be the total taxable value of land and additions on the property. | Land | Improvement |
|---|---|---|---|---|
| 2024 | $11,651 | $338,100 | $107,700 | $230,400 |
| 2023 | $11,205 | $338,100 | $107,700 | $230,400 |
| 2022 | $10,038 | $258,900 | $107,700 | $151,200 |
| 2021 | $9,802 | $258,900 | $107,700 | $151,200 |
| 2020 | $9,807 | $258,900 | $107,700 | $151,200 |
| 2019 | $9,968 | $258,900 | $107,700 | $151,200 |
| 2018 | $9,753 | $258,900 | $107,700 | $151,200 |
| 2017 | $9,383 | $246,400 | $107,700 | $138,700 |
| 2016 | $9,201 | $246,400 | $107,700 | $138,700 |
| 2015 | $9,003 | $246,400 | $107,700 | $138,700 |
| 2014 | $8,750 | $246,400 | $107,700 | $138,700 |
Property History
| Date | Event | Price | Change | Sq Ft Price |
|---|---|---|---|---|
| 06/14/2025 06/14/25 | For Sale | $649,000 | -- | $275 / Sq Ft |
Mortgage History
| Date | Status | Loan Amount | Loan Type |
|---|---|---|---|
| Closed | $200,000 | Credit Line Revolving |
Similar Homes in South Windsor, CT
Source: SmartMLS
MLS Number: 24104083
APN: SWIN-000150-000012-000001
- 377 Niederwerfer Rd
- 5 Jonathan Dr
- 1 Neiderwerfer Rd
- 89 Cliffwood Dr
- 239 Windsorville Rd
- 127 Robert Dr
- 30 Spinners Run
- 24 Wapping Wood Rd
- 72 Rockville Rd
- 186 Wood Pond Rd
- 45 Rockledge Dr
- 1 Abbott Rd Unit 206
- 1 Abbott Rd Unit 180
- 29 Graham Rd
- 33 Oxford Dr
- 33 New Marker Rd
- 4 John Dr
- 126 Gerald Dr
- 655 Nevers Rd
- 41 Madison Way
- 32 Bourbon St
- 695 Talcottville Rd
- 655 Talcottville Rd
- 655 Talcottville Rd
- 401-91 Tallcottvile Rd
- 60 Old Town Rd Unit c/o 217DRT LLC
- 60 Old Town Rd Unit 71
- 201 Regan Rd Unit 2-B
- 2 Trail Run
- 3 Katherine Way Unit 3
- 159 Pinney St
- 70 Old Town Rd Unit 306
- 1509 Summer Hill Dr
- 17 Regan St
- 1 Regan Rd Unit 7
- 173 Union St
- 16 Maple St Unit 16
- 16 Maple St Unit 11
- 175 Oakland Rd
- 131 Union St
