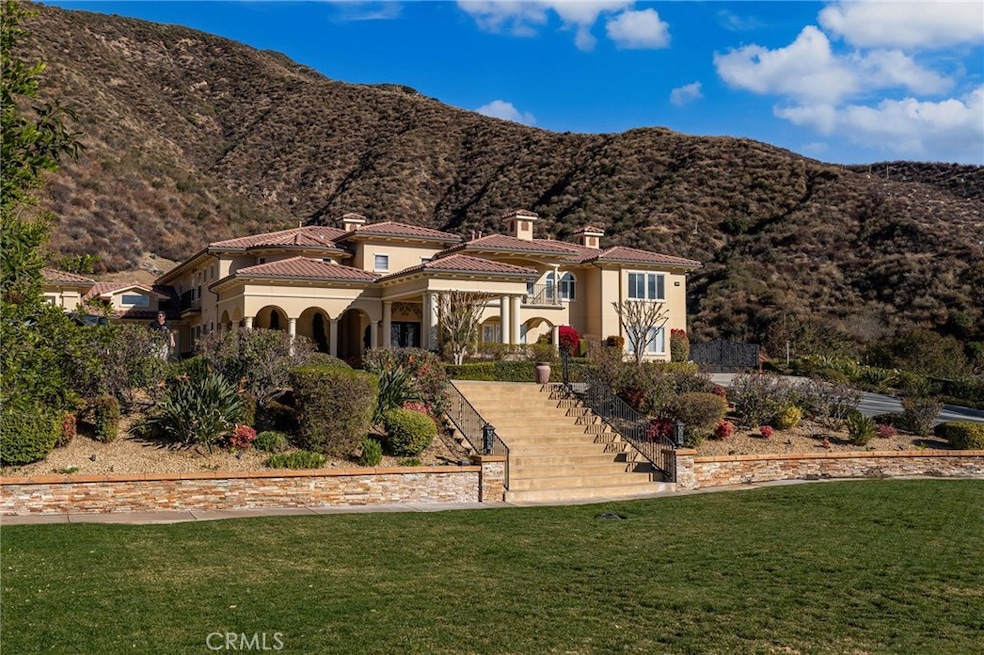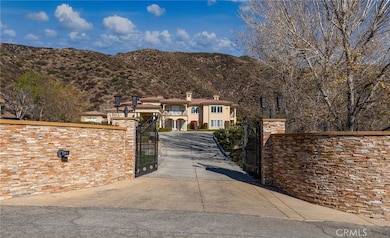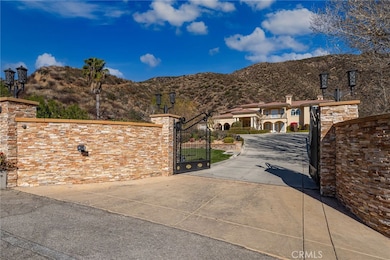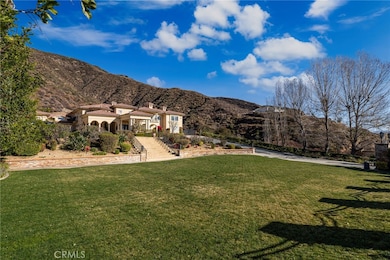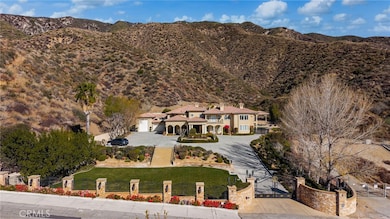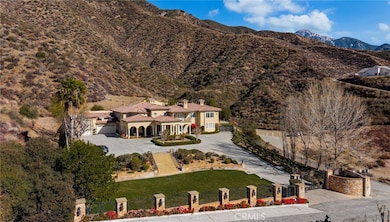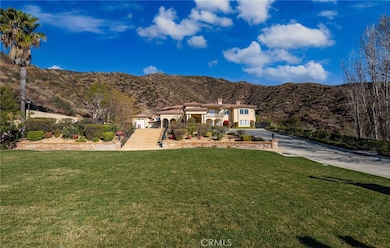
475 W 26th St Upland, CA 91784
San Antonio Heights NeighborhoodEstimated payment $27,294/month
Highlights
- Home Theater
- In Ground Pool
- City Lights View
- Valencia Elementary Rated A-
- Primary Bedroom Suite
- 4 Acre Lot
About This Home
Welcome to this extraordinary custom-built estate in the highly sought-after San Antonio Heights, where luxury living and privacy converge in an unparalleled setting. Enter through the private gates and drive up the grand, wrap-around driveway, framed by magnificent pillar archways that accentuate the home's timeless elegance. A sprawling front yard leads you to the entrance, offering both grandeur and seclusion.
Step inside the impressive two-story foyer, where you'll be greeted by a formal room and exquisite crown molding throughout the home. Every room in this expansive estate is designed for comfort and privacy, featuring their own walk-in closet and en suite bathroom. Both primary suites include cozy fireplaces, adding a touch of warmth and sophistication, while the formal living room and family room also offer fireplaces, enhancing the home's charm.
The chef’s kitchen is a true masterpiece, complete with high-end appliances and a wine fridge, making it perfect for culinary endeavors and entertaining. The elevator provides easy access from the main level to the basement, which boasts a luxurious theater, bar, and game room—ideal for hosting family and friends in style.
On the upper level, a fully equipped workout room with a steam shower, a spacious loft, and a long foyer enhance the flow and elegance of this remarkable home. The expansive backyard is an entertainer's paradise, offering nearly two acres of usable land with a large swimming pool, 62-foot water slide, jacuzzi, an incredible outdoor kitchen, and fruit trees, creating an oasis for relaxation and enjoyment, perfect for weddings!
The property sits on 4 acres, offering the utmost privacy with breathtaking views of the city below. The lot is uniquely positioned, with no possibility to build behind or on the sides, ensuring that your views and tranquility are forever preserved. Additionally, this estate includes an Oversized RV garage over 50 feet deep, providing ample space for storage and convenience.
This luxurious home offers an extraordinary living experience, blending modern amenities with unparalleled privacy and serenity in the prestigious San Antonio Heights. A rare find, it promises comfort, style, and a lifetime of memories.
Listing Agent
PRICE REAL ESTATE GROUP INC Brokerage Phone: 909-291-9494 License #01849530 Listed on: 05/16/2025
Home Details
Home Type
- Single Family
Est. Annual Taxes
- $28,425
Year Built
- Built in 2009
Lot Details
- 4 Acre Lot
- Density is 2-5 Units/Acre
- 1003281100000
Parking
- 6 Car Attached Garage
Property Views
- City Lights
- Mountain
- Valley
Interior Spaces
- 9,085 Sq Ft Home
- 3-Story Property
- Formal Entry
- Great Room
- Family Room
- Living Room
- Home Theater
- Home Office
- Loft
- Bonus Room
- Game Room
- Home Gym
- Walk-In Pantry
- Basement
Bedrooms and Bathrooms
- 6 Bedrooms | 2 Main Level Bedrooms
- Primary Bedroom on Main
- Fireplace in Primary Bedroom
- Primary Bedroom Suite
- Double Master Bedroom
- Walk-In Closet
Laundry
- Laundry Room
- Laundry on upper level
Pool
- In Ground Pool
- Spa
- Waterfall Pool Feature
Location
- Urban Location
Utilities
- Central Heating and Cooling System
- Septic Type Unknown
Listing and Financial Details
- Tax Lot 1130
- Tax Tract Number 8
- Assessor Parcel Number 1003281050000
- $1,923 per year additional tax assessments
Community Details
Overview
- No Home Owners Association
- Valley
Recreation
- Hiking Trails
Map
Home Values in the Area
Average Home Value in this Area
Tax History
| Year | Tax Paid | Tax Assessment Tax Assessment Total Assessment is a certain percentage of the fair market value that is determined by local assessors to be the total taxable value of land and additions on the property. | Land | Improvement |
|---|---|---|---|---|
| 2024 | $28,425 | $2,667,844 | $343,404 | $2,324,440 |
| 2023 | $28,008 | $2,615,534 | $336,671 | $2,278,863 |
| 2022 | $27,411 | $2,564,249 | $330,070 | $2,234,179 |
| 2021 | $27,399 | $2,513,970 | $323,598 | $2,190,372 |
| 2020 | $26,656 | $2,488,192 | $320,280 | $2,167,912 |
| 2019 | $26,562 | $2,439,404 | $314,000 | $2,125,404 |
| 2018 | $25,898 | $2,391,572 | $307,843 | $2,083,729 |
| 2017 | $25,151 | $2,344,679 | $301,807 | $2,042,872 |
| 2016 | $24,692 | $2,298,705 | $295,889 | $2,002,816 |
| 2015 | $24,129 | $2,264,176 | $291,444 | $1,972,732 |
| 2014 | $18,933 | $1,789,000 | $626,000 | $1,163,000 |
Property History
| Date | Event | Price | Change | Sq Ft Price |
|---|---|---|---|---|
| 05/16/2025 05/16/25 | For Sale | $4,499,999 | -- | $495 / Sq Ft |
Purchase History
| Date | Type | Sale Price | Title Company |
|---|---|---|---|
| Interfamily Deed Transfer | -- | None Available | |
| Grant Deed | $820,000 | First American Title | |
| Grant Deed | $525,000 | North American Title Co | |
| Interfamily Deed Transfer | -- | -- |
Mortgage History
| Date | Status | Loan Amount | Loan Type |
|---|---|---|---|
| Open | $980,000 | New Conventional | |
| Closed | $972,222 | Unknown | |
| Closed | $656,000 | Purchase Money Mortgage | |
| Previous Owner | $358,300 | Unknown | |
| Previous Owner | $260,000 | No Value Available | |
| Previous Owner | $286,800 | Unknown |
About the Listing Agent

With over 17 years of Real Estate experience, it remains Briana’s goal to provide her clients with the best service and highest quality in real estate marketing. She has built a reputation for tenaciously protecting her client’s interests. Savvy negotiation techniques, cutting-edge professional marketing campaigns and uncompromising integrity are the trademark of her services. Buying or selling a home is often the most important financial decision a person will make in their lifetime. But it’s
Briana's Other Listings
Source: California Regional Multiple Listing Service (CRMLS)
MLS Number: CV25110055
APN: 1003-281-05
- 2485 San Mateo Dr
- 2521 Wildrose Ln
- 2525 Jonquil Dr
- 0 Vista Dr
- 2565 Cliff Rd
- 2509 Euclid Crescent E
- 0 E 26th St
- 2445 Ocean View Dr
- 275 E 24th St
- 2335 N San Antonio Ave
- 2304 Rosedale Curve
- 895 W 23rd St
- 1272 W 25th St
- 2421 Cliff Rd
- 2244 N 1st Ave
- 2225 N 1st Ave
- 362 Revere St
- 880 E 24th St
- 1214 Mallorca St
- 211 Deborah Ct
- 2495 Vista Dr
- 928 Jefferson St
- 512 W 21st St Unit B
- 1341 Pansy St
- 2280 Ash Ave
- 1909 Abbie Way
- 1162 E 19th St
- 866 Christian Ct
- 1572 Coolcrest Ave
- 1047 Pomello Dr
- 1571 Bison St
- 1517 N 3rd Ave
- 1603 Couples Ct
- 1592 Redwoods Drive Place
- 1501 Golf Club Dr
- 1523 Johnson Ct
- 1780 Plan Tree Dr
- 1410 Augusta Dr
- 784 Pomello Dr
- 1612 Ruedy Place
