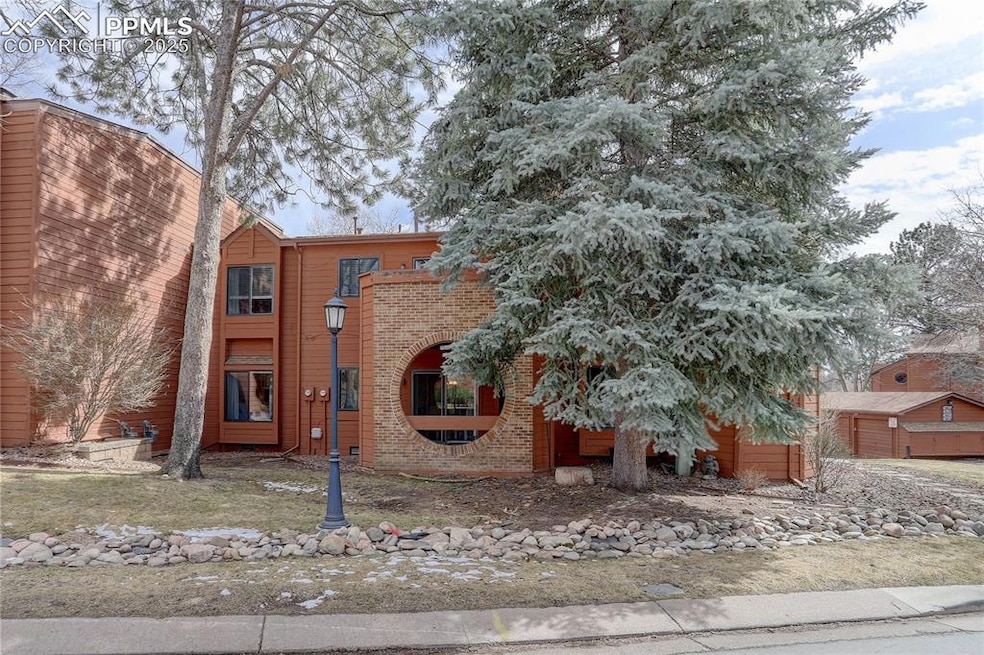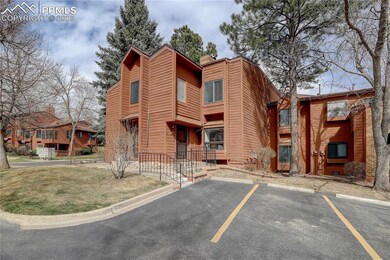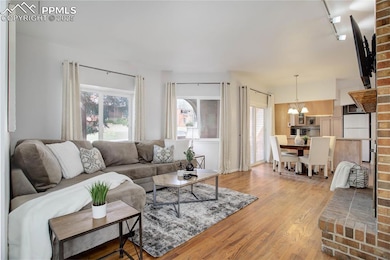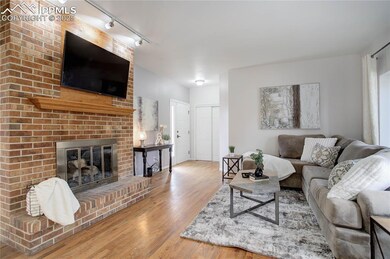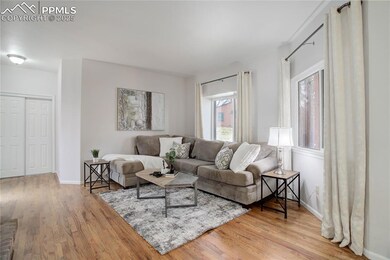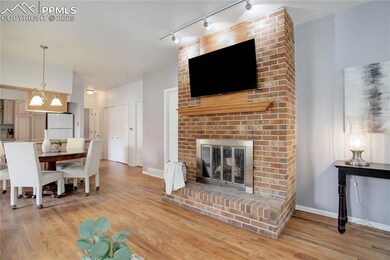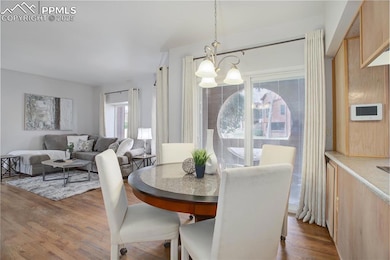
4751 Daybreak Cir Unit D25 Colorado Springs, CO 80917
Village Seven NeighborhoodEstimated payment $1,953/month
Highlights
- Clubhouse
- Wood Flooring
- Corner Lot
- Ranch Style House
- End Unit
- Ground Level Unit
About This Home
This beautifully updated, ground-floor condominium nestled in the serene, heavily wooded landscape of the highly desirable Pinon Sun Complex. The convenient, ground floor, 2-bedroom, 2-bath ranch style layout sports real wood flooring extending throughout the main living areas. A cozy, wood-burning fireplace adorns the spacious living room, perfect for cold Colorado evenings. The light and bright living room flows seamlessly into to the dining area and kitchen creating a fabulous, open floor plan. Exit the dining room through the sliding door to enjoy extended outdoor living on the private, covered patio which features wrought iron fencing. The bright, updated kitchen boasts maple cabinets, a custom tile backsplash, a large pantry cabinet, and beautiful wood flooring. The primary bedroom is a true sanctuary, featuring luxury vinyl plank flooring and an ensuite, 3/4 bath. Enjoy the elegance of a large walk-in shower with custom tile surround and a separate vanity area. The secondary bedroom is conveniently located on the other end of the home and is versatile enough to serve as a guest room, home office, or cozy retreat. The secondary bathroom boasts marble flooring and a relaxing jetted tub with custom tile surround. Lastly, there is a 1-car, detached garage with a garage door opener and keypad for your convenience. This condo is a perfect blend of style and functionality, all within the tranquil and sought-after Pinon Sun Complex.
Listing Agent
Coldwell Banker Realty Brokerage Phone: 303-841-5263 Listed on: 03/23/2025

Property Details
Home Type
- Condominium
Est. Annual Taxes
- $737
Year Built
- Built in 1982
Lot Details
- End Unit
- Level Lot
- Landscaped with Trees
HOA Fees
- $400 Monthly HOA Fees
Parking
- 1 Car Detached Garage
- Garage Door Opener
- Driveway
Home Design
- Ranch Style House
- Brick Exterior Construction
- Shingle Roof
- Wood Siding
Interior Spaces
- 1,008 Sq Ft Home
- Crawl Space
Kitchen
- Range Hood
- <<microwave>>
- Dishwasher
- Disposal
Flooring
- Wood
- Tile
- Luxury Vinyl Tile
Bedrooms and Bathrooms
- 2 Bedrooms
Laundry
- Dryer
- Washer
Schools
- Penrose Elementary School
- Sabin Middle School
- Mitchell High School
Utilities
- No Cooling
- Forced Air Heating System
- Heating System Uses Natural Gas
- 220 Volts in Kitchen
Additional Features
- Remote Devices
- Covered patio or porch
- Ground Level Unit
Community Details
Overview
- Association fees include common utilities, covenant enforcement, insurance, ground maintenance, maintenance structure, management, snow removal, trash removal
- On-Site Maintenance
Amenities
- Clubhouse
Recreation
- Community Pool
- Community Spa
Map
Home Values in the Area
Average Home Value in this Area
Tax History
| Year | Tax Paid | Tax Assessment Tax Assessment Total Assessment is a certain percentage of the fair market value that is determined by local assessors to be the total taxable value of land and additions on the property. | Land | Improvement |
|---|---|---|---|---|
| 2025 | $737 | $16,640 | -- | -- |
| 2024 | $630 | $17,640 | $3,580 | $14,060 |
| 2023 | $630 | $17,640 | $3,580 | $14,060 |
| 2022 | $776 | $13,860 | $2,190 | $11,670 |
| 2021 | $841 | $14,250 | $2,250 | $12,000 |
| 2020 | $820 | $12,080 | $1,640 | $10,440 |
| 2019 | $815 | $12,080 | $1,640 | $10,440 |
| 2018 | $732 | $9,980 | $1,370 | $8,610 |
| 2017 | $694 | $9,980 | $1,370 | $8,610 |
| 2016 | $508 | $8,770 | $1,270 | $7,500 |
| 2015 | $506 | $8,770 | $1,270 | $7,500 |
| 2014 | $519 | $8,620 | $1,270 | $7,350 |
Property History
| Date | Event | Price | Change | Sq Ft Price |
|---|---|---|---|---|
| 06/19/2025 06/19/25 | Price Changed | $270,000 | -0.9% | $268 / Sq Ft |
| 06/02/2025 06/02/25 | Price Changed | $272,500 | -0.9% | $270 / Sq Ft |
| 04/24/2025 04/24/25 | For Sale | $275,000 | 0.0% | $273 / Sq Ft |
| 04/15/2025 04/15/25 | Off Market | $275,000 | -- | -- |
| 03/23/2025 03/23/25 | For Sale | $275,000 | +1.5% | $273 / Sq Ft |
| 02/25/2023 02/25/23 | Off Market | $271,000 | -- | -- |
| 02/22/2023 02/22/23 | Sold | $271,000 | -1.5% | $269 / Sq Ft |
| 01/16/2023 01/16/23 | Pending | -- | -- | -- |
| 01/12/2023 01/12/23 | For Sale | $275,000 | +1.5% | $273 / Sq Ft |
| 01/09/2023 01/09/23 | Off Market | $271,000 | -- | -- |
| 01/06/2023 01/06/23 | For Sale | $275,000 | -- | $273 / Sq Ft |
Purchase History
| Date | Type | Sale Price | Title Company |
|---|---|---|---|
| Warranty Deed | $230,000 | Land Title Guarantee Company | |
| Warranty Deed | $138,700 | Heritage Title | |
| Warranty Deed | $133,900 | Security Title | |
| Warranty Deed | $123,900 | None Available | |
| Warranty Deed | $123,400 | Security Title | |
| Warranty Deed | $114,900 | Land Title | |
| Deed | -- | -- | |
| Deed | -- | -- |
Mortgage History
| Date | Status | Loan Amount | Loan Type |
|---|---|---|---|
| Previous Owner | $131,750 | New Conventional | |
| Previous Owner | $94,600 | New Conventional | |
| Previous Owner | $100,425 | Unknown | |
| Previous Owner | $32,000 | Unknown | |
| Previous Owner | $120,500 | FHA | |
| Previous Owner | $109,155 | No Value Available |
Similar Homes in Colorado Springs, CO
Source: Pikes Peak REALTOR® Services
MLS Number: 8248238
APN: 63362-03-142
- 4771 Daybreak Cir Unit E35
- 4713 Daybreak Cir Unit A5
- 4709 Daybreak Cir
- 3325 Raindrop Dr
- 5010 Sunsuite Trail Unit H59
- 4901 Daybreak Cir
- 5050 Sunsuite Trail
- 5024 Secota Ln Unit 2
- 5083 Masheena Ln Unit 4
- 3235 Whimsical Place
- 5054 Masheena Ln
- 5082 Masheena Ln Unit 4
- 4658 Wonderful Place
- 4603 N Sleepy Hollow Cir
- 4610 S Sleepy Hollow Cir
- 4589 S Sleepy Hollow Cir
- 4580 N Sleepy Hollow Cir
- 4835 Castledown Rd
- 3265 Inspiration Dr
- 3533 Gaiety Way
- 3741 Oro Blanco Dr
- 4801 Pacer Ln
- 4885 Artistic Cir
- 2950 Banderas Ln
- 3980 Bunk House Dr
- 3216 Vail Pass Dr
- 3060 Avondale Dr
- 4780 S Splendid Cir Unit Entire Home
- 4351 Susie View
- 4090 Rio Vista Dr
- 3807 Half Turn Rd
- 3562 N Carefree Cir
- 3803 Half Turn Rd
- 3802 Half Turn Rd
- 3817 S Village Rd
- 5515 Jennifer Ln
- 3405-3437 N Carefree Cir
- 3688 Parkmoor Village Dr
- 3635 van Teylingen Dr
- 6102 Olmstead Point
