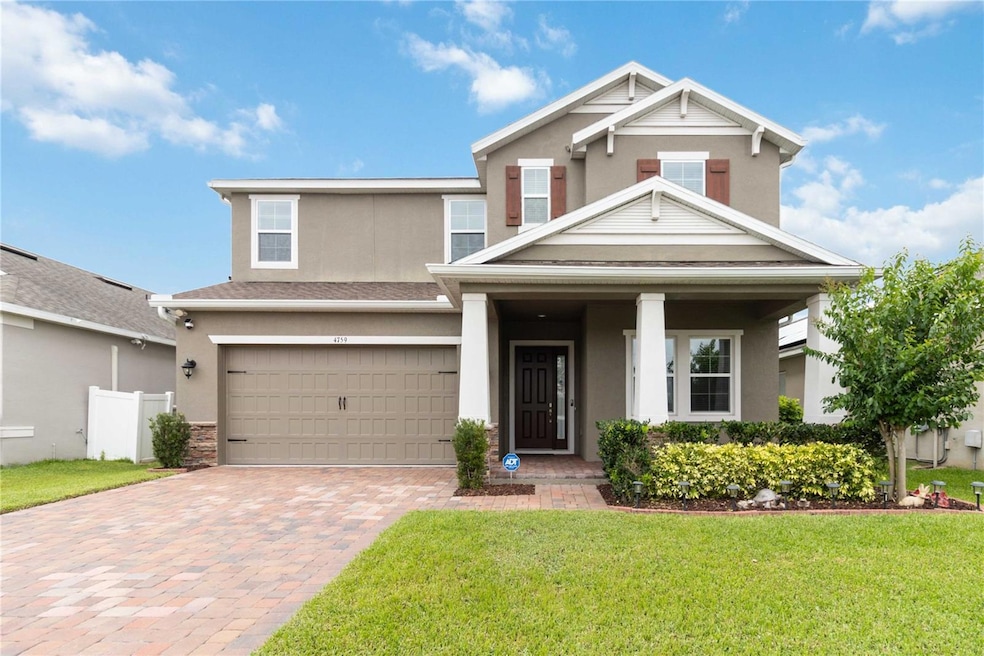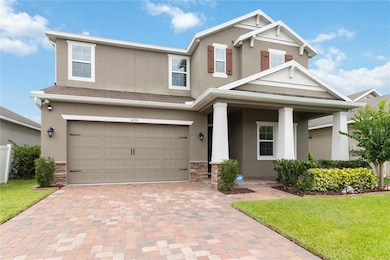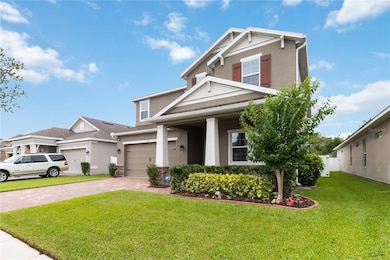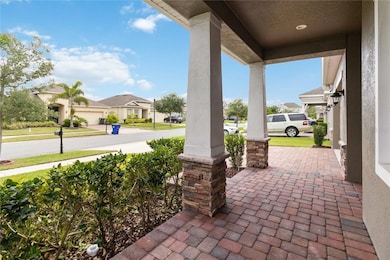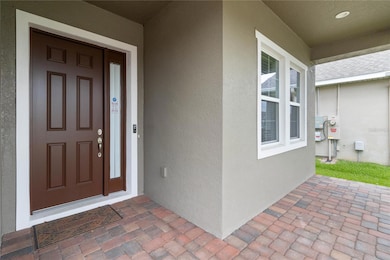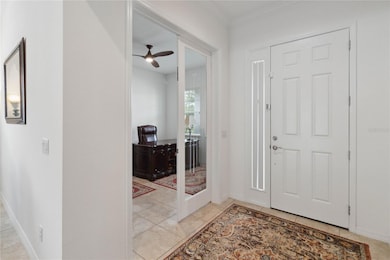
4759 Riverwalk Dr Saint Cloud, FL 34771
Estimated payment $3,914/month
Highlights
- Popular Property
- Open Floorplan
- Loft
- View of Trees or Woods
- Traditional Architecture
- High Ceiling
About This Home
Welcome to 4759 Riverwalk Drive, a beautifully designed two story 5-bedroom, 4-1/2-bathroom home. Located in the sought-after Preserve of the Turtle Creek community in Saint Cloud, Florida. This home was built in 2019 and offers over 3,636 square feet of living space; this modern residence seamlessly blends spaciousness and style. This home includes a spacious 3-car tandem garage, perfect for accommodating multiple vehicles, storage, or even a home workshop. The brick-paved driveway adds curb appeal and durability, while the garage features professionally painted floors for a clean, finished look that enhances both style and function." Inside, you'll find an open floor plan with high ceilings, ceramic tile on the first floor and carpet flooring in the upstairs bedrooms and loft. This beautiful gourmet kitchen features GE Profile stainless steel appliances, a contemporary water faucet, granite countertops and a large granite center island. The kitchen features stunning 42-inch custom wood cabinetry, upgraded with rich crown molding and elegant glass-front display doors. These high-end cabinets offer both sophistication and functionality, showcasing premium craftsmanship and providing ample storage with a designer finish. A beautiful Stainless-steel overhead range hood backed with a custom ceramic tiled backsplash perfect to enhance this unbelievably beautiful kitchen. This home includes two very large pantries which gives you a lot of extra storage, walk-in closets, and a convenient interior laundry room. The second floor features a spacious layout designed for comfort and functionality. There is a large primary suite with en-suite bathroom and a versatile loft space suitable for various uses. There are three more bedrooms and baths up stairs. Step outside to enjoy the quiet charm of a lakefront community with access to walking trails, a playground, dog park, community pool and clubhouse. Located just minutes from Lake Nona, major highways, and Lakefront Park on Lake Tohopekaliga, this home offers easy access to shopping, dining, top-rated schools, and outdoor recreation. With a low monthly HOA and a peaceful setting, 4759 Riverwalk Drive is the perfect place to call home.
Listing Agent
RE/MAX VANTAGE Brokerage Phone: 407-745-4980 License #3105662 Listed on: 06/07/2025

Home Details
Home Type
- Single Family
Est. Annual Taxes
- $6,269
Year Built
- Built in 2019
Lot Details
- 8,276 Sq Ft Lot
- Near Conservation Area
- East Facing Home
- Vinyl Fence
- Oversized Lot
- Level Lot
- Irrigation Equipment
- Landscaped with Trees
HOA Fees
- $78 Monthly HOA Fees
Parking
- 3 Car Attached Garage
- Tandem Parking
- Garage Door Opener
- Driveway
Property Views
- Woods
- Park or Greenbelt
Home Design
- Traditional Architecture
- Block Foundation
- Frame Construction
- Shingle Roof
- Block Exterior
- Stucco
Interior Spaces
- 3,636 Sq Ft Home
- 2-Story Property
- Open Floorplan
- Crown Molding
- High Ceiling
- Ceiling Fan
- Blinds
- Sliding Doors
- Great Room
- Family Room Off Kitchen
- Dining Room
- Home Office
- Loft
- Inside Utility
Kitchen
- Convection Oven
- Range Hood
- Microwave
- Ice Maker
- Dishwasher
- Stone Countertops
- Solid Wood Cabinet
- Disposal
Flooring
- Carpet
- Ceramic Tile
Bedrooms and Bathrooms
- 5 Bedrooms
- Primary Bedroom Upstairs
- Walk-In Closet
Laundry
- Laundry on upper level
- Dryer
- Washer
Home Security
- Security Lights
- Smart Home
- Fire and Smoke Detector
Outdoor Features
- Covered patio or porch
- Rain Gutters
Schools
- Lakeview Elementary School
- Narcoossee Middle School
- Harmony High School
Utilities
- Zoned Heating and Cooling
- Electric Water Heater
- High Speed Internet
Listing and Financial Details
- Visit Down Payment Resource Website
- Legal Lot and Block 250 / 0/0
- Assessor Parcel Number 06-26-31-0878-0001-2500
Community Details
Overview
- Leland Mgmt Association, Phone Number (407) 781-1188
- Built by K Hovnanian Homes
- Preserve At Turtle Creek Ph 5 Subdivision, Michelson Floorplan
- The community has rules related to deed restrictions
Recreation
- Community Playground
- Community Pool
Map
Home Values in the Area
Average Home Value in this Area
Tax History
| Year | Tax Paid | Tax Assessment Tax Assessment Total Assessment is a certain percentage of the fair market value that is determined by local assessors to be the total taxable value of land and additions on the property. | Land | Improvement |
|---|---|---|---|---|
| 2024 | $6,122 | $393,544 | -- | -- |
| 2023 | $6,122 | $382,082 | $0 | $0 |
| 2022 | $5,926 | $370,954 | $0 | $0 |
| 2021 | $5,784 | $355,609 | $0 | $0 |
| 2020 | $5,739 | $350,700 | $64,900 | $285,800 |
| 2019 | $903 | $48,000 | $48,000 | $0 |
| 2018 | $855 | $45,000 | $45,000 | $0 |
| 2017 | $242 | $12,500 | $12,500 | $0 |
Property History
| Date | Event | Price | Change | Sq Ft Price |
|---|---|---|---|---|
| 06/07/2025 06/07/25 | For Sale | $600,000 | -- | $165 / Sq Ft |
Purchase History
| Date | Type | Sale Price | Title Company |
|---|---|---|---|
| Special Warranty Deed | $292,876 | Eastern Natl Ttl Agcy Llc | |
| Deed | $3,860,500 | -- |
Mortgage History
| Date | Status | Loan Amount | Loan Type |
|---|---|---|---|
| Open | $195,000 | New Conventional | |
| Closed | $204,200 | New Conventional | |
| Closed | $215,000 | New Conventional |
About the Listing Agent

Real estate is a constantly changing business Rustina prides herself in staying educated with the market. She has sold and closed over 876 homes and sold millions in Real Estate. She has been in the business since 2002 , Rustina has been through the boom, the short sales, REO's, she works with buyers, investors and sellers. Rustina will find them the best value their money can buy. If she is selling their home she will get them the most money and make it the smoothest transaction possible. If
Rustina's Other Listings
Source: Stellar MLS
MLS Number: O6315898
APN: 06-26-31-0878-0001-2500
- 4758 Riverwalk Dr
- 4749 Riverwalk Dr
- 4783 Riverwalk Dr
- 1720 Reflection Ln
- 4813 Terra Sole Place
- 4796 Riverwalk Dr
- 4814 Terra Sole Place
- 1921 Nicholas Place
- 4801 Apple Blossom Ln
- 4803 Apple Blossom Ln
- 4819 Apple Blossom Ln
- 1823 Ashton Dr E
- 4800 Riverwalk Dr
- 1822 Ashton Dr E
- 4811 Doc Dr
- 1916 Nicholas Place
- 1706 Leatherback Ln
- 1624 Hawksbill Ln
- 1635 Hawksbill Ln
- 1700 Leatherback Ln
- 4805 Terra Sole Place
- 4788 Riverwalk Dr
- 1813 Hawksbill Ln
- 4803 Apple Blossom Ln
- 1629 Reflection Cove
- 1703 Leatherback Ln
- 1725 Snapper St
- 1614 Leatherback Ln
- 1845 Shumard Ave
- 1854 Shumard Ave
- 1812 Roper Rd
- 1818 Roper Rd
- 5005 Lillian Lee Rd
- 5005 Golden River Ln
- 1866 Ashton Park Place
- 1497 Softshell St
- 5106 Foxtail Fern Way
- 1905 Green Dragon Dr
- 5126 Foxtail Fern Way
- 2273 Mossy Vine Ave
