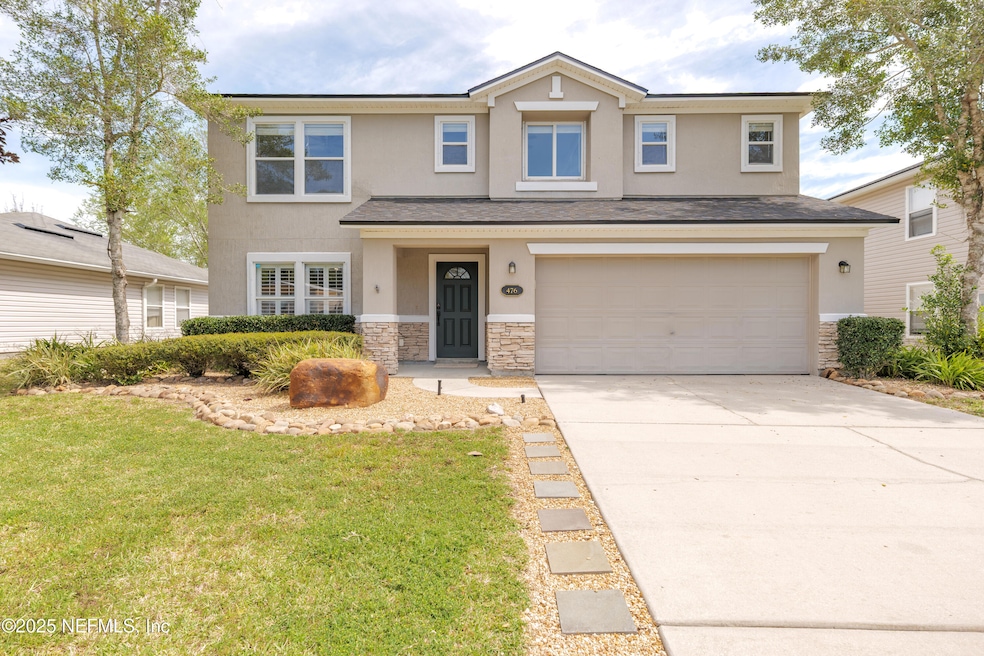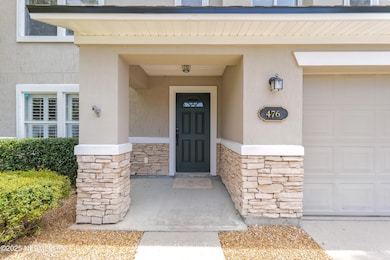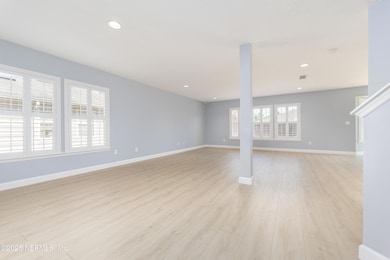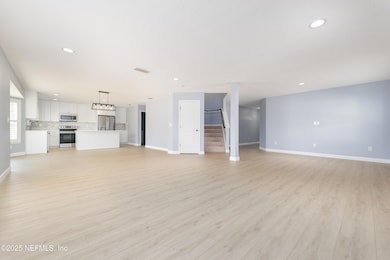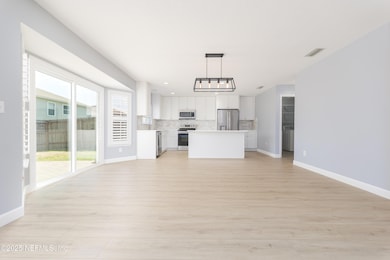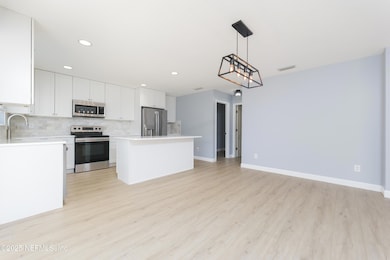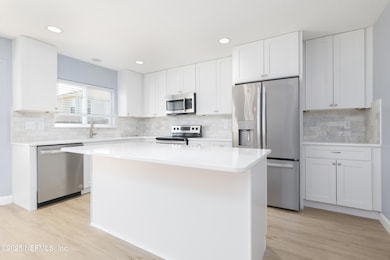
476 Monet Ave Ponte Vedra, FL 32081
Estimated payment $3,192/month
Highlights
- Open Floorplan
- Eat-In Kitchen
- Patio
- Valley Ridge Academy Rated A
- Walk-In Closet
- Entrance Foyer
About This Home
Completely renovated, A+ schools, new roof and AC, and in a cute, very low fee HOA neighborhood; this house is calling to be your new home! Home features a fantastic, open concept with gracious living spaces on the first floor with a brand new kitchen with quartz countertops and new appliances and a private study/flex room at the front of the home. Upstairs you'll find an abundant loft offering plenty of design uses to fit your family's needs, an oversized primary suite with newly renovated bathroom, along with three additional spacious bedrooms and a renovated full bathroom! Owner just renovated and the home features brand new LVP flooring, freshly painted interior, new shaker cabinets, new carpeting upstairs, all new lighting, and more! Outback you have a fantastic paver patio with a built-in firepit looking out over the nicely sized lot that's completely fenced. All this with an extremely low HOA fee with amazing schools!
Home Details
Home Type
- Single Family
Est. Annual Taxes
- $5,161
Year Built
- Built in 2007 | Remodeled
Lot Details
- 6,098 Sq Ft Lot
- Back Yard Fenced
HOA Fees
- $27 Monthly HOA Fees
Parking
- 2 Car Garage
Home Design
- Shingle Roof
- Vinyl Siding
- Stucco
Interior Spaces
- 2,817 Sq Ft Home
- 2-Story Property
- Open Floorplan
- Ceiling Fan
- Entrance Foyer
Kitchen
- Eat-In Kitchen
- Electric Oven
- Electric Range
- Microwave
- Dishwasher
- Kitchen Island
- Disposal
Flooring
- Carpet
- Tile
- Vinyl
Bedrooms and Bathrooms
- 4 Bedrooms
- Split Bedroom Floorplan
- Walk-In Closet
- Bathtub and Shower Combination in Primary Bathroom
Outdoor Features
- Patio
- Fire Pit
Utilities
- Central Heating and Cooling System
- Electric Water Heater
Community Details
- Florentine Subdivision
Listing and Financial Details
- Assessor Parcel Number 0248730430
Map
Home Values in the Area
Average Home Value in this Area
Tax History
| Year | Tax Paid | Tax Assessment Tax Assessment Total Assessment is a certain percentage of the fair market value that is determined by local assessors to be the total taxable value of land and additions on the property. | Land | Improvement |
|---|---|---|---|---|
| 2025 | $5,572 | $376,881 | $80,000 | $296,881 |
| 2024 | $5,572 | $391,261 | $80,000 | $311,261 |
| 2023 | $5,572 | $418,973 | $80,000 | $338,973 |
| 2022 | $4,824 | $358,529 | $67,200 | $291,329 |
| 2021 | $3,617 | $257,433 | $0 | $0 |
| 2020 | $3,464 | $242,902 | $0 | $0 |
| 2019 | $3,457 | $231,198 | $0 | $0 |
| 2018 | $3,322 | $221,388 | $0 | $0 |
| 2017 | $3,111 | $203,611 | $40,000 | $163,611 |
| 2016 | $2,936 | $186,928 | $0 | $0 |
| 2015 | $2,847 | $180,195 | $0 | $0 |
| 2014 | $2,497 | $147,606 | $0 | $0 |
Property History
| Date | Event | Price | Change | Sq Ft Price |
|---|---|---|---|---|
| 06/09/2025 06/09/25 | Price Changed | $499,500 | -3.8% | $177 / Sq Ft |
| 04/04/2025 04/04/25 | For Sale | $519,500 | 0.0% | $184 / Sq Ft |
| 12/17/2023 12/17/23 | Off Market | $1,850 | -- | -- |
| 12/17/2023 12/17/23 | Off Market | $1,800 | -- | -- |
| 06/01/2016 06/01/16 | Rented | $1,850 | 0.0% | -- |
| 05/03/2016 05/03/16 | Under Contract | -- | -- | -- |
| 03/16/2016 03/16/16 | For Rent | $1,850 | +2.8% | -- |
| 07/14/2012 07/14/12 | Rented | $1,800 | -9.8% | -- |
| 07/11/2012 07/11/12 | Under Contract | -- | -- | -- |
| 06/13/2012 06/13/12 | For Rent | $1,995 | -- | -- |
Purchase History
| Date | Type | Sale Price | Title Company |
|---|---|---|---|
| Warranty Deed | $450,000 | Runnels Davage J | |
| Warranty Deed | $250,000 | Ponte Vedra Title Llc | |
| Special Warranty Deed | $282,700 | Associated Land Title Group |
Mortgage History
| Date | Status | Loan Amount | Loan Type |
|---|---|---|---|
| Previous Owner | $242,500 | New Conventional | |
| Previous Owner | $280,446 | FHA |
Similar Homes in the area
Source: realMLS (Northeast Florida Multiple Listing Service)
MLS Number: 2079869
APN: 024873-0430
- 801 Rembrandt Ave
- 150 Da Vinci Blvd
- 10180 Old Dixie Hwy
- 400 Monet Ave
- 213 Cezanne Cir
- 235 Brybar Dr
- 145 Brybar Dr
- 122 Brybar Dr
- 75 Brybar Dr
- 41 Brybar Dr
- 10685 Quail Ridge Dr
- 51 Seabrook Village Ave
- 319 Sienna Palm Dr
- 811 Caiden Dr
- 805 Caiden Dr
- 759 Caiden Dr
- 227 Wind Chime Ln
- 959 Caiden Dr
- 971 Caiden Dr
- 928 Caiden Dr
- 669 Picasso Ave
- 469 Monet Ave
- 697 Picasso Ave
- 776 Rembrandt Ave
- 804 Rembrandt Ave
- 737 Rembrandt Ave
- 10289 Old Dixie Hwy
- 428 Monet Ave
- 421 Monet Ave
- 416 Monet Ave
- 720 Rembrandt Ave
- 705 Rembrandt Ave
- 325 Van Gogh Cir
- 821 Templeton Ln
- 169 Twilight Ln
- 38 Enchanted Shore Way
- 51 Silver Creek Place
- 1708 Dartmoor Ln
- 81 Stargaze Ln
- 250 Convex Ln
