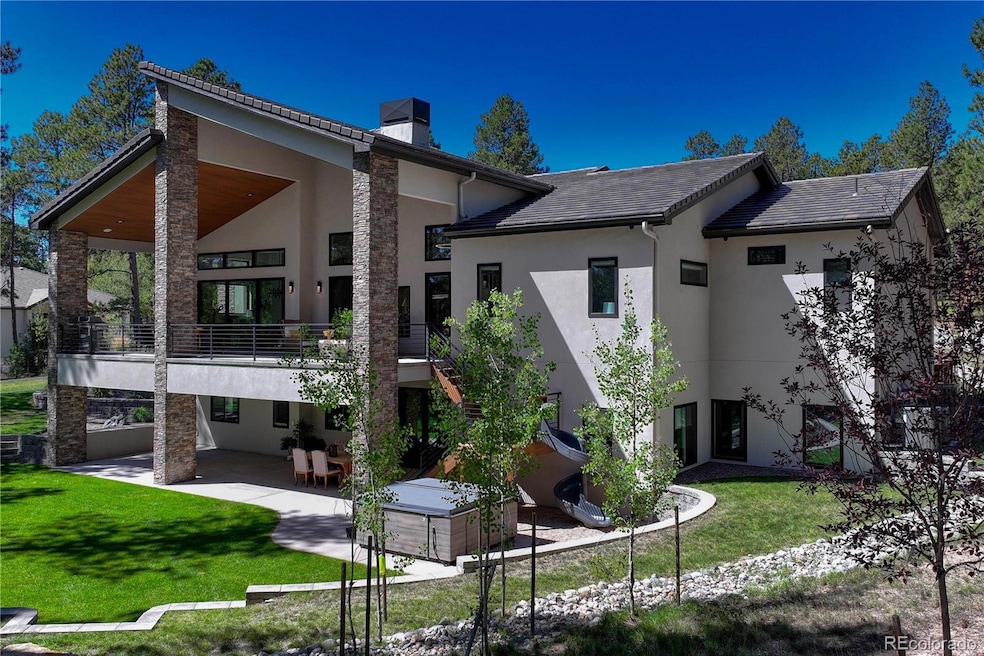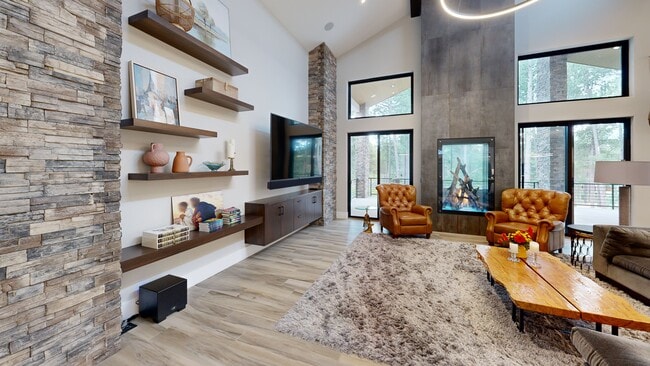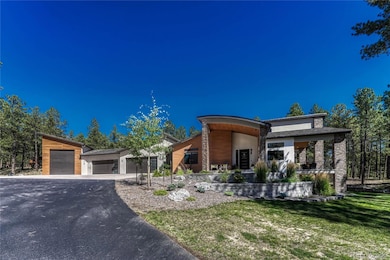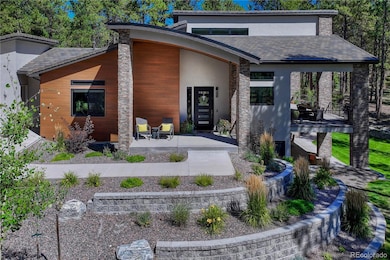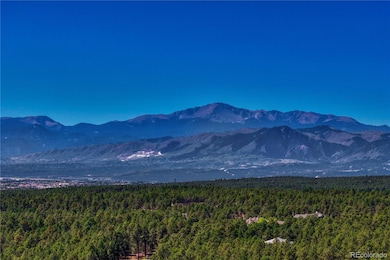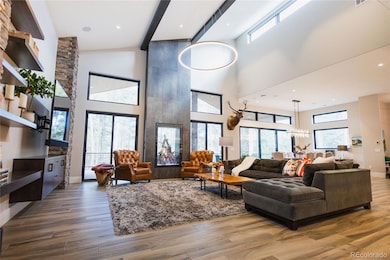
4760 Hidden Rock Rd Colorado Springs, CO 80908
Estimated payment $16,403/month
Highlights
- Very Popular Property
- RV Garage
- Gated Community
- Ray E Kilmer Elementary School Rated A-
- Primary Bedroom Suite
- 2.6 Acre Lot
About This Home
Discover a home where luxury meets livability in one of Colorado’s most sought-after communities—High Forest Ranch. Nestled on 2.6 private, wooded acres, this custom Mountain Modern masterpiece offers the perfect balance of elegant design and elevated function. From the moment you step inside, you’re welcomed by clean architectural lines, soaring ceilings, rich textures, and curated finishes that speak to a refined yet relaxed lifestyle. At the heart of the home is a chef’s dream kitchen featuring Wolf, Sub-Zero, and Cove appliances, a generous island, leathered marble countertops, and a hidden pass-through pantry for effortless hosting. Entertain with ease in the open-concept living and dining spaces, then step onto the expansive covered deck with a DaVinci two-sided fireplace and a built-in Control4 sound and media system—ideal for unforgettable indoor/outdoor gatherings. 6 spacious bedrooms/bathrooms, there’s room for everyone. The Primary retreat is your personal sanctuary, complete with a luxurious spa bath, oversized walk-in shower, custom California Closet, private study, & a dedicated laundry suite with folding station. The walk-out lower level is an entertainer’s haven, offering a large family room, stylish wet bar, home gym, and a craft/playroom designed to inspire. Outside, relax in the 7-person hot tub, enjoy the fenced yard with pet access, or explore the charming treehouse built for imagination. The oversized, heated 6-car garage is a rare gem, designed to accommodate vehicles or a Class-A RV with 50-amp power, floor drains, hot water sink, and a workbench zone. Extras include a snowmelt system for the front porch, Trimlight permanent holiday lighting, powered shades, dual whole-house humidifiers and air purifiers, Culligan water systems, a finished vault and storage area, and 2nd laundry. This is more than a home—it’s a lifestyle built for those who value luxury, nature, and unforgettable memories. Come see what Colorado living is truly about!
Listing Agent
Better Homes & Gardens Real Estate - Kenney & Co. Brokerage Email: mike_kenney@kenneyco.com,719-550-1515 License #040023867 Listed on: 06/03/2025

Home Details
Home Type
- Single Family
Est. Annual Taxes
- $8,224
Year Built
- Built in 2021
Lot Details
- 2.6 Acre Lot
- Property fronts a private road
- Partially Fenced Property
- Landscaped
- Secluded Lot
- Sloped Lot
- Many Trees
- Private Yard
- Property is zoned PUD
HOA Fees
- $255 Monthly HOA Fees
Parking
- 6 Car Attached Garage
- Heated Garage
- Lighted Parking
- Epoxy Flooring
- Exterior Access Door
- Driveway
- RV Garage
Home Design
- Mountain Contemporary Architecture
- Frame Construction
- Concrete Roof
- Metal Roof
- Stone Siding
- Radon Mitigation System
- Stucco
Interior Spaces
- 1-Story Property
- Open Floorplan
- Wet Bar
- Wired For Data
- High Ceiling
- Mud Room
- Entrance Foyer
- Smart Doorbell
- Great Room
- Family Room
- Dining Room
- Bonus Room
- Home Gym
Kitchen
- <<doubleOvenToken>>
- Cooktop<<rangeHoodToken>>
- <<microwave>>
- Dishwasher
- Wine Cooler
- Kitchen Island
- Marble Countertops
- Disposal
Bedrooms and Bathrooms
- 6 Bedrooms | 2 Main Level Bedrooms
- Primary Bedroom Suite
- Walk-In Closet
Laundry
- Laundry Room
- Dryer
- Washer
Finished Basement
- Walk-Out Basement
- Exterior Basement Entry
- Bedroom in Basement
- 4 Bedrooms in Basement
Home Security
- Home Security System
- Carbon Monoxide Detectors
- Fire and Smoke Detector
Outdoor Features
- Deck
- Covered patio or porch
- Exterior Lighting
- Heated Rain Gutters
Schools
- Ray E. Kilmer Elementary School
- Lewis-Palmer Middle School
- Lewis-Palmer High School
Utilities
- Forced Air Heating and Cooling System
- Humidifier
- Heating System Uses Natural Gas
- Radiant Heating System
- 220 Volts in Garage
- Natural Gas Connected
- Gas Water Heater
- Water Purifier
- Septic Tank
- High Speed Internet
- Phone Available
- Cable TV Available
Listing and Financial Details
- Exclusions: wall mounted TVs, Apple TV boxes, sellers personal property
- Assessor Parcel Number 61260-04-003
Community Details
Overview
- Association fees include snow removal, trash
- High Forest Ranch Association, Phone Number (719) 594-0506
- High Forest Ranch Subdivision
- Seasonal Pond
Recreation
- Community Playground
- Park
- Trails
Additional Features
- Clubhouse
- Gated Community
Map
Home Values in the Area
Average Home Value in this Area
Tax History
| Year | Tax Paid | Tax Assessment Tax Assessment Total Assessment is a certain percentage of the fair market value that is determined by local assessors to be the total taxable value of land and additions on the property. | Land | Improvement |
|---|---|---|---|---|
| 2025 | $8,224 | $140,750 | -- | -- |
| 2024 | $8,008 | $133,530 | $24,380 | $109,150 |
| 2022 | $4,875 | $76,450 | $19,530 | $56,920 |
| 2021 | $5,134 | $80,040 | $80,040 | $0 |
| 2020 | $4,515 | $66,700 | $66,700 | $0 |
| 2019 | $4,319 | $66,700 | $66,700 | $0 |
| 2018 | $3,839 | $58,000 | $58,000 | $0 |
| 2017 | $3,859 | $58,000 | $58,000 | $0 |
| 2016 | $3,574 | $52,200 | $52,200 | $0 |
| 2015 | $3,574 | $53,650 | $53,650 | $0 |
| 2014 | $3,853 | $53,650 | $53,650 | $0 |
Property History
| Date | Event | Price | Change | Sq Ft Price |
|---|---|---|---|---|
| 07/11/2025 07/11/25 | Price Changed | $2,799,777 | 0.0% | $437 / Sq Ft |
| 06/03/2025 06/03/25 | For Sale | $2,799,999 | +6.3% | $437 / Sq Ft |
| 07/13/2023 07/13/23 | Sold | $2,633,345 | -1.9% | $395 / Sq Ft |
| 06/11/2023 06/11/23 | Pending | -- | -- | -- |
| 04/07/2023 04/07/23 | For Sale | $2,685,000 | -- | $403 / Sq Ft |
Purchase History
| Date | Type | Sale Price | Title Company |
|---|---|---|---|
| Quit Claim Deed | -- | Stewart Title | |
| Warranty Deed | $2,633,345 | Stewart Title | |
| Warranty Deed | $270,000 | Unified Title Co | |
| Warranty Deed | $240,000 | Heritage Title Co | |
| Warranty Deed | $152,500 | Stewart Title | |
| Special Warranty Deed | $198,000 | -- |
Mortgage History
| Date | Status | Loan Amount | Loan Type |
|---|---|---|---|
| Open | $1,975,008 | New Conventional | |
| Previous Owner | $1,695,400 | VA | |
| Previous Owner | $1,678,089 | Construction | |
| Previous Owner | $173,345 | Commercial |
About the Listing Agent

Mike Kenney is a seasoned real estate expert with over 25 years of experience in the industry. He has established himself as a trusted advisor for clients and agents alike, demonstrating a keen ability to serve their real estate needs with diligence and expertise. Based in Colorado, Mike brings a wealth of knowledge and a deep understanding of the local market to every transaction.
As an accomplished advisor, Mike is committed to building long-lasting relationships with his clients,
Mike's Other Listings
Source: REcolorado®
MLS Number: 5238169
APN: 61260-04-003
- 4602 High Forest Rd
- 4415 Hidden Rock Rd
- 16092 Waving Branch Way
- 15975 Winding Trail Rd
- 16145 Open Sky Way
- 15575 Winding Trail Rd
- 3781 Mountain Dance Dr
- 3930 Serenity Place
- 15547 Open Sky Way
- 4915 Old Stagecoach Rd
- 16090 State Highway 83
- 16090 Highway 83
- 16315 Cherry Crossing Dr
- 16575 Dancing Wolf Way
- 16395 Cherry Crossing Dr
- 15182 Quartz Creek Dr
- 3144 Promise Point
- 16954 Horizon Ridge Trail
- 16924 Horizon Ridge Trail
- 12729 Mission Meadow Dr
- 2156 Villa Creek Cir
- 002 Medford Dr
- 1382 Morro Bay Way
- 16089 Penn Central Way
- 13280 Trolley View
- 517 Oxbow Dr
- 11885 Wildwood Ridge Dr
- 50 Spectrum Loop
- 1629 Rustlers Roost Dr
- 11130 Burgess Ln
- 13631 Shepard Heights
- 93 Clear Pass View
- 1640 Peregrine Vista Heights
- 15681 James Gate Place
- 698 Larimer Creek Dr
- 15329 Monument Ridge Ct
- 185 Polaris Point Loop
- 14707 Allegiance Dr
- 850 Merrimac River Way
