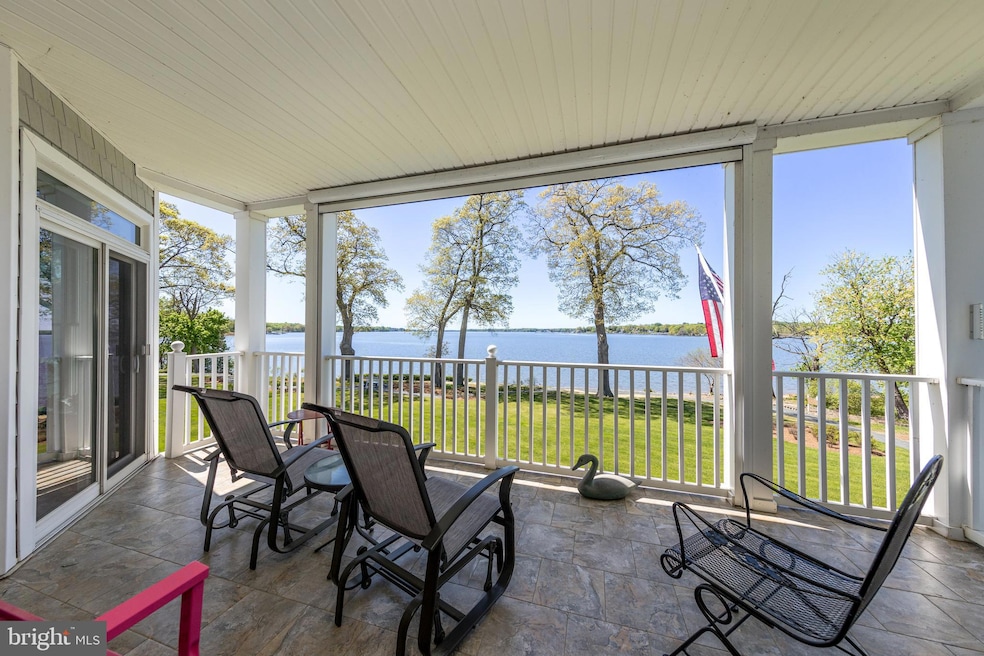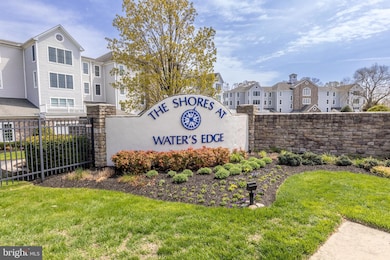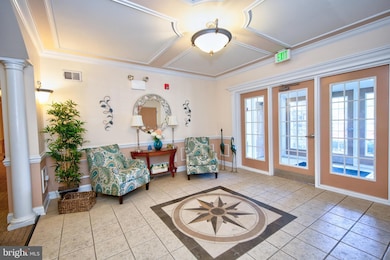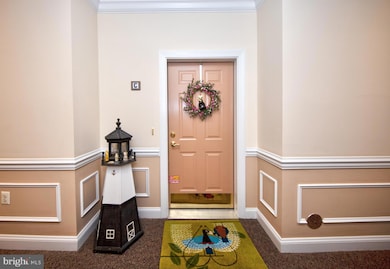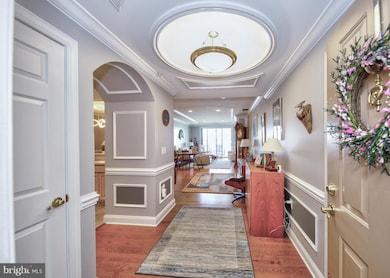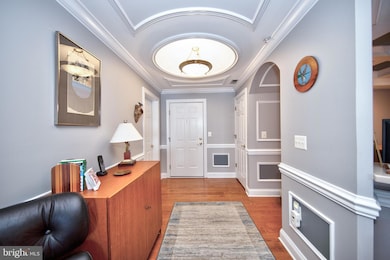
4760 Water Park Dr Unit G Belcamp, MD 21017
Riverside NeighborhoodEstimated payment $3,532/month
Highlights
- 200 Feet of Waterfront
- Primary bedroom faces the bay
- Access to Tidal Water
- Aberdeen High School Rated A-
- Beach
- Private Beach
About This Home
It is almost summer.....Welcome to Water's Edge, the exclusive community with amenities on the Bush River surrounded by breathtaking views that will captivate you. The details and trim work in this condo are just beautiful. The owner has added brand new hardwood floor throughout, HVAC replaced in 2019 and water heater 2025. The large eat-in kitchen with coffered ceiling, 42-inch cabinetry with built in pantry, white appliances, and breakfast bar big enough for multiple bar stools that opens to the formal dining area. The main living room with cozy gas fireplace is just steps away with an exit to the covered porch. The balcony features beautiful, tiled flooring and an electric screen to keep the bugs away when you are dining al fresco taking in the tranquil scenery. The primary suite has stunning views to wake up to each morning as well as two walk-in closets and a spa-like bath which includes a stand up- walk in jetted tub, separate shower and double sink. The second bedroom has easy access to another full bathroom and a door to the porch. The community is gated, along with a secure building with elevator access. There is garage parking with designated spot, laundry in unit (washer/dryer included) with some extra storage space in the laundry room. The clubhouse is within a short stroll to enjoy the resort-style amenities including pool, meeting and exercise rooms, putting greens, private kitchen and more. You'll find beautifully landscaped walking/bike trails and you can kayak the tranquil waters in your backyard. A boat docking facility is minutes away at the local yacht club. This community is convenient to highways, shopping & Amtrak. You won't want to miss seeing this one!
Property Details
Home Type
- Condominium
Est. Annual Taxes
- $3,231
Year Built
- Built in 2001
Lot Details
- 200 Feet of Waterfront
- Home fronts navigable water
- Private Beach
- Sandy Beach
- Public Beach
- Landscaped
- Sprinkler System
- Partially Wooded Lot
HOA Fees
- $585 Monthly HOA Fees
Parking
- 1 Car Direct Access Garage
- Front Facing Garage
- Garage Door Opener
- Off-Street Parking
- Parking Space Conveys
- Secure Parking
Home Design
- Colonial Architecture
- Architectural Shingle Roof
- Stone Siding
- Vinyl Siding
Interior Spaces
- 1,980 Sq Ft Home
- Property has 1 Level
- Open Floorplan
- Built-In Features
- Chair Railings
- Crown Molding
- Tray Ceiling
- Vaulted Ceiling
- Recessed Lighting
- Screen For Fireplace
- Stone Fireplace
- Gas Fireplace
- Living Room
- Dining Room
- River Views
Kitchen
- Breakfast Area or Nook
- Eat-In Kitchen
- Gas Oven or Range
- <<builtInMicrowave>>
- Dishwasher
- Disposal
Flooring
- Wood
- Carpet
- Ceramic Tile
Bedrooms and Bathrooms
- 2 Main Level Bedrooms
- Primary bedroom faces the bay
- En-Suite Primary Bedroom
- En-Suite Bathroom
- Walk-In Closet
- 2 Full Bathrooms
Laundry
- Laundry on main level
- Electric Dryer
- Washer
Home Security
- Security Gate
- Intercom
Accessible Home Design
- Accessible Elevator Installed
- Ramp on the main level
Outdoor Features
- Cabana
- Access to Tidal Water
- Canoe or Kayak Water Access
- Private Water Access
- River Nearby
- Stream or River on Lot
- Balcony
Schools
- Aberdeen High School
Utilities
- Forced Air Heating and Cooling System
- Electric Water Heater
- Cable TV Available
Listing and Financial Details
- Tax Lot 4760G
- Assessor Parcel Number 01-331612
Community Details
Overview
- Association fees include insurance, lawn maintenance, pool(s), security gate, snow removal, trash, water
- Low-Rise Condominium
- Waters Edge Condominiums
- Built by Clark Turner
- Waters Edge Subdivision, 4760 G Floorplan
- The Shores At Waters Edge Community
- Property Manager
Amenities
- Common Area
- Clubhouse
- Community Center
- Community Storage Space
- 1 Elevator
Recreation
- Beach
- Fitness Center
- Community Pool
- Jogging Path
Pet Policy
- Limit on the number of pets
- Pet Size Limit
Security
- Gated Community
- Fire and Smoke Detector
- Fire Sprinkler System
Map
Home Values in the Area
Average Home Value in this Area
Property History
| Date | Event | Price | Change | Sq Ft Price |
|---|---|---|---|---|
| 05/02/2025 05/02/25 | For Sale | $484,900 | -- | $245 / Sq Ft |
Similar Homes in Belcamp, MD
Source: Bright MLS
MLS Number: MDHR2042378
- 4740 Water Park Dr Unit N
- 4700 Water Park Dr Unit 4700G
- 4700 Water Park Dr
- 4700 Water Park Dr Unit Q
- 4700 Water Park Dr Unit 4700K
- 1702 Church Point Ct
- 4410 Sophias Way
- 8 Holly Ave
- 1210 Mist Wood Ct Unit 101
- 6 Holly Ave
- 215 Bald Eagle Way
- 1208 Mist Wood Ct Unit 204
- 326 Bald Eagle Way
- 0 Oakdale Ave
- 1206 Bramble Wood Ct Unit 204
- 1203 Ashmead Square
- 4325 Carlyle Garth
- 1213 Brice Square
- 4228 Baylis Ct
- 1989 Mitchell Dr
- 4700 Water Park Dr Unit 4700-J
- 4600 Annhurst Dr
- 4460 Perkins Cir
- 1303 Sandwort Ct Unit 102
- 1300 Liriope Ct
- 1302 Arabis Ct
- 4406 Tolchester Ct
- 1361 James Way
- 1405 Garcia Ct
- 3115 Strasbaugh Dr
- 4747 Witchhazel Way
- 2786 Megan Way
- 4800 Mantlewood Way
- 4805 Mantlewood Way Unit 202
- 1222 Perryman Rd
- 3200 Wilson Ave
- 8 Lasonia Way
- 3015 Raking Leaf Dr
- 3030 Raking Leaf Dr
- 979 Pirates Ct
