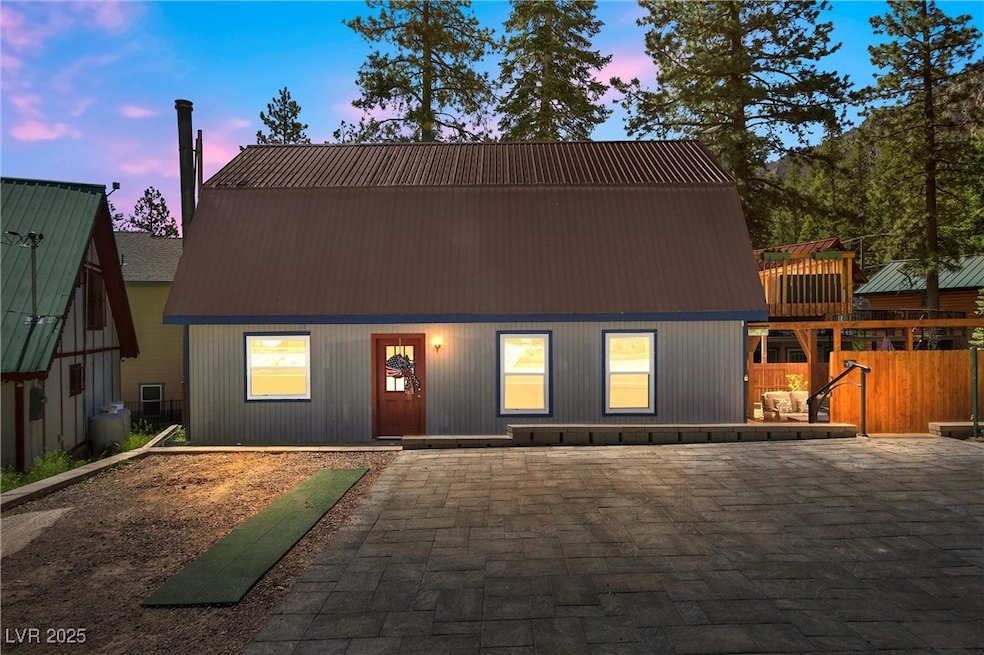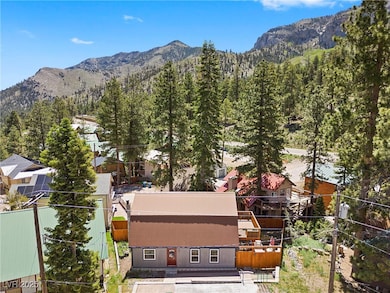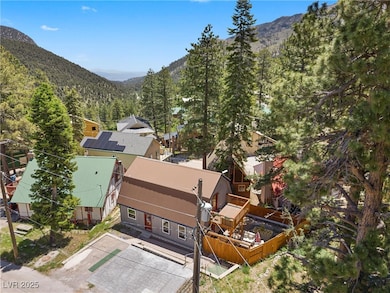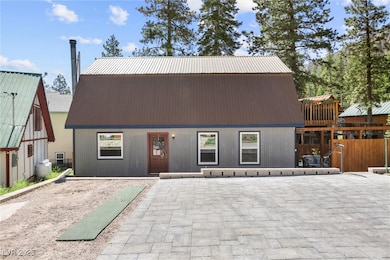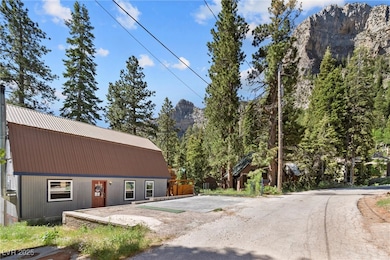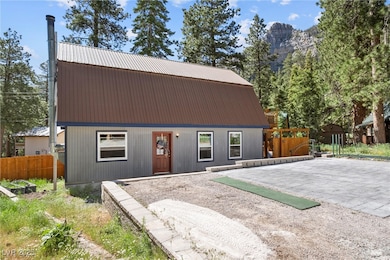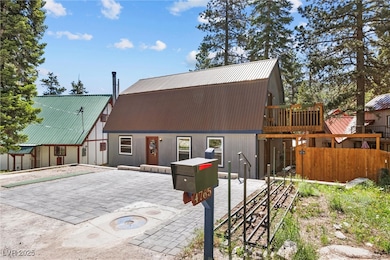Nestled in Cathedral Rock Subdivision, this mountain home is truly a nature lover's dream. Picturesque setting w/views of the forest + surrounding mountains. Paver driveway + ample three car parking, metal roof, new Anderson windows, custom wood/metal gate + an entry deck w/special-ordered beams from Alaska. Enjoy the fully fenced yard, private outdoor living space + raised garden bed. Inside, discover a soapstone fireplace w/catalytic converter, perfect for winter months. Hardwood floors, a full bath w/a jetted tub, open dining area filled w/natural light, cozy den + a living room w/built-in shelves. Kitchen w/granite countertops, Kohler cast iron sink, breakfast bar + pantry. Office nook, two bedrooms w/upgraded lighting + a spacious primary suite w/ Trex deck that captures the surrounding views. Easy year-round access. Away from the highway, yet within walking distance to hiking trails. Enjoy nature, starlit skies, wildlife, 4-seasons+fresh air. **3.25% assumable loan opportunity.**

